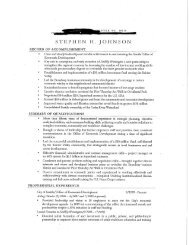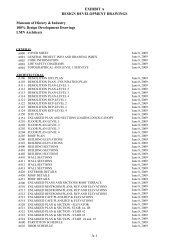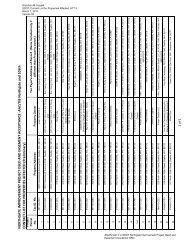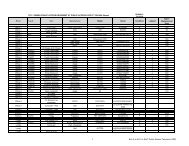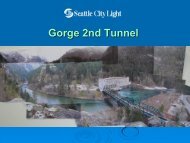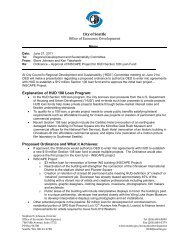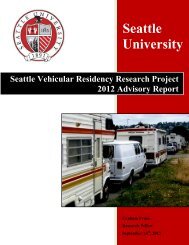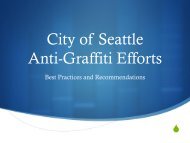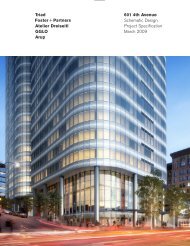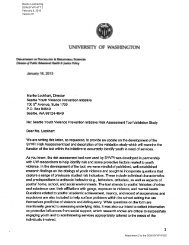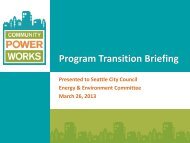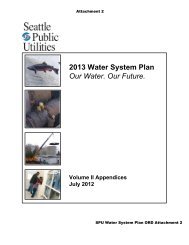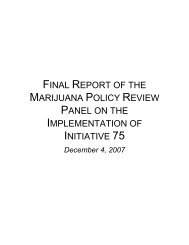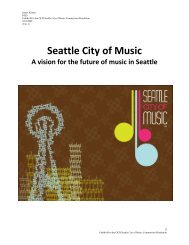Attachment 1: Seattle's Parks and Recreation 2011 Development
Attachment 1: Seattle's Parks and Recreation 2011 Development
Attachment 1: Seattle's Parks and Recreation 2011 Development
Create successful ePaper yourself
Turn your PDF publications into a flip-book with our unique Google optimized e-Paper software.
Kathleen Conner<br />
DPR RCO <strong>Development</strong> Plan <strong>2011</strong> RES ATT 1<br />
July 25, <strong>2011</strong><br />
Version #1<br />
Distribution Guidelines for Open Space & <strong>Parks</strong><br />
Evaluations using Distribution Guidelines that are based on service areas or distances will<br />
take into consideration physical barriers to access such as major arterials, water <strong>and</strong><br />
topography. Service areas are only a starting point for analysis. The location of other<br />
similar spaces owned by others must also be considered. Evaluation will include<br />
consideration of policies <strong>and</strong> priorities which are part of the City’s adopted<br />
Comprehensive Plan. This <strong>2011</strong> <strong>Development</strong> Plan establishes distribution guidelines for<br />
the provision of parks, open space, <strong>and</strong> recreational facilities at a level identified as<br />
“acceptable” to minimally meet the dem<strong>and</strong> for such in Seattle. Longer term distribution<br />
guidelines for the provision of an ideal distribution parks, open space <strong>and</strong> recreational<br />
facilities are identified as “desirable.”<br />
Breathing Room or Total Open Space<br />
definition Combined acreage of all dedicated open spaces (parks, greenspaces, trails,<br />
<strong>and</strong> boulevards,) but not including tidel<strong>and</strong>s <strong>and</strong> shorel<strong>and</strong>s (submerged<br />
park l<strong>and</strong>s.)<br />
desirable One acre per 100 residents of population<br />
acceptable One-third acre per 100 resident population or community approved offset<br />
to lack of Breathing Room open space.<br />
offsets School grounds, green streets, boulevard, trail, etc.<br />
Neighborhood Park or Usable Open Space<br />
Primarily Single-family Residential Areas<br />
definition Relatively level <strong>and</strong> open, easily accessible, primarily green open space<br />
available for drop-in use (can be part of larger citywide park space).<br />
desirable One-half acre within 1/2 mile of Seattle households in primarily singlefamily<br />
areas.<br />
acceptable One-half acre within 1 mile or community approved offset to lack of<br />
usable open space.<br />
<strong>2011</strong> <strong>Development</strong> Plan<br />
offsets School grounds, green streets, recreation facility, boulevard, trail, etc.<br />
18 ATT 1 to DPR RCO <strong>Development</strong> Plan <strong>2011</strong> RES



