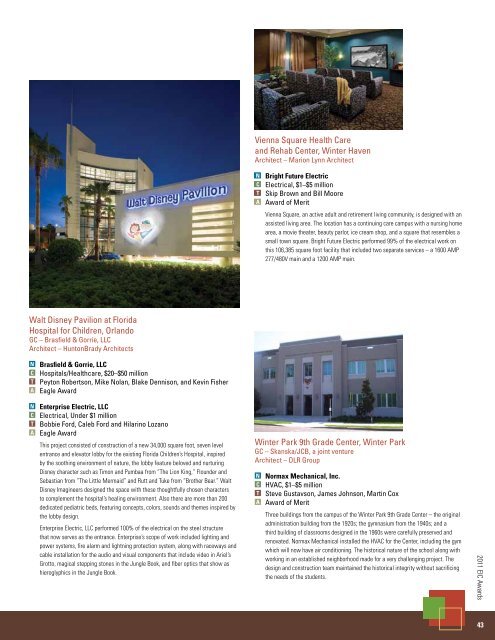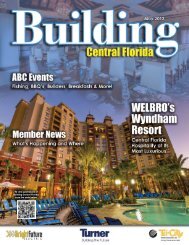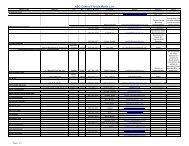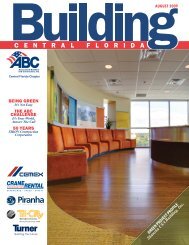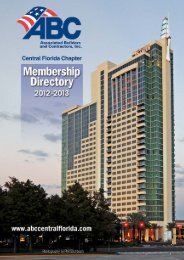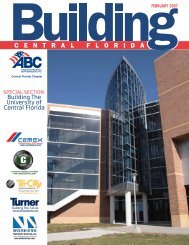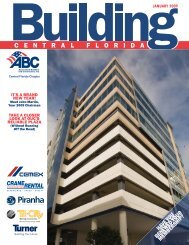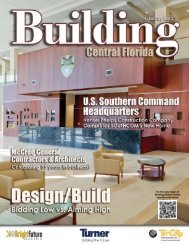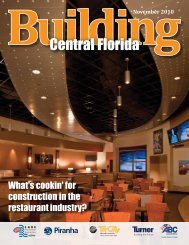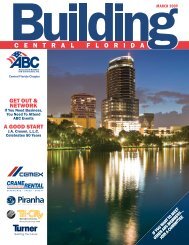2011 Excellence In Construction Awards - Central Florida Chapter ...
2011 Excellence In Construction Awards - Central Florida Chapter ...
2011 Excellence In Construction Awards - Central Florida Chapter ...
You also want an ePaper? Increase the reach of your titles
YUMPU automatically turns print PDFs into web optimized ePapers that Google loves.
Walt Disney Pavilion at <strong>Florida</strong><br />
Hospital for Children, Orlando<br />
GC – Brasfield & Gorrie, LLC<br />
Architect – HuntonBrady Architects<br />
N Brasfield & Gorrie, LLC<br />
C Hospitals/Healthcare, $20–$50 million<br />
T Peyton Robertson, Mike Nolan, Blake Dennison, and Kevin Fisher<br />
A Eagle Award<br />
N Enterprise Electric, LLC<br />
C Electrical, Under $1 million<br />
T Bobbie Ford, Caleb Ford and Hilarino Lozano<br />
A Eagle Award<br />
This project consisted of construction of a new 34,000 square foot, seven level<br />
entrance and elevator lobby for the existing <strong>Florida</strong> Children’s Hospital, inspired<br />
by the soothing environment of nature, the lobby feature beloved and nurturing<br />
Disney character such as Timon and Pumbaa from “The Lion King,” Flounder and<br />
Sebastian from ”The Little Mermaid” and Rutt and Tuke from “Brother Bear.” Walt<br />
Disney Imagineers designed the space with these thoughtfully chosen characters<br />
to complement the hospital’s healing environment. Also there are more than 200<br />
dedicated pediatric beds, featuring concepts, colors, sounds and themes inspired by<br />
the lobby design.<br />
Enterprise Electric, LLC performed 100% of the electrical on the steel structure<br />
that now serves as the entrance. Enterprise’s scope of work included lighting and<br />
power systems, fire alarm and lightning protection system, along with raceways and<br />
cable installation for the audio and visual components that include video in Ariel’s<br />
Grotto, magical stepping stones in the Jungle Book, and fiber optics that show as<br />
hieroglyphics in the Jungle Book.<br />
Vienna Square Health Care<br />
and Rehab Center, Winter Haven<br />
Architect – Marion Lynn Architect<br />
N Bright Future Electric<br />
C Electrical, $1–$5 million<br />
T Skip Brown and Bill Moore<br />
A Award of Merit<br />
Vienna Square, an active adult and retirement living community, is designed with an<br />
assisted living area. The location has a continuing care campus with a nursing home<br />
area, a movie theater, beauty parlor, ice cream shop, and a square that resembles a<br />
small town square. Bright Future Electric performed 99% of the electrical work on<br />
this 106,385 square foot facility that included two separate services – a 1600 AMP<br />
277/480V main and a 1200 AMP main.<br />
Winter Park 9th Grade Center, Winter Park<br />
GC – Skanska/JCB, a joint venture<br />
Architect – DLR Group<br />
N Normax Mechanical, <strong>In</strong>c.<br />
C HVAC, $1–$5 million<br />
T Steve Gustavson, James Johnson, Martin Cox<br />
A Award of Merit<br />
Three buildings from the campus of the Winter Park 9th Grade Center – the original<br />
administration building from the 1920s; the gymnasium from the 1940s; and a<br />
third building of classrooms designed in the 1960s were carefully preserved and<br />
renovated. Normax Mechanical installed the HVAC for the Center, including the gym<br />
which will now have air conditioning. The historical nature of the school along with<br />
working in an established neighborhood made for a very challenging project. The<br />
design and construction team maintained the historical integrity without sacrificing<br />
the needs of the students.<br />
<strong>2011</strong> EIC <strong>Awards</strong> 43


