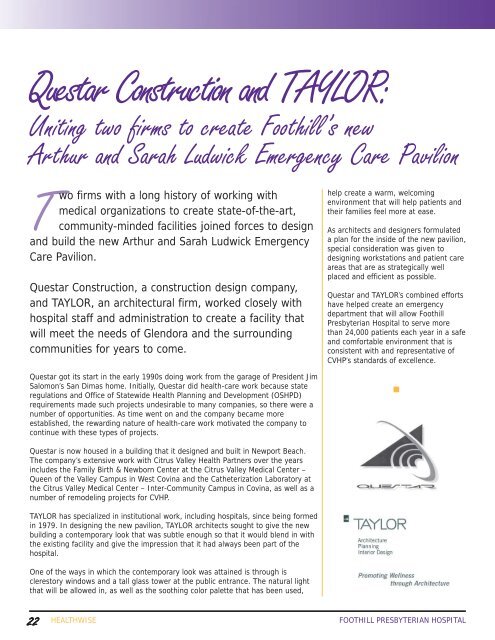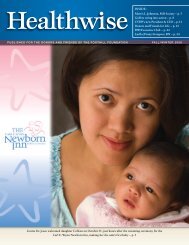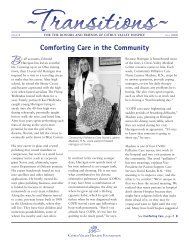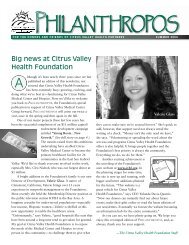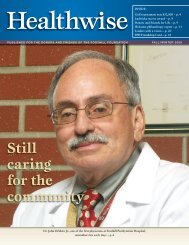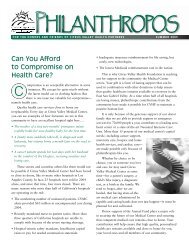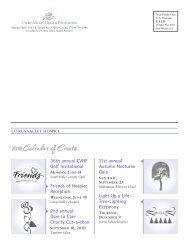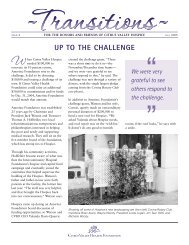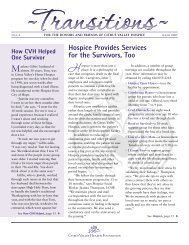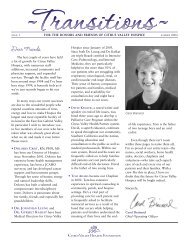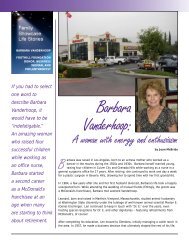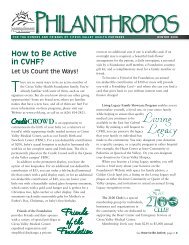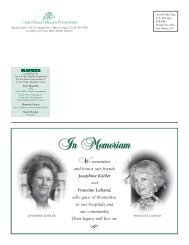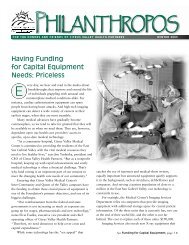Healthwise summer/fall 2007 - Citrus Valley Health Foundation
Healthwise summer/fall 2007 - Citrus Valley Health Foundation
Healthwise summer/fall 2007 - Citrus Valley Health Foundation
You also want an ePaper? Increase the reach of your titles
YUMPU automatically turns print PDFs into web optimized ePapers that Google loves.
Questar Construction and TAYLOR:<br />
Uniting two firms to create Foothill’s new<br />
Arthur and Sarah Ludwick Emergency Care Pavilion<br />
Two firms with a long history of working with<br />
medical organizations to create state-of-the-art,<br />
community-minded facilities joined forces to design<br />
and build the new Arthur and Sarah Ludwick Emergency<br />
Care Pavilion.<br />
Questar Construction, a construction design company,<br />
and TAYLOR, an architectural firm, worked closely with<br />
hospital staff and administration to create a facility that<br />
will meet the needs of Glendora and the surrounding<br />
communities for years to come.<br />
Questar got its start in the early 1990s doing work from the garage of President Jim<br />
Salomon’s San Dimas home. Initially, Questar did health-care work because state<br />
regulations and Office of Statewide <strong>Health</strong> Planning and Development (OSHPD)<br />
requirements made such projects undesirable to many companies, so there were a<br />
number of opportunities. As time went on and the company became more<br />
established, the rewarding nature of health-care work motivated the company to<br />
continue with these types of projects.<br />
Questar is now housed in a building that it designed and built in Newport Beach.<br />
The company’s extensive work with <strong>Citrus</strong> <strong>Valley</strong> <strong>Health</strong> Partners over the years<br />
includes the Family Birth & Newborn Center at the <strong>Citrus</strong> <strong>Valley</strong> Medical Center –<br />
Queen of the <strong>Valley</strong> Campus in West Covina and the Catheterization Laboratory at<br />
the <strong>Citrus</strong> <strong>Valley</strong> Medical Center – Inter-Community Campus in Covina, as well as a<br />
number of remodeling projects for CVHP.<br />
TAYLOR has specialized in institutional work, including hospitals, since being formed<br />
in 1979. In designing the new pavilion, TAYLOR architects sought to give the new<br />
building a contemporary look that was subtle enough so that it would blend in with<br />
the existing facility and give the impression that it had always been part of the<br />
hospital.<br />
One of the ways in which the contemporary look was attained is through is<br />
clerestory windows and a tall glass tower at the public entrance. The natural light<br />
that will be allowed in, as well as the soothing color palette that has been used,<br />
22<br />
22<br />
help create a warm, welcoming<br />
environment that will help patients and<br />
their families feel more at ease.<br />
As architects and designers formulated<br />
a plan for the inside of the new pavilion,<br />
special consideration was given to<br />
designing workstations and patient care<br />
areas that are as strategically well<br />
placed and efficient as possible.<br />
Questar and TAYLOR’s combined efforts<br />
have helped create an emergency<br />
department that will allow Foothill<br />
Presbyterian Hospital to serve more<br />
than 24,000 patients each year in a safe<br />
and comfortable environment that is<br />
consistent with and representative of<br />
CVHP’s standards of excellence.<br />
HEALTHWISE FOOTHILL PRESBYTERIAN HOSPITAL<br />
�


