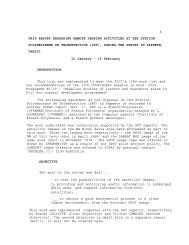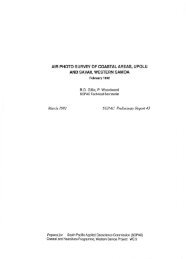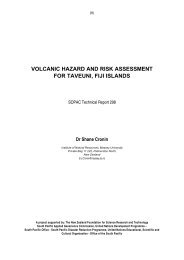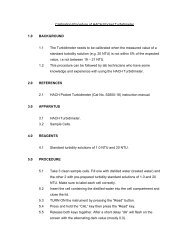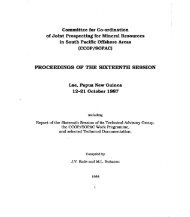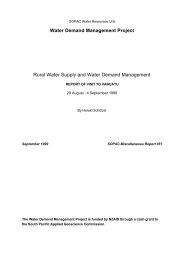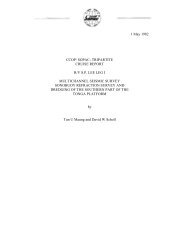Coastal engineering design of a rip-rap revetment ... - Up To - SOPAC
Coastal engineering design of a rip-rap revetment ... - Up To - SOPAC
Coastal engineering design of a rip-rap revetment ... - Up To - SOPAC
Create successful ePaper yourself
Turn your PDF publications into a flip-book with our unique Google optimized e-Paper software.
�� Figures 19-22 show large cavities in<br />
various sections <strong>of</strong> the masonry wall,<br />
produced by wave-induced erosion and<br />
scouring;<br />
�� eroded cavities like those above cause<br />
dislodgment <strong>of</strong> boulder aggregate from<br />
within the structure leading to loss <strong>of</strong><br />
internal support;<br />
�� since masonry walls do not possess tensile<br />
strength, the wall eventually cracks due to<br />
loss <strong>of</strong> support and integrity and fails;<br />
�� Figure 23 shows erosion and scouring at<br />
the western corner <strong>of</strong> the <strong>rip</strong>-<strong>rap</strong><br />
<strong>revetment</strong> system, at the airport fill site;<br />
�� the above is cause by flanking or the<br />
absence <strong>of</strong> protection at the end <strong>of</strong> the <strong>rip</strong><strong>rap</strong><br />
<strong>revetment</strong> system and is the product <strong>of</strong><br />
longshore currents;<br />
�� the height <strong>of</strong> the scarp is about 0.75 m and<br />
exposes coarse, angular limestone fill<br />
material (Figures 24 and 25), with<br />
undercut sections (Figure 25);<br />
�� the entire fill site is contained by a slightly<br />
curved (at the top) concrete gravity wall<br />
(Figure 26), about 6 m above mean sea<br />
level;<br />
�� the top <strong>of</strong> the wall is about 2.5 m wide;<br />
�� toe protection is provided at the base <strong>of</strong><br />
the wall, in the form <strong>of</strong> 0.75-1.25 m<br />
diameter limestone <strong>rip</strong>-<strong>rap</strong> (Figures and 26<br />
27);<br />
�� toe <strong>rip</strong>-<strong>rap</strong> may occasionally be dislodged<br />
by large waves and during extreme events<br />
(Figure 27) and therefore not entirely<br />
stable;<br />
�� Figures 28-30 show some features <strong>of</strong> the<br />
eastern part <strong>of</strong> the coastal <strong>rip</strong>-<strong>rap</strong><br />
<strong>revetment</strong> at the airport fill site;<br />
�� from Figure 29 one can assess the extent <strong>of</strong><br />
the reclamation and fill project, into the<br />
marine area, is about 175 m at its southern<br />
most point/seaward extremity;<br />
�� the beach on the eastern side <strong>of</strong> the fill site<br />
is gentle (5°) and is <strong>of</strong> fine to medium<br />
carbonate sands (Figure 31) with some<br />
small, in-situ karst limestone pinnacles in<br />
the surf zone;<br />
�� the residents on the eastern side <strong>of</strong> the<br />
airport fill site have also protected their<br />
property with limestone <strong>rip</strong> <strong>rap</strong> (Figure<br />
32), indicating erosion problems there as<br />
well.<br />
<strong>Coastal</strong> Engineering Design, Yaren District, Republic <strong>of</strong> Nauru<br />
3.2 Recommended Design<br />
<strong>SOPAC</strong> Preliminary Report 124, October 2000: Russell J. Maharaj<br />
At this time, only a synopsis <strong>of</strong> a coastal<br />
protection <strong>design</strong> is presented. Additional and<br />
further details with be presented and discussed in<br />
<strong>SOPAC</strong> Technical Report 317.<br />
Design information has been produced after<br />
Numerical Analysis with <strong>Coastal</strong> Engineering<br />
S<strong>of</strong>tware CRESS and ACES.<br />
A multi-layered, free-draining <strong>rip</strong>-<strong>rap</strong> <strong>revetment</strong> is<br />
proposed for remediation <strong>of</strong> the erosion problem<br />
at the site (Table 1). This structure will also<br />
protect the problem area from future erosion by<br />
wave attack under similar hydraulic conditions<br />
discussed in Section 3.0.<br />
The <strong>rip</strong>-<strong>rap</strong> <strong>revetment</strong> should have the following<br />
<strong>design</strong> elements:<br />
�� two outer layers with a width <strong>of</strong> 10 m;<br />
this is the primary armor <strong>of</strong> the<br />
<strong>revetment</strong>;<br />
�� the <strong>revetment</strong> should be winged, that is,<br />
the ends <strong>of</strong> the <strong>revetment</strong> should not be<br />
open to wave attack, but should be built<br />
into the adjacent land or “closed”;<br />
�� the <strong>revetment</strong> should utilize natural<br />
dolomitic limestone rock from RON;<br />
�� it should consist <strong>of</strong> a granular filter layer<br />
or secondary armor layer, made up <strong>of</strong><br />
0.20-0.35 m diameter rocks; this underlies<br />
the primary armor;<br />
�� the <strong>revetment</strong> should have a 1:1.5 seaward<br />
slope;<br />
�� a geotextile filter fabric is also<br />
recommended for use in this structure;<br />
this fabric is a free draining artificial<br />
media;<br />
�� the geotextile fabric should have<br />
perforations with dimensions less that the<br />
diameter <strong>of</strong> the smallest boulders to which<br />
it is juxtaposed;<br />
�� two separate layers <strong>of</strong> the geotextile filter<br />
fabric should be used;<br />
�� one layer will underlie the primary armor<br />
<strong>of</strong> the <strong>revetment</strong> and overlie the granular<br />
filter media;<br />
�� the second liner should overlie the natural<br />
soil/land and underlie the secondary<br />
armor;<br />
�� the rock <strong>revetment</strong> should use 0.89 m<br />
nominal size dolomitised limestone<br />
boulders obtained locally (from RON).<br />
8



