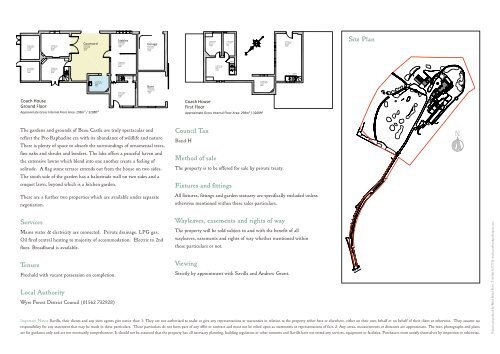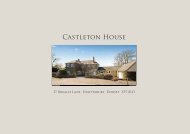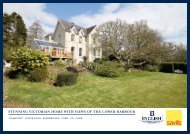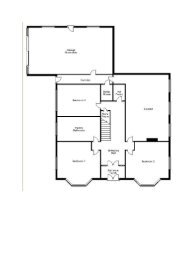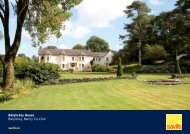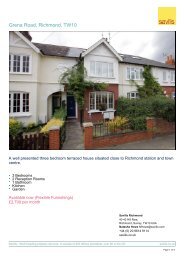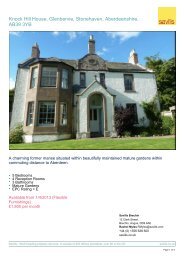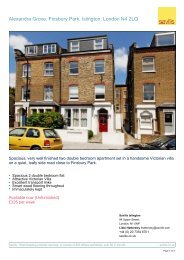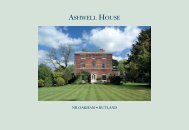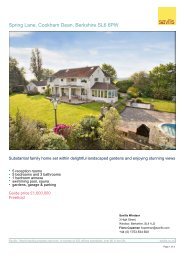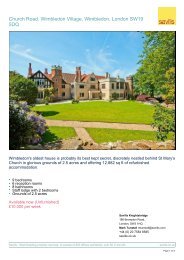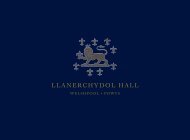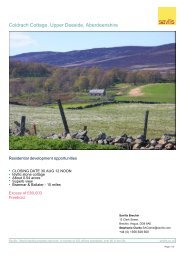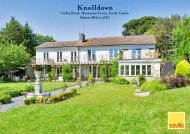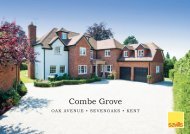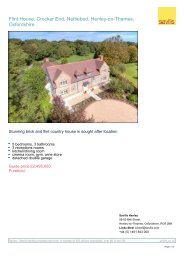Beau Castle - Savills
Beau Castle - Savills
Beau Castle - Savills
You also want an ePaper? Increase the reach of your titles
YUMPU automatically turns print PDFs into web optimized ePapers that Google loves.
3.8mx3.0m<br />
12'8''x9'11''<br />
11.7m²<br />
126�²<br />
3.0mx3.2m<br />
9'11''x10'6''<br />
9.6m²<br />
104�²<br />
Coach House<br />
Ground Floor<br />
The gardens and grounds of <strong>Beau</strong> <strong>Castle</strong> are truly spectacular and<br />
reflect the Pre-Raphaelite era with its abundance of wildlife and nature.<br />
There is plenty of space to absorb the surroundings of ornamental trees,<br />
fine oaks and shrubs and borders. The lake offers a peaceful haven and<br />
the extensive lawns which blend into one another create a feeling of<br />
solitude. A flag stone terrace extends out from the house on two sides.<br />
The south side of the garden has a balustrade wall on two sides and a<br />
croquet lawn, beyond which is a kitchen garden.<br />
There are a further two properties which are available under separate<br />
negotiation.<br />
Services<br />
Mains water & electricity are connected. Private drainage. LPG gas.<br />
Oil fired central heating to majority of accommodation. Electric to 2nd<br />
floor. Broadband is available.<br />
Tenure<br />
3.7mx4.6m<br />
12'2''x15'1''<br />
16.9m²<br />
182�²<br />
3.7mx3.7m<br />
12'2''x12'2''<br />
14.6m²<br />
157�²<br />
Freehold with vacant possession on completion.<br />
Local Authority<br />
Courtyard<br />
6.5mx6.3m<br />
21'6''x20'8''<br />
43.3m²<br />
466�²<br />
Approximate Gross Internal Floor Area: 298m² / 3208�²<br />
3.3mx2.7m<br />
10'10''x8'10''<br />
8.6m²<br />
93�²<br />
Wyre Forest District Council (01562 732928)<br />
Stables<br />
4.1mx3.2m<br />
13'8''x10'8''<br />
13.4m²<br />
144�²<br />
4.1mx3.3m<br />
13'8''x10'11''<br />
13.7m²<br />
147�²<br />
3.9mx3.8m<br />
13'1''x12'6''<br />
15.2m²<br />
164�²<br />
Stairs<br />
Garage<br />
4.4mx5.9m<br />
14'3''x19'4''<br />
25.7m²<br />
277�²<br />
Barn<br />
4.5mx5.6m<br />
14'10''x18'6''<br />
25.5m²<br />
275�²<br />
Council Tax<br />
Band H<br />
Coach House<br />
First Floor<br />
Method of sale<br />
The property is to be offered for sale by private treaty.<br />
Fixtures and fittings<br />
All fixtures, fittings and garden statuary are specifically excluded unless<br />
otherwise mentioned within these sales particulars.<br />
Wayleaves, easements and rights of way<br />
The property will be sold subject to and with the benefit of all<br />
wayleaves, easements and rights of way whether mentioned within<br />
these particulars or not.<br />
Viewing<br />
2.6mx3.7m<br />
8'9''x12'2''<br />
9.5m²<br />
102�²<br />
3.7mx3.7m<br />
12'3''x12'3''<br />
14m²<br />
151�²<br />
3.7mx1.9m<br />
12'2''x6'3''<br />
7m²<br />
75�²<br />
Stairs<br />
Approximate Gross Internal Floor Area: 298m² / 3208�²<br />
Strictly by appointment with <strong>Savills</strong> and Andrew Grant.<br />
Important Notice <strong>Savills</strong>, their clients and any joint agents give notice that: 1: They are not authorised to make or give any representations or warranties in relation to the property either here or elsewhere, either on their own behalf or on behalf of their client or otherwise. They assume no<br />
responsibility for any statement that may be made in these particulars. These particulars do not form part of any offer or contract and must not be relied upon as statements or representations of fact. 2: Any areas, measurements or distances are approximate. The text, photographs and plans<br />
are for guidance only and are not necessarily comprehensive. It should not be assumed that the property has all necessary planning, building regulation or other consents and <strong>Savills</strong> have not tested any services, equipment or facilities. Purchasers must satisfy themselves by inspection or otherwise.<br />
E<br />
NE<br />
SE<br />
NW<br />
W<br />
SW<br />
S<br />
3.3mx2.7m<br />
10'10''x8'10''<br />
8.3m²<br />
89�²<br />
7.7mx4.1m<br />
25'5''x13'9''<br />
30.1m²<br />
324�²<br />
Stairs<br />
Site Plan<br />
N<br />
Printed and produced by Word Perfect Print. T: 01508 557777 E: brochures@wordperfectprint.com


