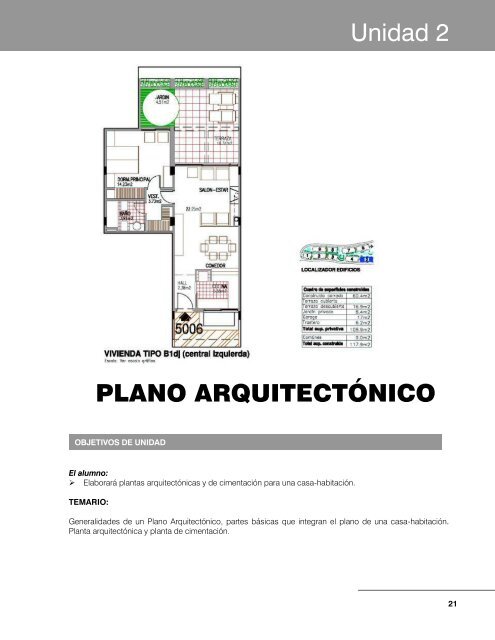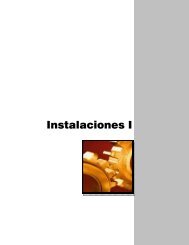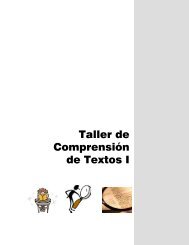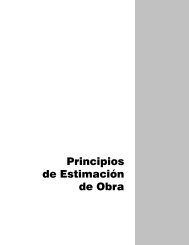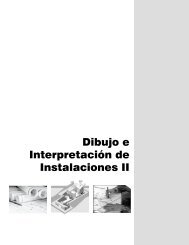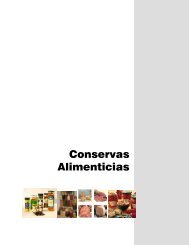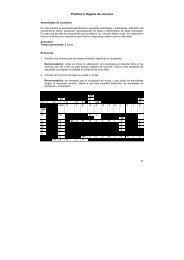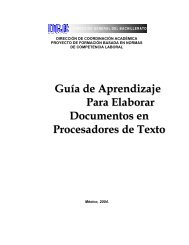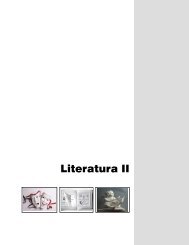Dibujo Arquitectónico y de Construcción I - Colegio de Bachilleres ...
Dibujo Arquitectónico y de Construcción I - Colegio de Bachilleres ...
Dibujo Arquitectónico y de Construcción I - Colegio de Bachilleres ...
You also want an ePaper? Increase the reach of your titles
YUMPU automatically turns print PDFs into web optimized ePapers that Google loves.
El alumno:<br />
Elaborará plantas arquitectónicas y <strong>de</strong> cimentación para una casa-habitación.<br />
TEMARIO:<br />
PLANO ARQUITECTÓNICO<br />
OBJETIVOS DE UNIDAD<br />
Unidad 2<br />
Generalida<strong>de</strong>s <strong>de</strong> un Plano <strong>Arquitectónico</strong>, partes básicas que integran el plano <strong>de</strong> una casa-habitación.<br />
Planta arquitectónica y planta <strong>de</strong> cimentación.<br />
21


