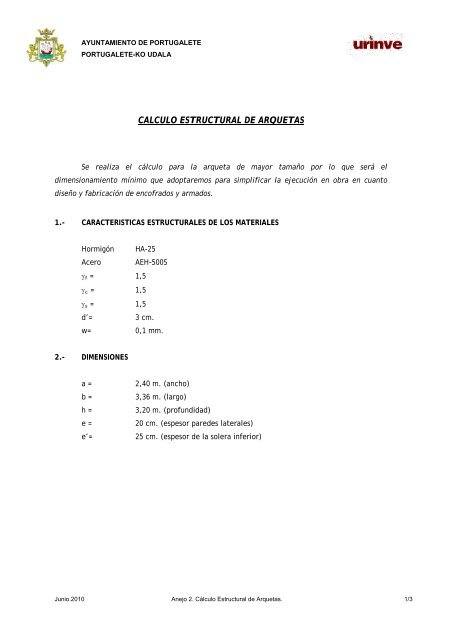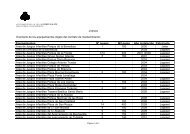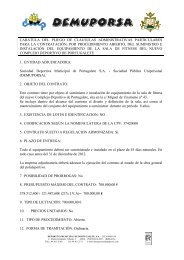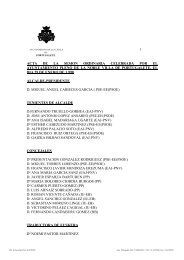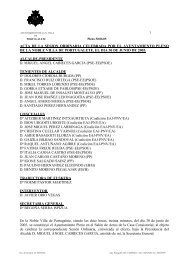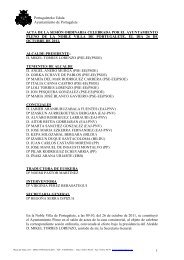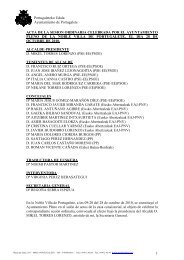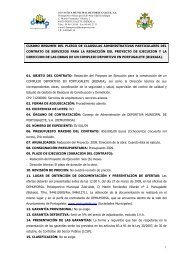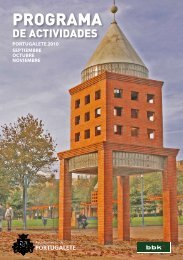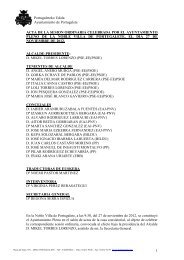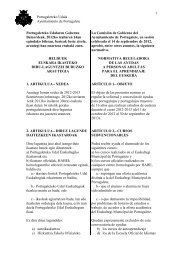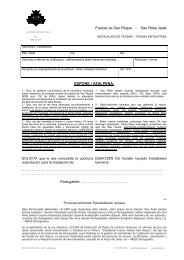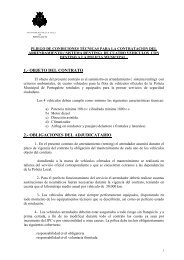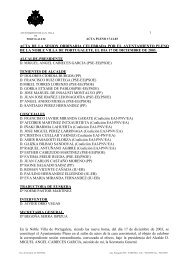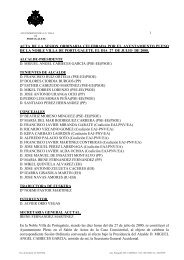proyecto buzones zona centro 1 - Ayuntamiento de Portugalete
proyecto buzones zona centro 1 - Ayuntamiento de Portugalete
proyecto buzones zona centro 1 - Ayuntamiento de Portugalete
You also want an ePaper? Increase the reach of your titles
YUMPU automatically turns print PDFs into web optimized ePapers that Google loves.
γBfB =<br />
γBcB =<br />
γBsB =<br />
AYUNTAMIENTO DE PORTUGALETE<br />
PORTUGALETE-KO UDALA<br />
UCALCULO ESTRUCTURAL DE ARQUETAS<br />
Se realiza el cálculo para la arqueta <strong>de</strong> mayor tamaño por lo que será el<br />
dimensionamiento mínimo que adoptaremos para simplificar la ejecución en obra en cuanto<br />
diseño y fabricación <strong>de</strong> encofrados y armados.<br />
1.- CARACTERISTICAS ESTRUCTURALES DE LOS MATERIALES<br />
Hormigón HA-25<br />
Acero AEH-500S<br />
1,5<br />
1,5<br />
1,5<br />
d’=<br />
3 cm.<br />
w= 0,1 mm.<br />
2.- DIMENSIONES<br />
a =<br />
b =<br />
h =<br />
e =<br />
e’=<br />
2,40 m. (ancho)<br />
3,36 m. (largo)<br />
3,20 m. (profundidad)<br />
20 cm. (espesor pare<strong>de</strong>s laterales)<br />
25 cm. (espesor <strong>de</strong> la solera inferior)<br />
Junio.2010 Anejo 2. Cálculo Estructural <strong>de</strong> Arquetas. 1/3


