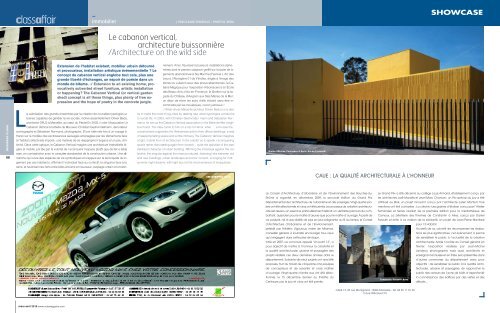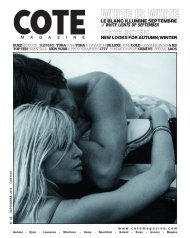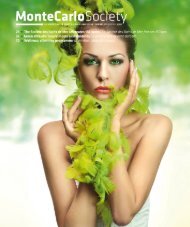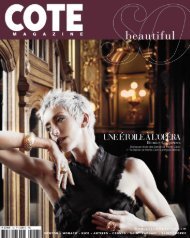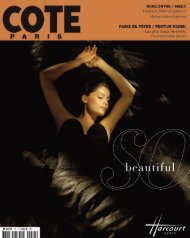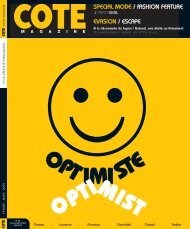Create successful ePaper yourself
Turn your PDF publications into a flip-book with our unique Google optimized e-Paper software.
PAR ALEXANDRE BENOIST - PHOTOS JEAN-MICHEL SORDELLO<br />
POUR DÉCOR<br />
-/ NATURE AS BACKDROP<br />
Intérieur et extérieur se<br />
confondent grâce à la<br />
création de larges baies<br />
vitrées et d’un plateau,<br />
accueillant sur le même<br />
niveau tous les espaces<br />
de vie, salon, terrasse,<br />
piscine…<br />
-/ Interior and exterior<br />
blend together thanks to<br />
big picture windows and a<br />
platform that allows all<br />
the living areas – lounge,<br />
terrace, swimming pool<br />
etc – to be on one level.<br />
ALEXANDRE MAUCLET SIGNE<br />
CETTE MAISON CONTEMPORAINE À<br />
L’ARCHITECTURE BOIS, BAIGNÉE DE<br />
LUMIÈRE.<br />
-/ ALEXANDRE MAUCLET DESIGNED<br />
THIS MODERN HOME BUILT OF WOOD<br />
AND BATHED IN LIGHT.<br />
Pour les propriétaires de cette maison située à la Gaude, il n’était<br />
pas question de s’installer sur la Côte d’Azur et d’acheter une maison<br />
provençale ! En effet, ce couple originaire d’Alsace était certes<br />
amateur d’architecture contemporaine, mais aussi, et surtout, voulait<br />
bénéficier pleinement des atouts de la Riviera en optant pour un<br />
espace baigné de lumièr e et ouver t sur la natur e. Ce que n’of fre<br />
-/ The owners of this house in La Gaude never for one moment<br />
considered buying an old Pr ovençal house when they moved to<br />
the Côte d’Azur. The couple, who ar e from Alsace, were indeed<br />
very keen on contemporary architecture but more to the point they<br />
wanted to enjoy the Riviera's assets to the full by having a home bathed<br />
in light and open to nature, something traditional houses very<br />
rarely offer. So they opted for this villa designed by Alexandre Mauclet,<br />
the per fect choice since the 190m² house on a steeply sloping<br />
6000m² plot ticked absolutely all their boxes but also had a not<br />
inconsiderable plus in their eyes: it's built mainly of wood. Alexandre<br />
Mauclet has specialised in this type of construction for 18<br />
years, having built the extension for Mougins School in Mougins,<br />
the Valdeblore secondary school and the wolf centre in Saint-Martin-Vésubie.<br />
The La Gaude house is a c omposite build since its<br />
west and north façades are of concrete; being on the str eet side<br />
they needed to blend in with the other houses roundabout. For the<br />
rest of the house the architect used different types of wood: frame<br />
mars-avril 2010 www.cotemagazine.com<br />
SPECIAL IN & OUT<br />
35


