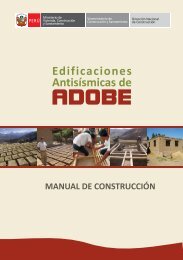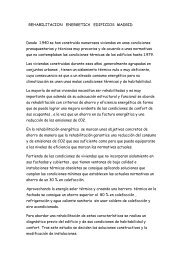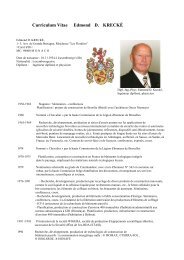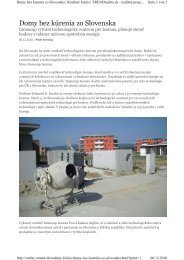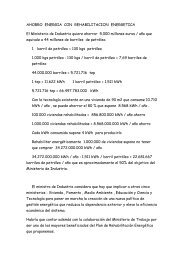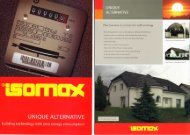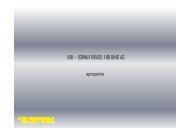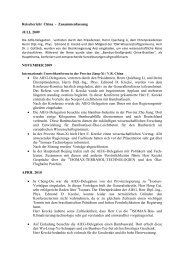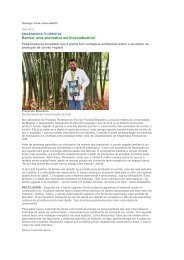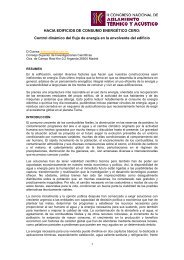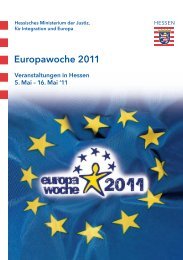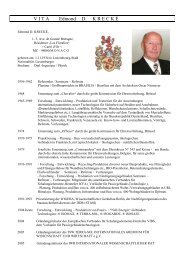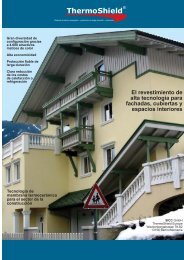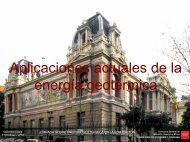- Page 1 and 2: T.H. Technologie Consulting Holding
- Page 3 and 4: Air conditioning of buildings by ne
- Page 5 and 6: Via the roof absorber piping the so
- Page 7: Figure 6. Assembling of large-size
- Page 11 and 12: 3.2 Look at a single-family home Wh
- Page 13 and 14: Diagram 3. Series of measurements f
- Page 15 and 16: T.H. Technologie Consulting Holding
- Page 17 and 18: T.H. Technology Consulting Holding
- Page 19 and 20: T.H. Technology Consulting Holding
- Page 21 and 22: T.H. Technology Consulting Holding
- Page 23 and 24: T.H. Technology Consulting Holding
- Page 25 and 26: T.H. Technology Consulting Holding
- Page 27 and 28: T.H. Technology Consulting Holding
- Page 29 and 30: T.H. Technology Consulting Holding
- Page 31 and 32: T.H. Technology Consulting Holding
- Page 33 and 34: T.H. Technology Consulting Holding
- Page 35 and 36: T.H. Technology Consulting Holding
- Page 37 and 38: T.H. Technology Consulting Holding
- Page 39 and 40: T.H. Technology Consulting Holding
- Page 41 and 42: T.H. Technology Consulting Holding
- Page 43 and 44: T.H. Technology Consulting Holding
- Page 45 and 46: T.H. Technology Consulting Holding
- Page 47 and 48: T.H. Technology Consulting Holding
- Page 62 and 63:
T.H. Technologie Consulting Holding
- Page 64 and 65:
T.H. Technologie Consulting Holding
- Page 66 and 67:
T.H. Technologie Consulting Holding
- Page 68 and 69:
T.H. Technology Consulting Holding
- Page 70 and 71:
T.H. Technology Consulting Holding
- Page 72 and 73:
T.H. Technology Consulting Holding
- Page 74 and 75:
T.H. Technology Consulting Holding
- Page 76 and 77:
T.H. Technology Consulting Holding
- Page 78 and 79:
T.H. Technology Consulting Holding
- Page 80 and 81:
T.H. Technology Consulting Holding
- Page 82 and 83:
T.H. Technology Consulting Holding
- Page 84 and 85:
T.H. Technology Consulting Holding
- Page 86 and 87:
T.H. Technology Consulting Holding
- Page 88 and 89:
T.H. Technology Consulting Holding
- Page 90 and 91:
T.H. Technology Consulting Holding
- Page 92 and 93:
T.H. Technology Consulting Holding
- Page 94 and 95:
T.H. Technology Consulting Holding
- Page 96 and 97:
T.H. Technology Consulting Holding
- Page 98 and 99:
http://www.terrasol-th.com/version2
- Page 100 and 101:
http://www.terrasol-th.com/version2
- Page 102 and 103:
http://www.terrasol-th.com/version2
- Page 104 and 105:
http://www.terrasol-th.com/version2
- Page 106 and 107:
http://www.terrasol-th.com/version2
- Page 108 and 109:
http://www.terrasol-th.com/version2
- Page 110 and 111:
http://www.terrasol-th.com/version2
- Page 112 and 113:
http://www.terrasol-th.com/version2
- Page 114 and 115:
http://www.terrasol-th.com/version2
- Page 116 and 117:
http://www.terrasol-th.com/version2
- Page 118 and 119:
http://www.terrasol-th.com/version2
- Page 120 and 121:
http://www.terrasol-th.com/version2
- Page 122 and 123:
http://www.terrasol-th.com/version2
- Page 124 and 125:
http://www.terrasol-th.com/version2
- Page 126 and 127:
http://www.terrasol-th.com/version2
- Page 128 and 129:
http://www.terrasol-th.com/version2
- Page 130 and 131:
http://www.terrasol-th.com/version2
- Page 132 and 133:
http://www.terrasol-th.com/version2
- Page 134 and 135:
T.H. Technology Consulting Holding
- Page 136 and 137:
T.H. Technology Consulting Holding
- Page 138 and 139:
T.H. Technology Consulting Holding
- Page 140 and 141:
T.H. Technology Consulting Holding
- Page 142 and 143:
T.H. Technology Consulting Holding
- Page 144 and 145:
T.H. Technology Consulting Holding
- Page 146 and 147:
T.H. Technology Consulting Holding
- Page 148 and 149:
T.H. Technology Consulting Holding
- Page 150 and 151:
T.H. Technology Consulting Holding
- Page 152 and 153:
T.H. Technology Consulting Holding
- Page 154 and 155:
T.H. Technology Consulting Holding
- Page 156 and 157:
T.H. Technology Consulting Holding
- Page 158 and 159:
T.H. Technology Consulting Holding
- Page 160 and 161:
T.H. Technology Consulting Holding
- Page 162 and 163:
T.H. Technology Consulting Holding
- Page 164 and 165:
T.H. Technology Consulting Holding
- Page 166 and 167:
T.H. Technology Consulting Holding
- Page 168 and 169:
T.H. Technology Consulting Holding
- Page 170 and 171:
T.H. Technology Consulting Holding
- Page 172 and 173:
T.H. Technology Consulting Holding
- Page 174 and 175:
T.H. Technology Consulting Holding
- Page 176 and 177:
T.H. Technology Consulting Holding
- Page 178 and 179:
T.H. Technology Consulting Holding
- Page 180 and 181:
T.H. Technology Consulting Holding
- Page 182 and 183:
T.H. Technology Consulting Holding
- Page 184 and 185:
T.H. Technology Consulting Holding
- Page 186 and 187:
T.H. Technology Consulting Holding
- Page 188 and 189:
T.H. Technology Consulting Holding
- Page 190 and 191:
T.H. Technology Consulting Holding
- Page 192 and 193:
T.H. Technology Consulting Holding
- Page 194 and 195:
T.H. Technology Consulting Holding
- Page 196 and 197:
T.H. Technology Consulting Holding
- Page 198 and 199:
T.H. Technology Consulting Holding
- Page 200 and 201:
T.H. Technology Consulting Holding
- Page 202 and 203:
T.H. Technology Consulting Holding
- Page 204 and 205:
T.H. Technology Consulting Holding
- Page 206 and 207:
T.H. Technology Consulting Holding
- Page 208:
T.H. Technology Consulting Holding
- Page 212 and 213:
ÍNDICE 1. Introducción 2. Utiliza
- Page 214 and 215:
calor (“postes de energía”). E
- Page 216 and 217:
Supongamos que para alimentar la ba
- Page 218 and 219:
atmósfera a lo largo de la planta
- Page 220 and 221:
edificación exteriores) supone, co
- Page 222 and 223:
Para realizar los cálculos energé
- Page 224 and 225:
La barrera térmica (BT), dentro o
- Page 226 and 227:
4.2.3 Ventanas y grandes superficie
- Page 228 and 229:
4.2.4. La plancha del suelo La plan
- Page 230 and 231:
A diferencia del depósito medio y
- Page 232 and 233:
de tierra y tampoco la de las habit
- Page 234 and 235:
Tejado: Techo Valor U = 0,18 W/m 2
- Page 236 and 237:
Página 25
- Page 238 and 239:
Tubo coaxial Página 27
- Page 240 and 241:
Technologie du bâtiment Isomax / T
- Page 242 and 243:
1. Introduction De nos jours, quelq
- Page 244 and 245:
Figure 2.2 : cave à vin avec barri
- Page 246 and 247:
Ensoleillement moyen annuel en kWh/
- Page 248 and 249:
terrestre, est parcouru par des con
- Page 250 and 251:
Figure 2.6 : principe du système T
- Page 252 and 253:
- contribution très importante à
- Page 254 and 255:
sont supérieures, celles-ci devron
- Page 256 and 257:
calorifiques annuels pour le chauff
- Page 258 and 259:
Figure 4.3 : mur extérieur en maç
- Page 260 and 261:
Figure 4.6.b autre type d'installat
- Page 262 and 263:
Les apports du soleil au travers de
- Page 264 and 265:
suivant statique Structure : de bas
- Page 266 and 267:
4.4. Gains thermiques internes Des
- Page 268 and 269:
thermique par transmission est donc
- Page 270:
des températures prédominant à l
- Page 273 and 274:
6.2. Besoins en chaleur de chauffag
- Page 275 and 276:
des besoins thermiques pour le chau
- Page 277:
Les épaisseurs d’isolant usuelle



