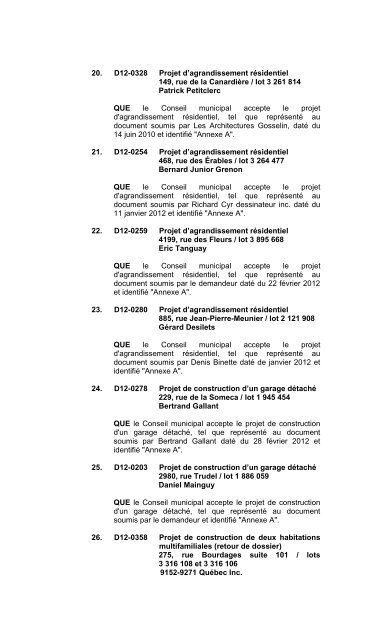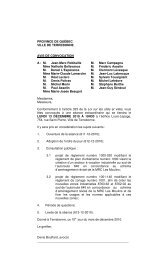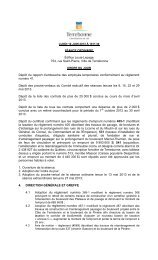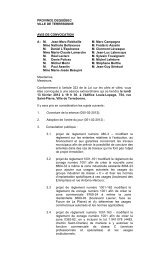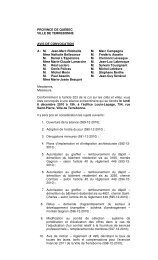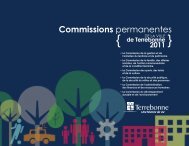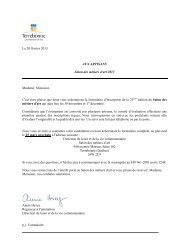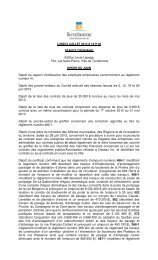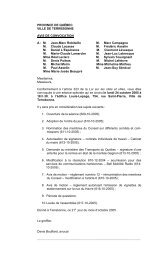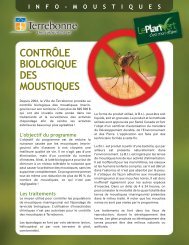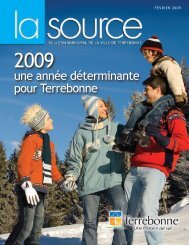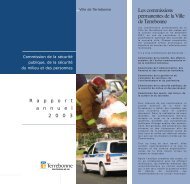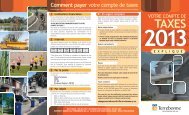10 avril 2012 - Ville de Terrebonne
10 avril 2012 - Ville de Terrebonne
10 avril 2012 - Ville de Terrebonne
You also want an ePaper? Increase the reach of your titles
YUMPU automatically turns print PDFs into web optimized ePapers that Google loves.
20. D12-0328 Projet d’agrandissement rési<strong>de</strong>ntiel149, rue <strong>de</strong> la Canardière / lot 3 261 814Patrick PetitclercQUE le Conseil municipal accepte le projetd'agrandissement rési<strong>de</strong>ntiel, tel que représenté audocument soumis par Les Architectures Gosselin, daté du14 juin 20<strong>10</strong> et i<strong>de</strong>ntifié "Annexe A".21. D12-0254 Projet d’agrandissement rési<strong>de</strong>ntiel468, rue <strong>de</strong>s Érables / lot 3 264 477Bernard Junior GrenonQUE le Conseil municipal accepte le projetd'agrandissement rési<strong>de</strong>ntiel, tel que représenté audocument soumis par Richard Cyr <strong>de</strong>ssinateur inc. daté du11 janvier <strong>2012</strong> et i<strong>de</strong>ntifié "Annexe A".22. D12-0259 Projet d’agrandissement rési<strong>de</strong>ntiel4199, rue <strong>de</strong>s Fleurs / lot 3 895 668Eric TanguayQUE le Conseil municipal accepte le projetd'agrandissement rési<strong>de</strong>ntiel, tel que représenté audocument soumis par le <strong>de</strong>man<strong>de</strong>ur daté du 22 février <strong>2012</strong>et i<strong>de</strong>ntifié "Annexe A".23. D12-0280 Projet d’agrandissement rési<strong>de</strong>ntiel885, rue Jean-Pierre-Meunier / lot 2 121 908Gérard DesiletsQUE le Conseil municipal accepte le projetd'agrandissement rési<strong>de</strong>ntiel, tel que représenté audocument soumis par Denis Binette daté <strong>de</strong> janvier <strong>2012</strong> eti<strong>de</strong>ntifié "Annexe A".24. D12-0278 Projet <strong>de</strong> construction d’un garage détaché229, rue <strong>de</strong> la Someca / lot 1 945 454Bertrand GallantQUE le Conseil municipal accepte le projet <strong>de</strong> constructiond'un garage détaché, tel que représenté au documentsoumis par Bertrand Gallant daté du 28 février <strong>2012</strong> eti<strong>de</strong>ntifié "Annexe A".25. D12-0203 Projet <strong>de</strong> construction d’un garage détaché2980, rue Tru<strong>de</strong>l / lot 1 886 059Daniel MainguyQUE le Conseil municipal accepte le projet <strong>de</strong> constructiond'un garage détaché, tel que représenté au documentsoumis par le <strong>de</strong>man<strong>de</strong>ur et i<strong>de</strong>ntifié "Annexe A".26. D12-0358 Projet <strong>de</strong> construction <strong>de</strong> <strong>de</strong>ux habitationsmultifamiliales (retour <strong>de</strong> dossier)275, rue Bourdages suite <strong>10</strong>1 / lots3 316 <strong>10</strong>8 et 3 316 <strong>10</strong>69152-9271 Québec Inc.


