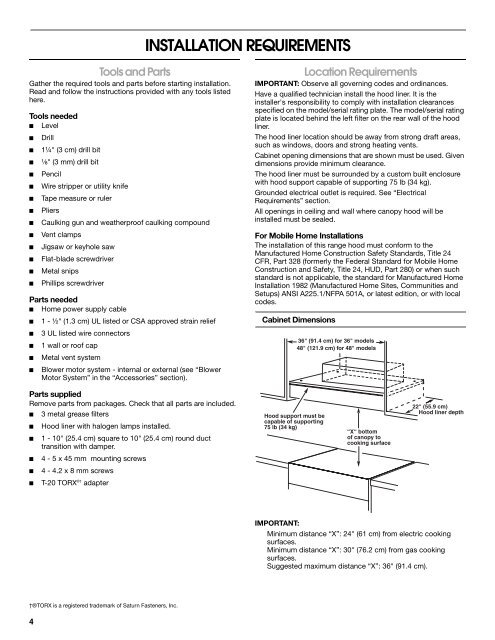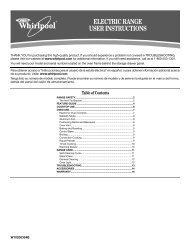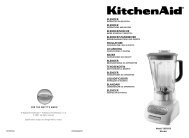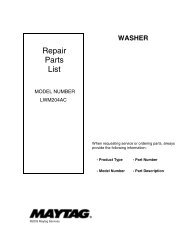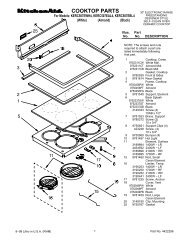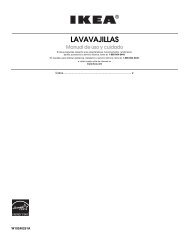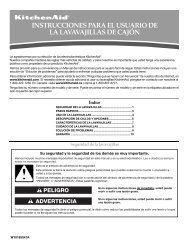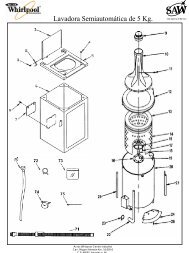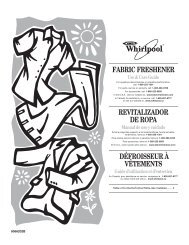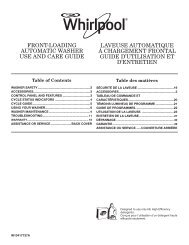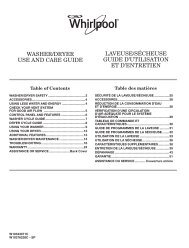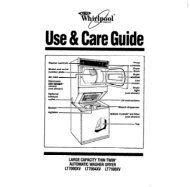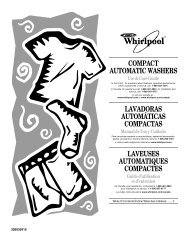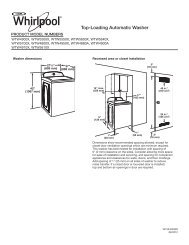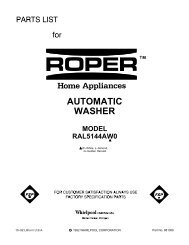36" (91.4 CM) AND 48" (121.9 CM) HOOD LINER ... - Whirlpool
36" (91.4 CM) AND 48" (121.9 CM) HOOD LINER ... - Whirlpool
36" (91.4 CM) AND 48" (121.9 CM) HOOD LINER ... - Whirlpool
Create successful ePaper yourself
Turn your PDF publications into a flip-book with our unique Google optimized e-Paper software.
INSTALLATION REQUIREMENTSTools and PartsGather the required tools and parts before starting installation.Read and follow the instructions provided with any tools listedhere.Tools needed■ Level■ Drill■ 1¼" (3 cm) drill bit■ ¹⁄₈" (3 mm) drill bit■■■■■■■■■■PencilWire stripper or utility knifeTape measure or rulerPliersCaulking gun and weatherproof caulking compoundVent clampsJigsaw or keyhole sawFlat-blade screwdriverMetal snipsPhillips screwdriverParts needed■ Home power supply cable■■■■■1 - ½" (1.3 cm) UL listed or CSA approved strain relief3 UL listed wire connectors1 wall or roof capMetal vent systemBlower motor system - internal or external (see “BlowerMotor System” in the “Accessories” section).Location RequirementsIMPORTANT: Observe all governing codes and ordinances.Have a qualified technician install the hood liner. It is theinstaller's responsibility to comply with installation clearancesspecified on the model/serial rating plate. The model/serial ratingplate is located behind the left filter on the rear wall of the hoodliner.The hood liner location should be away from strong draft areas,such as windows, doors and strong heating vents.Cabinet opening dimensions that are shown must be used. Givendimensions provide minimum clearance.The hood liner must be surrounded by a custom built enclosurewith hood support capable of supporting 75 lb (34 kg).Grounded electrical outlet is required. See “ElectricalRequirements” section.All openings in ceiling and wall where canopy hood will beinstalled must be sealed.For Mobile Home InstallationsThe installation of this range hood must conform to theManufactured Home Construction Safety Standards, Title 24CFR, Part 328 (formerly the Federal Standard for Mobile HomeConstruction and Safety, Title 24, HUD, Part 280) or when suchstandard is not applicable, the standard for Manufactured HomeInstallation 1982 (Manufactured Home Sites, Communities andSetups) ANSI A225.1/NFPA 501A, or latest edition, or with localcodes.Cabinet Dimensions36" (<strong>91.4</strong> cm) for 36" models48" (<strong>121.9</strong> cm) for 48" modelsParts suppliedRemove parts from packages. Check that all parts are included.■ 3 metal grease filters■ Hood liner with halogen lamps installed.■ 1 - 10" (25.4 cm) square to 10" (25.4 cm) round ducttransition with damper.Hood support must becapable of supporting75 lb (34 kg)“X“ bottomof canopy tocooking surface22" (55.9 cm)Hood liner depth■4 - 5 x 45 mm mounting screws■4 - 4.2 x 8 mm screws■T-20 TORX ®† adapterIMPORTANT:Minimum distance “X”: 24" (61 cm) from electric cookingsurfaces.Minimum distance “X”: 30" (76.2 cm) from gas cookingsurfaces.Suggested maximum distance “X”: 36" (<strong>91.4</strong> cm).†®TORX is a registered trademark of Saturn Fasteners, Inc.4


