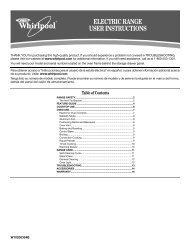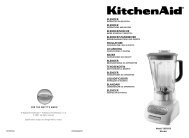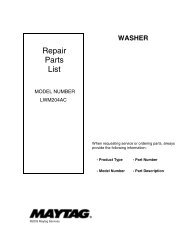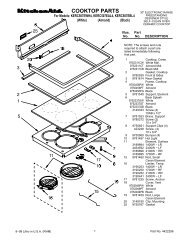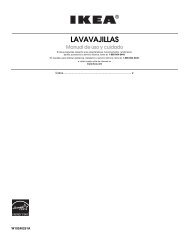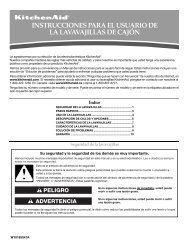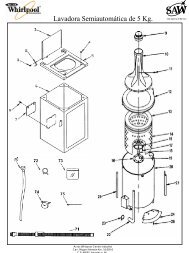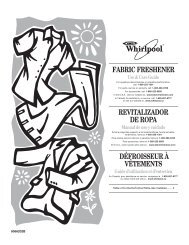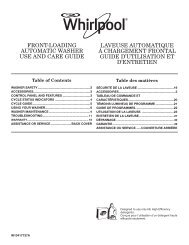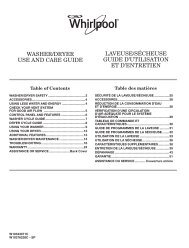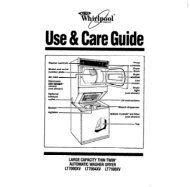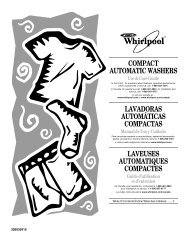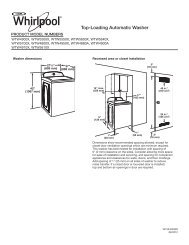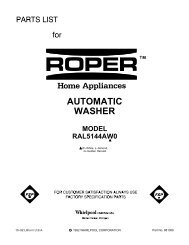36" (91.4 CM) AND 48" (121.9 CM) HOOD LINER ... - Whirlpool
36" (91.4 CM) AND 48" (121.9 CM) HOOD LINER ... - Whirlpool
36" (91.4 CM) AND 48" (121.9 CM) HOOD LINER ... - Whirlpool
You also want an ePaper? Increase the reach of your titles
YUMPU automatically turns print PDFs into web optimized ePapers that Google loves.
■ It is recommended that the vent system be installed beforehood is installed.■ Before making cutouts, make sure there is proper clearancewithin the ceiling or wall for exhaust vent.■ Hood liner is to be installed 24" (61.0 cm) minimum forelectric cooking surfaces, 30" (76.2 cm) minimum for gascooking surfaces, to a suggested maximum of 36" (<strong>91.4</strong> cm)above the cooking surface.■ Check that all installation parts have been removed from theshipping carton.1. Disconnect power.2. Determine which venting method to use: roof or wall exhaust.3. Select a flat surface for assembling the range hood. Placecovering over that surface.4. Using 2 or more people, lift hood liner onto covered surface.5. Remove the filters. See the “Range Hood Care” section.Hood Liner Support Preparation1. Mark the locations for the four ¹⁄₈" (3 mm) diameter holes onthe hood support as shown.A. WallB. CenterlineC. 6” (15.2 cm)D. 10¹⁄₈” (25.7 cm)WARNINGExcessive Weight HazardUse two or more people to move and installrange hood.Failure to do so can result in back or other injury.G2. Using a ¹⁄₈" (3 mm) drill bit, drill the 4 holes.ABFINSTALLATION INSTRUCTIONSEDE. 14¹⁵⁄₁₆” (38.0 cm)F. 29¹³⁄₁₆" (75.8 cm)G. ¹⁄₈" (3 mm) holediameterPrepare LocationC3. Mark the cutout for the rectangular clearance hole for theupper hood liner housing as shown.GAA. WallB. CenterlineC. 4¹⁄₂” (11.4 cm)4. Using a jigsaw or keyhole saw, cut out the rectangularclearance hole for the upper hood liner housing.Complete PreparationD. 13” (33.0 cm)E. 14” (35.5 cm)F. 28” (71.1 cm)G.Hood support1. Determine and make all necessary cuts in the wall or roof forthe vent system. Install the vent system before installing therange hood. See the “Venting Requirements” section.2. Determine the location where the power supply cable will berun through the wall.3. Drill a 1¹⁄₄" (3.2 cm) hole at this location.4. Pull enough power supply cable through the wall to allow foreasy connection to the terminal box.5. Install the 10" (25.4 cm) square x 10" (25.4 cm) round venttransition with damper to top of the range hood liner usingfour 4.2 x 8 mm screws.6. Remove terminal box cover and set aside.7. Remove knockout from the top of the vent hood and install aUL listed or CSA approved ¹⁄₂" (1.3 cm) strain relief.8. Place the range hood near its mounting position and run thepower supply cable through the strain relief into terminal box(enough to make connection).9. Tighten the strain relief screws.NOTE: Your range hood requires you to purchase either aninternal type or an in-line (external type) blower motor system.For internal blower systems, there are blower motor mountingparts in the blower motor installation packet that must be addedto the range hood prior to mounting the range hood to the wall.See the “Install Range Hood Internal Blower Motor” section andthe instructions supplied with the blower motor.BFEDC7



