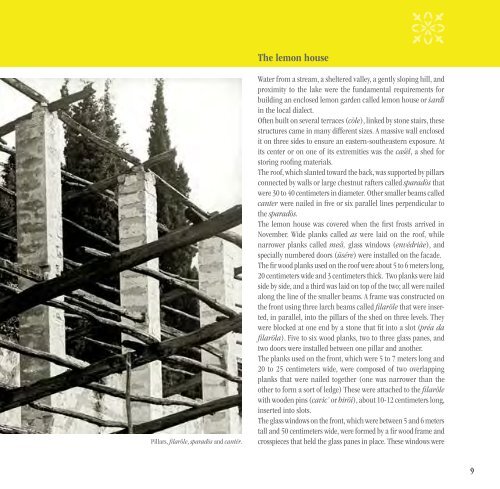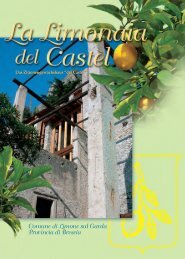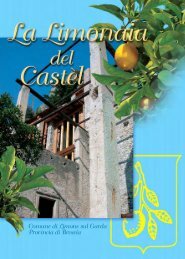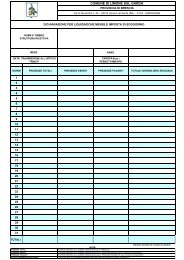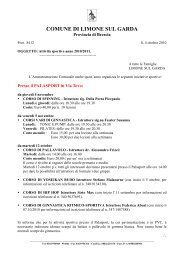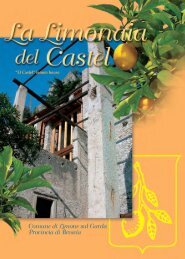La struttura della limonaiaL’acqua <strong>di</strong> <strong>un</strong> ruscello, <strong>un</strong>a val<strong>le</strong>tta riparata, il declivio <strong>di</strong> <strong>un</strong>poggio, la vicinanza al lago erano prerogative importanti nellacostruzione <strong>di</strong> <strong>un</strong> giar<strong>di</strong>no <strong>di</strong> limoni, com<strong>un</strong>emente chiamatolimonaia e, in <strong>di</strong>a<strong>le</strong>tto, ṡardì.Spesso strutturata su più ripiani (cò<strong>le</strong>), col<strong>le</strong>gati da sca<strong>le</strong> in pie<strong>tra</strong>,poteva avere <strong>di</strong>mensioni assai varie. Una massiccia muraglia lachiudeva da tre parti, garantendone l’esposizione verso est-sud est;in posizione cen<strong>tra</strong><strong>le</strong>, o ad <strong>un</strong>a del<strong>le</strong> estremità, si trovava il casello(cas . èl), che f<strong>un</strong>geva da deposito dei materiali <strong>di</strong> copertura.Il tetto, spiovente all’in<strong>di</strong>etro, s’appoggiava sui pilastri, <strong>le</strong>gati<strong>tra</strong> loro, o con la muraglia, da grossi p<strong>un</strong>toni <strong>di</strong> castagno, del<strong>di</strong>ametro <strong>di</strong> circa 30-40 cm, detti sparadossi (sparadòs); perpen<strong>di</strong>colarmentea quelli, in cinque-sei linee <strong>tra</strong> loro paral<strong>le</strong><strong>le</strong>, eranofissati con chio<strong>di</strong> altri <strong>tra</strong>vi più sottili, i cantéri (cantér).In vista dei primi fred<strong>di</strong>, a novembre si cominciava a coprire lalimonaia: assi (as) per il tetto e, per il fronte solare, assi <strong>di</strong> mezzo(mes . ì), ve<strong>tra</strong>te (envédriàe) e portiere (üsére), appositamentenumerate.Le assi erano in abete, spesse 3 cm, larghe circa 20 cm e l<strong>un</strong>ghe5-6 m. Se ne accostavano due, se ne posava sopra <strong>un</strong>a terza e sichiodavano insieme l<strong>un</strong>go la linea dei <strong>tra</strong>vetti più piccoli. Sulfronte solare si procedeva alla copertura sfruttando come or<strong>di</strong>tura<strong>le</strong> tre <strong>tra</strong>vi in larice (filarö<strong>le</strong>), <strong>tra</strong> loro paral<strong>le</strong><strong>le</strong>, inserite nei pilastridella stessa còla, a tre livelli, bloccate ad <strong>un</strong>’estremità in <strong>un</strong>apie<strong>tra</strong> ad incastro (préa da filaröla). <strong>Tra</strong> <strong>un</strong> pilastro e l’altro sifissavano in genere 5-6 assi <strong>di</strong> mezzo, 2-3 ve<strong>tra</strong>te e 2 portiere.Le tavo<strong>le</strong> <strong>di</strong> mezzo, l<strong>un</strong>ghe 5-7 m e larghe 20-25 cm, erano costituiteda due assi sovrapposte, inchiodate, <strong>un</strong>a più stretta dell’al<strong>tra</strong>in modo da formare <strong>un</strong>a controbattuta; erano fissate al<strong>le</strong> filarö<strong>le</strong>con cavicchi (cavìc’ o biröi), in <strong>le</strong>gno, l<strong>un</strong>ghi circa 10-12 cm,inseriti nell’ocèl del<strong>le</strong> cavìcie.Le ve<strong>tra</strong>te, l<strong>un</strong>ghe circa 5-7 m e larghe 50 cm, erano formate da <strong>un</strong>telaio e da <strong>tra</strong>versine in <strong>le</strong>gno <strong>di</strong> abete che facevano da supporto aivetri; venivano appoggiate sempre per il l<strong>un</strong>go ai mes . ì e fermatecon assicel<strong>le</strong> (paserè<strong>le</strong> o galèc’), in <strong>le</strong>gno, girevoli intorno ad<strong>un</strong> chiodo.Le portiere, l<strong>un</strong>ghe circa 5-7 m e larghe circa 50 cm, erano sem-Pilastri, filarö<strong>le</strong>, sparadòs e cantér.
The <strong>le</strong>mon housePillars, filarö<strong>le</strong>, sparadòs and cantér.Water from a stream, a sheltered val<strong>le</strong>y, a gently sloping hill, andproximity to the lake were the f<strong>un</strong>damental requirements forbuil<strong>di</strong>ng an enclosed <strong>le</strong>mon garden cal<strong>le</strong>d <strong>le</strong>mon house or ṡardìin the local <strong>di</strong>a<strong>le</strong>ct.Often built on several terraces (cò<strong>le</strong>), linked by stone stairs, thesestructures came in many <strong>di</strong>fferent sizes. A massive wall enclose<strong>di</strong>t on three sides to ensure an eastern-southeastern exposure. Atits center or on one of its extremities was the cas . èl, a shed forstoring roofing materials.The roof, which slanted toward the back, was supported by pillarsconnected by walls or large chestnut rafters cal<strong>le</strong>d sparadòs thatwere 30 to 40 centimeters in <strong>di</strong>ameter. Other smal<strong>le</strong>r beams cal<strong>le</strong>dcanter were nai<strong>le</strong>d in five or six paral<strong>le</strong>l lines perpen<strong>di</strong>cular tothe sparadòs.The <strong>le</strong>mon house was covered when the first frosts arrived inNovember. Wide planks cal<strong>le</strong>d as were laid on the roof, whi<strong>le</strong>narrower planks cal<strong>le</strong>d mes . ì, glass windows (envédriàe), andspecially numbered doors (üsére) were instal<strong>le</strong>d on the facade.The fir wood planks used on the roof were about 5 to 6 meters long,20 centimeters wide and 3 centimeters thick. Two planks were laidside by side, and a third was laid on top of the two; all were nai<strong>le</strong>dalong the line of the smal<strong>le</strong>r beams. A frame was constructed onthe front using three larch beams cal<strong>le</strong>d filarö<strong>le</strong> that were inserted,in paral<strong>le</strong>l, into the pillars of the shed on three <strong>le</strong>vels. Theywere blocked at one end by a stone that fit into a slot (préa dafilaröla). Five to six wood planks, two to three glass panes, andtwo doors were instal<strong>le</strong>d between one pillar and another.The planks used on the front, which were 5 to 7 meters long and20 to 25 centimeters wide, were composed of two overlappingplanks that were nai<strong>le</strong>d together (one was narrower than theother to form a sort of <strong>le</strong>dge) These were attached to the filarö<strong>le</strong>with wooden pins (cavìc’ or biröi), about 10-12 centimeters long,inserted into slots.The glass windows on the front, which were between 5 and 6 meterstall and 50 centimeters wide, were formed by a fir wood frame andcrosspieces that held the glass panes in place. These windows were


