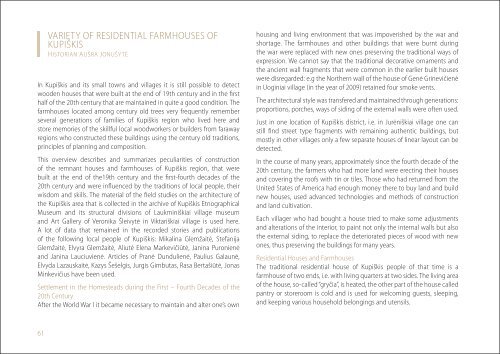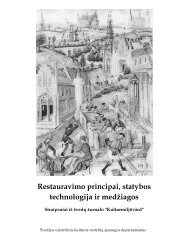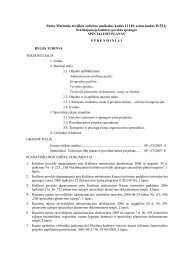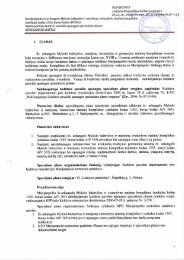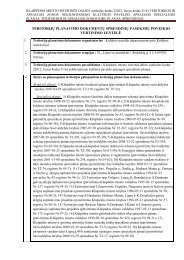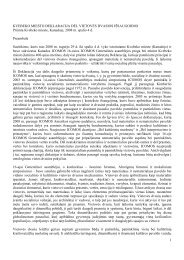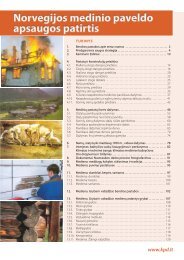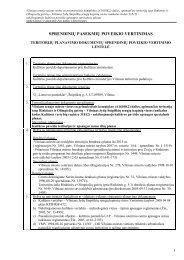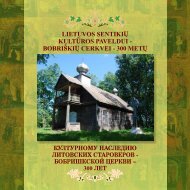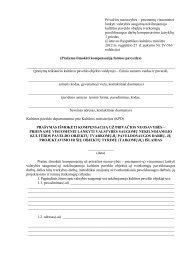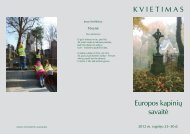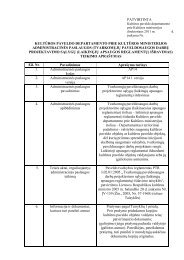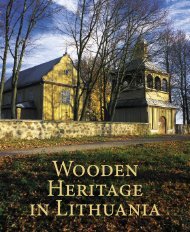gyvenamieji kupiÅ¡kÄnų trobesiai - KultÅ«ros paveldo departamentas
gyvenamieji kupiÅ¡kÄnų trobesiai - KultÅ«ros paveldo departamentas
gyvenamieji kupiÅ¡kÄnų trobesiai - KultÅ«ros paveldo departamentas
You also want an ePaper? Increase the reach of your titles
YUMPU automatically turns print PDFs into web optimized ePapers that Google loves.
VARIETY OF RESIDENTIAL FARMHOUSES OF<br />
KUPIŠKIS<br />
HISTORIAN AUŠRA JONUŠYTĖ<br />
In Kupiškis and its small towns and villages it is still possible to detect<br />
wooden houses that were built at the end of 19th century and in the first<br />
half of the 20th century that are maintained in quite a good condition. The<br />
farmhouses located among century old trees very frequently remember<br />
several generations of families of Kupiškis region who lived here and<br />
store memories of the skillful local woodworkers or builders from faraway<br />
regions who constructed these buildings using the century old traditions,<br />
principles of planning and composition.<br />
This overview describes and summarizes peculiarities of construction<br />
of the remnant houses and farmhouses of Kupiškis region, that were<br />
built at the end of the19th century and the first-fourth decades of the<br />
20th century and were influenced by the traditions of local people, their<br />
wisdom and skills. The material of the field studies on the architecture of<br />
the Kupiškis area that is collected in the archive of Kupiškis Etnographical<br />
Museum and its structural divisions of Laukminiškiai village museum<br />
and Art Gallery of Veronika Šleivytė in Viktariškiai village is used here.<br />
A lot of data that remained in the recorded stories and publications<br />
of the following local people of Kupiškis: Mikalina Glemžaitė, Stefanija<br />
Glemžaitė, Elvyra Glemžaitė, Aliutė Elena Markevičiūtė, Janina Puronienė<br />
and Janina Lauciuvienė. Articles of Pranė Dundulienė, Paulius Galaunė,<br />
Elvyda Lazauskaitė, Kazys Šešelgis, Jurgis Gimbutas, Rasa Bertašiūtė, Jonas<br />
Minkevičius have been used.<br />
Settlement in the Homesteads during the First – Fourth Decades of the<br />
20th Century<br />
After the World War I it became necessary to maintain and alter one’s own<br />
housing and living environment that was impoverished by the war and<br />
shortage. The farmhouses and other buildings that were burnt during<br />
the war were replaced with new ones preserving the traditional ways of<br />
expression. We cannot say that the traditional decorative ornaments and<br />
the ancient wall fragments that were common in the earlier built houses<br />
were disregarded: e.g the Northern wall of the house of Genė Grinevičienė<br />
in Uoginiai village (in the year of 2009) retained four smoke vents.<br />
The architectural style was transfered and maintained through generations:<br />
proportions, porches, ways of siding of the external walls were often used.<br />
Just in one location of Kupiškis district, i.e. in Jurėniškiai village one can<br />
still find street type fragments with remaining authentic buildings, but<br />
mostly in other villages only a few separate houses of linear layout can be<br />
detected.<br />
In the course of many years, approximately since the fourth decade of the<br />
20th century, the farmers who had more land were erecting their houses<br />
and covering the roofs with tin or tiles. Those who had returned from the<br />
United States of America had enough money there to buy land and build<br />
new houses, used advanced technologies and methods of construction<br />
and land cultivation.<br />
Each villager who had bought a house tried to make some adjustments<br />
and alterations of the interior, to paint not only the internal walls but also<br />
the external siding, to replace the deteriorated pieces of wood with new<br />
ones, thus preserving the buildings for many years.<br />
Residential Houses and Farmhouses<br />
The traditional residential house of Kupiškis people of that time is a<br />
farmhouse of two ends, i.e. with living quarters at two sides. The living area<br />
of the house, so-called “gryčia”, is heated, the other part of the house called<br />
pantry or storeroom is cold and is used for welcoming guests, sleeping,<br />
and keeping various household belongings and utensils.<br />
61


