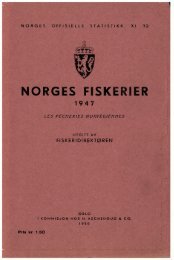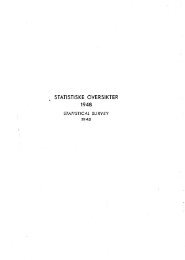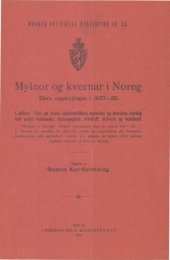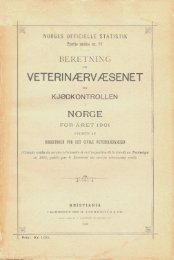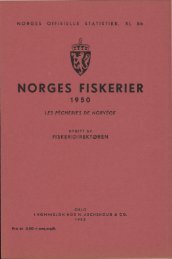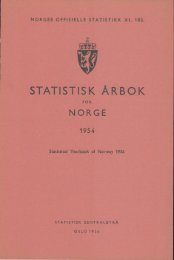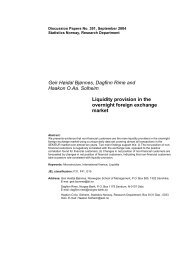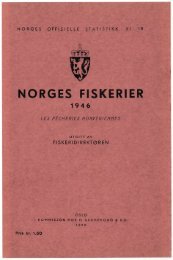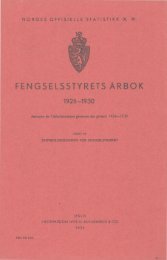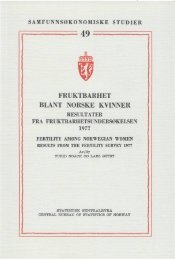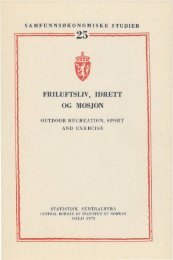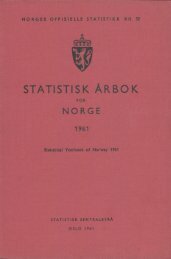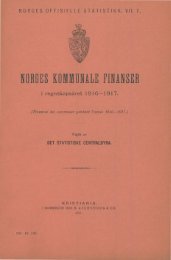Byggearealstatistikk 2004 Statistikk over eksisterende ...
Byggearealstatistikk 2004 Statistikk over eksisterende ...
Byggearealstatistikk 2004 Statistikk over eksisterende ...
Create successful ePaper yourself
Turn your PDF publications into a flip-book with our unique Google optimized e-Paper software.
Norges offisielle statistikk <strong>Byggearealstatistikk</strong> og <strong>Statistikk</strong> <strong>over</strong> <strong>eksisterende</strong> bygningsmasse<br />
2.2.2. Data sources<br />
The Ground Property, Address and Building Register<br />
(GAB) is a computer register containing information<br />
about ground properties and addresses in Norway. The<br />
register also contains information on all buildings under<br />
construction at 31 December 1982 and all buildings<br />
that have been built or changed since 1 January<br />
1983. After the MABYGG project was completed in<br />
1995, the GAB-register contains all buildings in Norway<br />
greater than 15 m 2 . Data to GAB are collected<br />
pursuant to the act relating to the division of landed<br />
property and provisions of this act.<br />
The owner of the register is the Ministry of Environment,<br />
with the Norwegian Mapping Authority professionally<br />
responsible. The County Mapping Offices administrate<br />
the register system in the districts and together<br />
with each of the municipalities they are responsible<br />
for recording the data.<br />
"Norsk Eiendomsinformation AS" runs the register, and<br />
the municipalities provide the necessary information<br />
for the B-register.<br />
The collection of the building statistics are founded in<br />
The Statistics Act, Section 3-2 (Administrative registers).<br />
2.2.3. Sampling<br />
The building statistics are a complete census.<br />
2.2.4. Collection of data<br />
Data from the GAB register.<br />
2.2.5. Control and revision<br />
Every building was checked and revised if necessary<br />
with a set of fixed machine and manual checks and<br />
revision procedures. The variables that were checked<br />
are date, type of building, industry, utility floor space,<br />
number of dwellings, dwelling units, fixed baths and<br />
flush toilets. The revision procedures ensure that obvious<br />
errors in the register are corrected. The procedures<br />
ensure that there is correspondence between the various<br />
variables for the same building.<br />
2.2.6. Estimation<br />
Totals are calculated by summation. Monthly series of<br />
buildings started are seasonally adjusted, while trendcycle<br />
data are published both for utility floor space<br />
other than in dwellings and for dwelling units and<br />
utility floor space in dwellings. The numbers are adjusted<br />
for seasonal variations applying the X12ARIMA<br />
method with non-fixed seasonal effects and multiplicative<br />
model. Pre-correction of trading day effects, Easter<br />
effects and extreme values if they are significant.<br />
2.2.7. Confidentiality<br />
Not relevant.<br />
2.3. Concepts, variables and<br />
classifications<br />
2.3.1. Definitions of the main concepts and<br />
variables<br />
Building work started. Until 1999 building work was<br />
counted as started when the work with piles, the laying<br />
of the foundation wall and founding of footing begins.<br />
From 2000 the starting date used is mainly the date<br />
when starting permission is given. This concerns only<br />
buildings processed by an application in accordance<br />
with PBL §93. For other buildings mainly the rule that<br />
the building work is counted as started when the work<br />
with piles, the laying of the foundation wall and founding<br />
of footing begins is still in force.<br />
Buildings completed. A building is considered completed<br />
when it is physically ready to be put into use or<br />
when at least 50 per cent of the utility floor space is<br />
actually in use.<br />
Buildings under construction. Buildings are considered<br />
under construction when the work is reported started<br />
but not yet reported completed even when the construction<br />
is stopped in the meantime. If a building is<br />
still under construction after a mighty long period, an<br />
investigation is made to see if the construction is<br />
stopped, or if the building is supposed to be completed.<br />
The registration is cancelled when a building that is<br />
started is not expected to be completed, and the building<br />
will not be considered in the statistics. This may<br />
affect the numbers.<br />
Utility floor space is the floor area measured within the<br />
outer walls, defined in Norwegian Standard NS 3940<br />
Area and volume calculations of buildings.<br />
Dwelling units. Only conventional dwellings with at<br />
least 1 room and kitchen are included. Only dwellings<br />
that are used as year-round dwellings are counted as<br />
dwelling units.<br />
Single rooms are living quarters without kitchen but<br />
with separate entrance and with access to water and<br />
toilet outside other living quarters. Single rooms are<br />
not considered to be dwelling units.<br />
Dwellings equal dwelling units plus single rooms.<br />
Room. A room must satisfy the room requirements of<br />
the Building Act and be 6 m 2 or larger. Kitchen, bath,<br />
hallway and the like are not counted as rooms.<br />
Floor. The number of dwellings and area in the basement,<br />
lower floor and loft are registered. The difference<br />
between basement/lower floor and lower<br />
floor/regular floor is stipulated in the building regulations<br />
and in principle is determined by how high the<br />
panelled ceiling is above level terrain. A regular floor<br />
17



