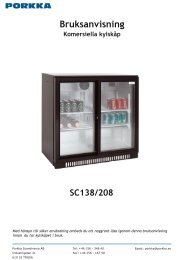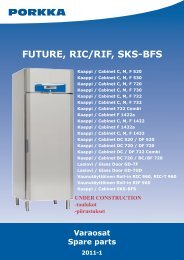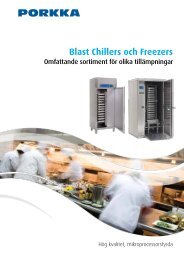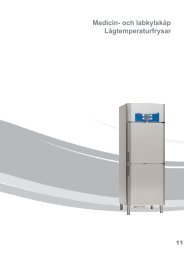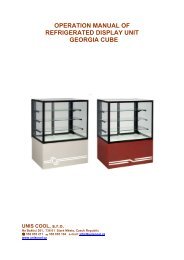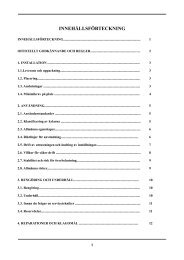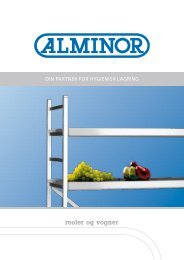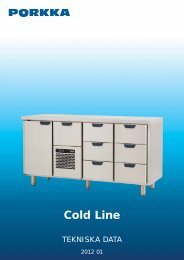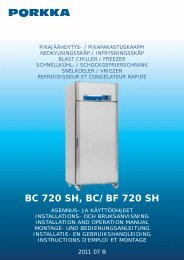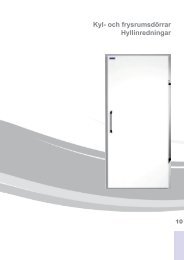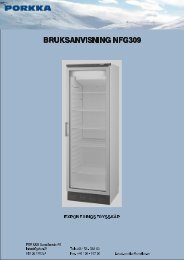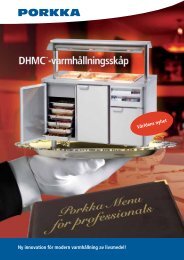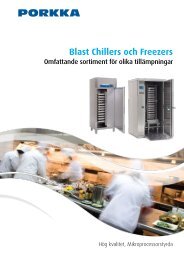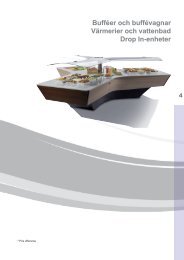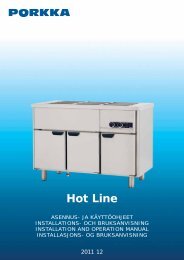English - Porkka
English - Porkka
English - Porkka
Create successful ePaper yourself
Turn your PDF publications into a flip-book with our unique Google optimized e-Paper software.
Pic. 4. The assembly of the plinthsPic 5. Corner angle plates Pic. 6. L-braketsPic. 7. The assembly of the wall elementsPic 6. The assembly of the corner and roof elementsFLOORLESS COLDROOM (SRC-Room)When installing a floorless coldroom, ensure that the corners dohave an angle of 90°.FLOORLESS ROOMS ARE SUPPLIED WITH 90° ANGLETO ENSURE CORNERS ARE STRAIGHT. IF UNSUREPLACE ROOF PANEL/PANELS ON FLOOR (IF A TWO ORTHREE PIECE ROOF IS SUPPLIED ENSURE CAMLOCKSARE TIGHTENED) THEN MARK AROUND. PLACE PLINTHON FLOOR FOLLOWING MARKS FROM ROOF PANEL/PANELS, SECURE USING FIXINGS PROVIDED.• Place the two longest lengths of plinth on the floor. Ensure thefloor is level, some packing can be placed under plinthsections to maintain level. Using 90 o angle provided ensurecorners are true.• Layout rest of plinth sections provided, once again ensuringcorners are at a true 90° angles (pic.4). Check the outerdimensions will suit room being assembled. Drill holesthrough plinth in to floor and secure with fixings provided.NOTE: Leave 4 fixings for doorframe supports.• Fix corner angle plates (pic. 5) with screws provided.• After erecting cold room following usual guidelines givenearlier, the stainless steel covers can be attached with fixingsprovided to cover the ends of plinth at door entrance, theshorter flange should be to the front (pic. 7). Fill any gaps withclear silicon mastic. The stainless steel ‘L’ brackets can befixed inside the door to the floor and frame to give strenght tothe frame frame when trolleys are being used.The massive selection of rooms offered, dictates a large numberof different panel widths and corner sizes are supplied. It isessential that you carefully study the plan drawing detailling panellayout. This must be followed at all times.• Begin the installation by positioning the cooling unit to either frontleft or right hand of the rooms and mount on plinth or floor. (Notecare should be taken to ensure the unit is balanced and not fallover). Then place wall panel and build according to plan.When installing wall panels, pay attention to the following.• Do not fully tighten cam-locks wall/floor, wall/wall, until the roofpanel has been fitted. This allows some movement to align allpanels.• begin the installation with the wall and corner panels adjacent toany existing brick walls, then fit the remaining panel sections.If possible do not install the machinery or door section last• before final tightening of wall panel cam-locks and fitting roof,ensure that the tops are level.• when installing door panel, secure the handle to the door byscrewing the emergency release opener in to the lockmechanism through the door panel from the inside. Note takecare not to cross-thread inner release in the handle. Secure theemergency opener’s cover plate with screw provided.ALWAYS CHECK SATISFACTORY FUNCTION OFEMERGENCY INNER RELEASE• Before fitting roof panels ensure power cable for machinery unitis to the outside.• One piece roof panels can then be lifted into place and lockstightened. If the roof is in sections, lift all roof panels in place fromrear forward or side by side and tighten roof sections together,the roof to wall panel lock can then also be tightened. All locksshould now be fully tightened and the white seal caps can nowbe fitted to all holes.<strong>English</strong>Pic. 7. The Assembly of the door and the emergency door release19



