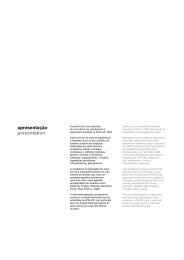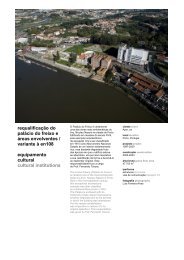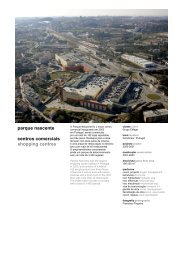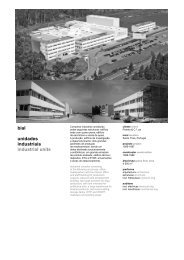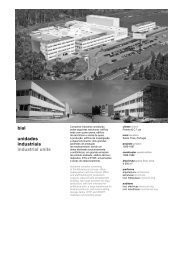02_habitação
You also want an ePaper? Increase the reach of your titles
YUMPU automatically turns print PDFs into web optimized ePapers that Google loves.
<strong>habitação</strong> social<br />
per p2 e p7<br />
<strong>habitação</strong><br />
housing<br />
Conjunto habitacional inserido no âmbito<br />
do Programa Especial de Realojamento<br />
(PER) num protocolo estabelecido entre<br />
a ECOP e a Câmara Municipal da Maia<br />
para um total de 289 fogos.<br />
Nestes edifícios foi utilizado o sistema<br />
construtivo Monolite, que se caracteriza<br />
pela utilização de painéis modulares<br />
de poliestireno, simples ou<br />
duplos, armados em fábrica e<br />
complementados em obra com betão,<br />
permitindo a construção de paredes<br />
divisórias e de paredes estruturais.<br />
Residential development added<br />
as part of the Special Re-housing<br />
Program under a protocol established<br />
between ECOP and the Municipality<br />
of Maia for a total of 289 dwellings.<br />
In these buildings the construction<br />
system used was Monolite,<br />
characterized by the use of<br />
single or double modular panels<br />
of polystyrene, factory reinforced<br />
and supplemented with concrete<br />
on site, allowing the construction<br />
of partition walls and bearing walls.<br />
cliente client<br />
ECOP, sa<br />
local location<br />
Maia, Portugal<br />
projecto project<br />
1996-1998<br />
construção construction<br />
1997-1999<br />
iperforma<br />
estruturas structures<br />
inst. hidráulicas hydraulic eng.<br />
inst. eléctricas electrical eng.<br />
inst. mecânicas mechanical eng.
condomínio bai<br />
<strong>habitação</strong><br />
housing<br />
Este conjunto habitacional destinava-se<br />
a alojamentos dos trabalhadores<br />
do Banco Africano de Investimentos<br />
das agências da zona de Luanda.<br />
O conjunto era constituído por dois<br />
tipos de moradias e por um edifício.<br />
A distribuição do edificado fazia-se<br />
por dois terrenos. As moradias tinham<br />
acabamentos distintos consoante<br />
a hierarquia dos quadros do BAI<br />
que habitassem estes espaços.<br />
Os espaços exteriores faziam também<br />
parte de um projecto paisagístico,<br />
onde se procurava que estes não<br />
fossem só espaços verdes, mas<br />
tivessem também funções de lazer.<br />
This housing estate was intended<br />
as accommodation for employees<br />
of the bank BAI who work in agencies<br />
located in this part of Luanda.<br />
The development consisted of two<br />
types of houses and one type of office<br />
building. The dwellings were distributed<br />
on two plots. The villas had different<br />
finishes depending on the hierarchy of<br />
bank staff who would inhabit the space.<br />
The outdoors areas were part of a<br />
landscaping project, which required that<br />
these spaces were not only green areas<br />
but also had play and leisure functions.<br />
cliente client<br />
BAI, sa<br />
local location<br />
Luanda, Angola<br />
projecto project<br />
2004<br />
fase phase<br />
concurso competition<br />
área de intervenção intervention area<br />
71 830 m 2<br />
iperforma<br />
arquitectura architecture
house in luanda –<br />
patio and pavillion<br />
<strong>habitação</strong><br />
housing<br />
Promovido pela Trienal de Arquitectura<br />
de Lisboa em parceria com a Trienal de<br />
Luanda, este concurso internacional de<br />
ideias propunha a concepção de uma<br />
<strong>habitação</strong> unifamiliar de construção<br />
radicalmente barata para a capital de<br />
Angola, necessariamente adaptada às<br />
condições culturais, económicas e<br />
sociais do lugar. O projecto deveria<br />
prever a possibilidade das habitações<br />
comportarem soluções evolutivas,<br />
eventualmente em auto-construção,<br />
adaptando-se desta forma à velocidade<br />
de transformação do tecido social<br />
angolano e de Luanda em particular.<br />
A proposta da Iperforma/Soapro incluiuse<br />
na shortlist de 30 projectos finalistas<br />
posteriormente exibida no Museu da<br />
Electricidade, naquela que foi uma das<br />
exposições centrais da Trienal de<br />
Arquitectura de Lisboa 2010.<br />
The aim of this competition was to<br />
design a single family dwelling radically<br />
cheap for Luanda, a city under extreme<br />
demographic pressure and undergoing<br />
an intense process of transformation.<br />
The project should include the possibility<br />
of dwellings that allow for evolutionary<br />
solutions, and possibly self-construction,<br />
being therefore adapted to the speed of<br />
transformation of the social fabric of<br />
Angola and Luanda in particular.<br />
The proposal submitted by Iperforma /<br />
Soapro was included in the shortlist<br />
containing the thirty best proposals<br />
to the competition, which were later<br />
presented in a central exhibition of the<br />
Lisbon Architecture Triennale 2010.<br />
cliente client<br />
Trienal de Arquitectura de Lisboa<br />
local location<br />
Luanda, Angola<br />
projecto project<br />
2010<br />
fase phase<br />
concurso de ideias ideas competition<br />
iperforma<br />
arquitectura architecture
airro do yabi<br />
<strong>habitação</strong><br />
housing<br />
O bairro do Yabi situa-se em Cabinda,<br />
implantando-se num terreno junto<br />
à estrada Cabinda-Yema, a oeste<br />
da via. O projecto urbano procurou<br />
estabelecer um sistema viário<br />
devidamente infra-estruturado,<br />
desenhando a ligação entre o<br />
bairro e a estrada através de uma<br />
via larga com separador central.<br />
O projecto define a casa tipo T3<br />
como módulo padrão, permitindo<br />
assim que estas possam ser agrupadas<br />
de diversas formas. Em cada <strong>habitação</strong><br />
procurou-se que a organização espacial<br />
fosse ao encontro das necessidades<br />
das famílias e que as casas<br />
possuíssem a adequada iluminação<br />
e ventilação natural constante.<br />
The Yabi district is located in Cabinda,<br />
on a site along the western side of<br />
the Cabinda-Yema highway. The urban<br />
plan aims to create a road network with<br />
the proper infrastructure, and proposes<br />
linking the district to the highway via a<br />
wide avenue with a central reservation.<br />
The standard module for the project<br />
is a three-bedroom house, which can<br />
be grouped in various ways. The spatial<br />
organization in each home is intended to<br />
meet the needs of the families, and each<br />
home is intended have adequate natural<br />
lighting and constant natural ventilation.<br />
cliente client<br />
GRN<br />
local location<br />
Cabinda, Angola<br />
projecto project<br />
2008<br />
área bruta gross floor area<br />
35 500 m 2<br />
iperforma<br />
arquitectura architecture<br />
estruturas structures<br />
inst. hidráulicas hydraulic eng.<br />
inst. eléctricas electrical eng.<br />
inst. mecânicas mechanical eng.<br />
vias de comunicação transport inf.




