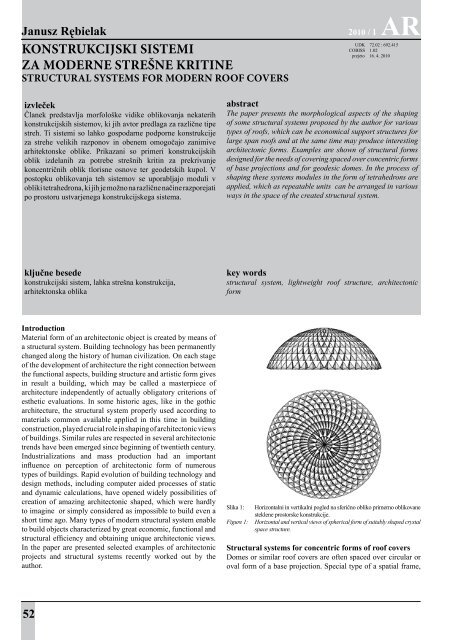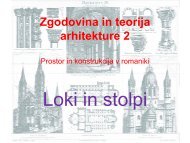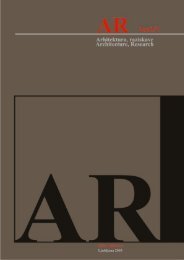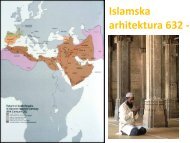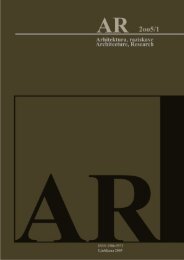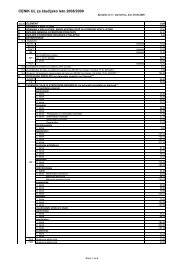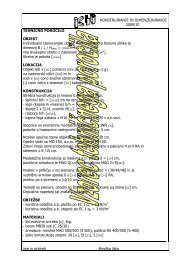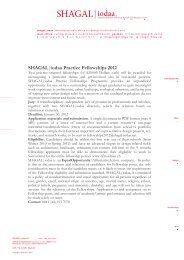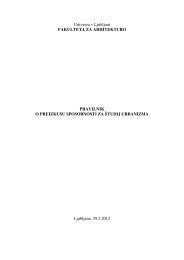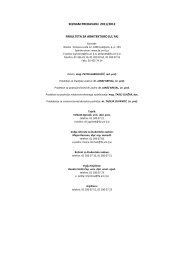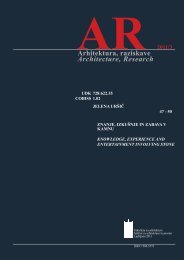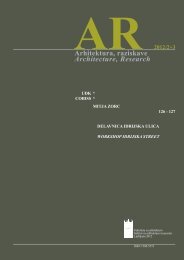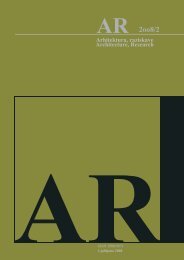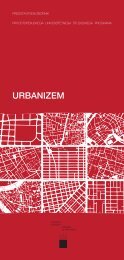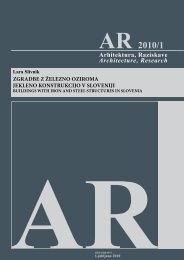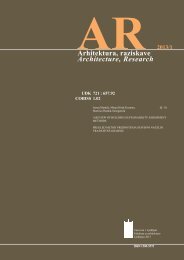AR 2010/1 - Fakulteta za arhitekturo - Univerza v Ljubljani
AR 2010/1 - Fakulteta za arhitekturo - Univerza v Ljubljani
AR 2010/1 - Fakulteta za arhitekturo - Univerza v Ljubljani
You also want an ePaper? Increase the reach of your titles
YUMPU automatically turns print PDFs into web optimized ePapers that Google loves.
Janusz Rębielak<br />
Konstrukcijski sistemi<br />
<strong>za</strong> moderne strešne kritine<br />
Structural systems for modern roof covers<br />
<strong>2010</strong> / 1 <strong>AR</strong><br />
UDK 72.02 : 692.415<br />
COBISS 1.02<br />
prejeto 16. 4. <strong>2010</strong><br />
izvleček<br />
Članek predstavlja morfološke vidike oblikovanja nekaterih<br />
konstrukcijskih sistemov, ki jih avtor predlaga <strong>za</strong> različne tipe<br />
streh. Ti sistemi so lahko gospodarne podporne konstrukcije<br />
<strong>za</strong> strehe velikih razponov in obenem omogočajo <strong>za</strong>nimive<br />
arhitektonske oblike. Prika<strong>za</strong>ni so primeri konstrukcijskih<br />
oblik izdelanih <strong>za</strong> potrebe strešnih kritin <strong>za</strong> prekrivanje<br />
koncentričnih oblik tlorisne osnove ter geodetskih kupol. V<br />
postopku oblikovanja teh sistemov se uporabljajo moduli v<br />
obliki tetrahedrona, ki jih je možno na različne načine razporejati<br />
po prostoru ustvarjenega konstrukcijskega sistema.<br />
abstract<br />
The paper presents the morphological aspects of the shaping<br />
of some structural systems proposed by the author for various<br />
types of roofs, which can be economical support structures for<br />
large span roofs and at the same time may produce interesting<br />
architectonic forms. Examples are shown of structural forms<br />
designed for the needs of covering spaced over concentric forms<br />
of base projections and for geodesic domes. In the process of<br />
shaping these systems modules in the form of tetrahedrons are<br />
applied, which as repeatable units can be arranged in various<br />
ways in the space of the created structural system.<br />
ključne besede<br />
konstrukcijski sistem, lahka strešna konstrukcija,<br />
arhitektonska oblika<br />
key words<br />
structural system, lightweight roof structure, architectonic<br />
form<br />
Introduction<br />
Material form of an architectonic object is created by means of<br />
a structural system. Building technology has been permanently<br />
changed along the history of human civili<strong>za</strong>tion. On each stage<br />
of the development of architecture the right connection between<br />
the functional aspects, building structure and artistic form gives<br />
in result a building, which may be called a masterpiece of<br />
architecture independently of actually obligatory criterions of<br />
esthetic evaluations. In some historic ages, like in the gothic<br />
architecture, the structural system properly used according to<br />
materials common available applied in this time in building<br />
construction, played crucial role in shaping of architectonic views<br />
of buildings. Similar rules are respected in several architectonic<br />
trends have been emerged since beginning of twentieth century.<br />
Industriali<strong>za</strong>tions and mass production had an important<br />
influence on perception of architectonic form of numerous<br />
types of buildings. Rapid evolution of building technology and<br />
design methods, including computer aided processes of static<br />
and dynamic calculations, have opened widely possibilities of<br />
creation of amazing architectonic shaped, which were hardly<br />
to imagine or simply considered as impossible to build even a<br />
short time ago. Many types of modern structural system enable<br />
to build objects characterized by great economic, functional and<br />
structural efficiency and obtaining unique architectonic views.<br />
In the paper are presented selected examples of architectonic<br />
projects and structural systems recently worked out by the<br />
author.<br />
Slika 1: Horizontalni in vertikalni pogled na sferično obliko primerno oblikovane<br />
steklene prostorske konstrukcije.<br />
Figure 1: Horizontal and vertical views of spherical form of suitably shaped crystal<br />
space structure.<br />
Structural systems for concentric forms of roof covers<br />
Domes or similar roof covers are often spaced over circular or<br />
oval form of a base projection. Special type of a spatial frame,<br />
52


