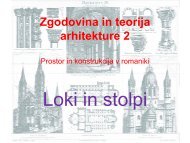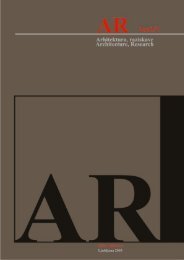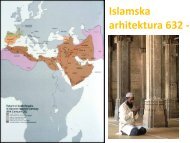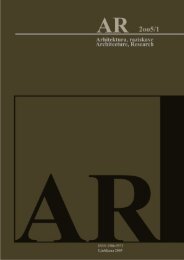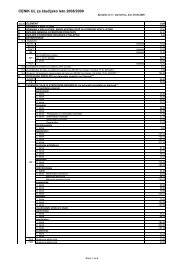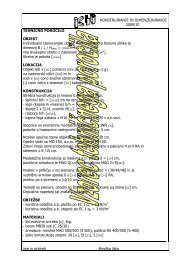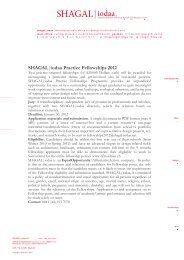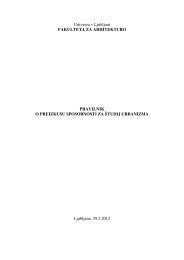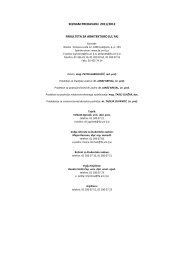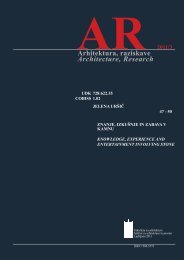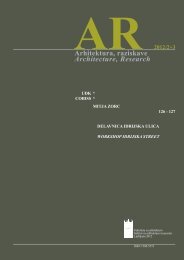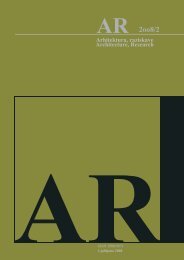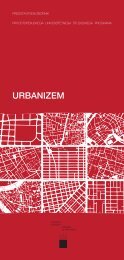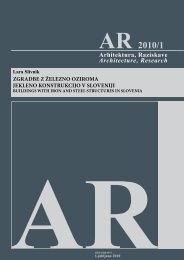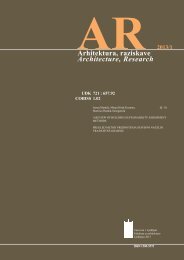AR 2010/1 - Fakulteta za arhitekturo - Univerza v Ljubljani
AR 2010/1 - Fakulteta za arhitekturo - Univerza v Ljubljani
AR 2010/1 - Fakulteta za arhitekturo - Univerza v Ljubljani
You also want an ePaper? Increase the reach of your titles
YUMPU automatically turns print PDFs into web optimized ePapers that Google loves.
Janusz Rębielak<br />
<strong>AR</strong> <strong>2010</strong>/1<br />
Konstrukcijski sistemi <strong>za</strong> moderne strešne kritine<br />
Figure 01 corresponds to Figure 1 in the text of the article,<br />
called crystal space structure, previously designed by the author<br />
[Rębielak, 1996], [Rębielak, 1999], [Rębielak, 2005], was<br />
an initial form for shaping of series of lightweight structural<br />
systems. Spherical form space structure causes, that the inner<br />
useful area could achieve advantageous conditions of diffused<br />
lighting by daylight. Specific view of the dome structure is<br />
obtained by suitable arrangement of the triangular flat panel<br />
elements placed between selected sets of cross braces of the<br />
structure. These panels are not intended as component parts of<br />
the structural system and they only create the architectural view<br />
of the dome. Half of the cladding panels in the upper layer of<br />
the spherical space structure are designed as typical roof panels.<br />
The second half is built by the window panels. This form was<br />
taken as a base for further transformations undertaken in order to<br />
obtain a lightweight bearing system for roofs of large spans.<br />
Slika 3:<br />
Figure 3:<br />
Splošni pogled na osnovno obliko konstrukcije nateznikov.<br />
General view of the basic form of the crystal tension-strut structure.<br />
Slika 2:<br />
Figure 2:<br />
a) Analitični maketi razporeditve nateznikov steklene prostorske<br />
konstrukcije, b) končna oblika po izločitvi več elementov spodnje<br />
natezne plasti.<br />
a) Physical analytical models of the arrangement of the tension-strut<br />
form of the crystal space structure, b) final shape after reduction of a<br />
number of the lower layer tension members.<br />
In the first stage of the transformation has been changed statuses<br />
of selected members and then number of chosen components<br />
was reduced, Figure 02 corresponds to Figure 2 in the text<br />
of the article. Structure designed in this way is composed of<br />
small number of struts, which in successive concentric hoops<br />
are cross braces, while upper and lower chords are built by<br />
means tension members. This form of structural system is<br />
called tension-strut crystal. Membrane panels will be placed<br />
between appropriate members of the upper layer and they<br />
can fulfill at the same time role as components of cladding<br />
system and integral part of the structure. System obtained in<br />
this way, exemplary shape of which shows next illustration ,<br />
Figure 03 corresponds to Figure 3 in the text of the article,<br />
is very rigid, lightweight, it can be assembled in relatively<br />
simple process therefore its entire structural efficiency can be<br />
estimated higher than efficiency of the similar Geiger’s cable<br />
dome system [Geiger, 1986]. For instance numerous tension<br />
members running in the upper layer of successive concentric<br />
hoops marked by symbol Urc, can be removed after assembly<br />
process of the whole structure, which in this case still remains<br />
very stiff. Moreover the basic form of this system can be<br />
applied as structure of a roof cover with huge central opening,<br />
Figure 04 corresponds to Figure 4 in the text of the article,<br />
what other similar systems do not make possible.<br />
Slika 4:<br />
Figure 4:<br />
Slika 5:<br />
Figure 5:<br />
Oblika konstrukcije nateznikov s središčno odprtino.<br />
Shape of the tension-strut crystal structure with central opening.<br />
Primer oblike konstrukcije nateznikov tipa VU-TensO. a) shema glavnega<br />
vertikalnega prere<strong>za</strong>, b) pogled na celotno konstrukcijo kupole.<br />
Example shape of the tension-strut structure VU-TensO. a) scheme of the<br />
main vertical cross-section, b) overall view of the dome structure.<br />
53



