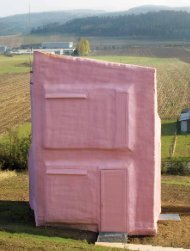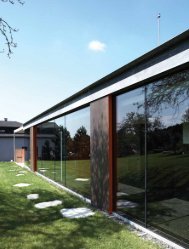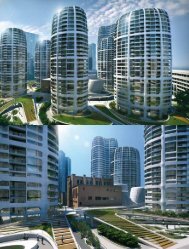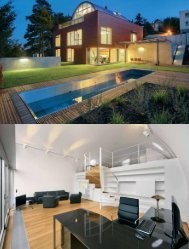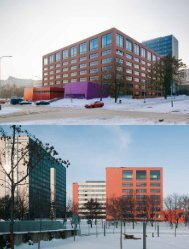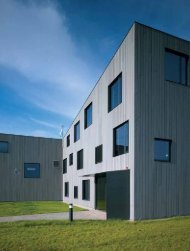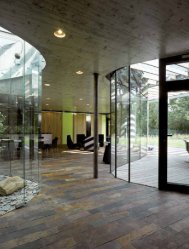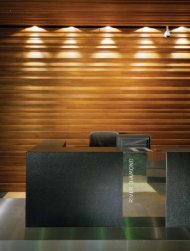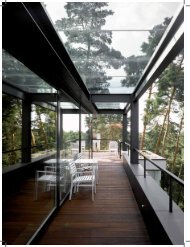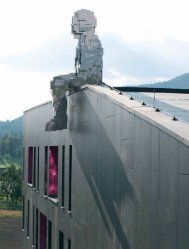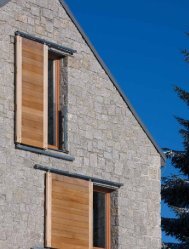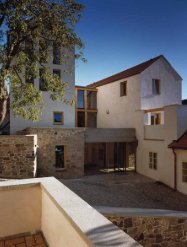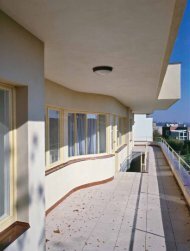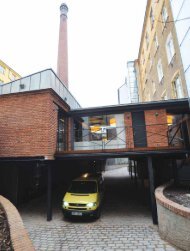TOP REALIZACE 11pohled jižnípohled západníEnglish Family house, Jevany. The housesiting on the plot was initially the mostimportant factor for the design – particularlydue to the orientation of the compass.The house’s shape, siting and orientationare based on the cardinal points and themorphology of the plot.The building shape is designed as an atypicalsingle-storey building with three fl oor levelscombined with a shed and fl at roofs,open and glazed westward and southward.The house has the brick structural system.The roof covering is metal. The roof pitchranges from 2° to 8°. The windows and Frenchwindows are of the wooden euro type.The facade is designed as the en masscoloured plaster system.The plot is trimmed and skinned. Its characterdoes not disturb the aesthetic nature of itsvicinity and suits the given neighbourhood.pohled severnípohled východníRODINNÝ DŮMPARC. Č. 288/5, JEVANYKLIENT Ing. Petr JelínekAUTOR Ing. arch. David Kraus/ ARCHITEKTURA s.r.oGENERÁLNÍ PROJEKTANT Ing. arch. David Kraus/ ARCHITEKTURA s.r.oPROJEKT STAVEBNÍ ČÁST Ing. Lukáš BezdíčekZASTAVĚNÁ PLOCHA OBJEKT 300 m 2ZASTAVĚNÁ PLOCHA GARÁŽ 91 m 2ZPEVNĚNÉ PLOCHY 335 m 2OBESTAVĚNÝ PROSTOR RD 960 m 3OBESTAVĚNÝ PROSTOR GARÁŽ 290 m 3REALIZACE 2011
TOP REALIZACE 12SLOVO INVESTORATEXT ŠÁRKA A PETR JELÍNKOVIPo životních „kotrmelcích“ jsme se s mojípartnerkou, dnes manželkou, rozhodovali, kdebudeme bydlet, a přišel nám pod ruku pronájemdomu v Jevanech. Oba jsme toto místo dobřeznali, takže jsme neváhali a nestěhovali se doJevan. Po krátkém čase padlo rozhodnutí usaditse zde natrvalo, tak jsme začali intenzivně shánětpozemek, který by nás oslovil. Pozemků naprodej v této lokalitě a za nesmyslné ceny bylodost, ale byli jsme trpěliví a čekali na ten pravý.A najednou se objevil v inzerci: lesní pozemek4000 m2, výborná orientace na světové strany,na kraji vesnice, výhled na rybník, napůl samota.Neváhali jsme a pozemek koupili. Při našichkaždodenních vycházkách po Jevanech jsme sivyhlédli dva domy, které se nám moc líbily svojíarchitekturou, použitými materiály, stylem, jakbyly „usazeny“ na pozemcích, funkčností.Bylo jasné, že takto specifi cký pozemek vyžadujeindividuální projekt domu na míru, kterého sechopí schopný architekt. Zněla mi tedy v ušíchotřepaná fráze, že téměř nikdo si netroufne ušítsám kalhoty, aby nepřišel o kus látky, ale dostavby domu za několik miliónů se pustí odvážněspousta lidí. Začali jsme tedy s oslovovánímarchitektů.Z prvních dojmů jsme byli trošku rozčarovaní.Naše představa byla, že bychom si měli sednouthlavně jako lidé a najít společnou řeč. To sev několika případech nepovedlo nebo jsme sedozvěděli, že dům se musí vysedět a jen dotaženídomu do fi nále „na papíře“ je minimálně na rokspolečných sezení, nebo byla cena za návrhdomu tak vysoká, že jsme to nebyli schopniakceptovat. Výjimkou se stal pan architekt DavidKraus, jehož realizace se nám líbila v jednomz odborných časopisů, a při prvním kontaktujsme si padli do oka. David měl na náš důmčas, měl charisma, měl styl, který je u tétoprofese nezbytný, hýřil nápady, jak by měl důmvypadat, ale zároveň uměl naslouchat. Byl leden2009 a bylo rozhodnuto. Po prvních návrzícha následných korekcích jsme se přiklonilik jednopodlažnímu domu, kde jsme měli jasnoupředstavu o tom, jak by měl dům fungovat, aletvář domu jsme úplně nechali na Davidovia vyplatilo se – za tři měsíce vznikla studie domu,která nás nadchla svým umístěním na lesníparcele, tvarem i použitými materiály.Začala práce na prováděcím projektu, dokteré jsme už moc nezasahovali, ale byl přednámi úkol vybrat stavební fi rmu, která nám nášdům postaví. Po předchozích zkušenostech jsmeoslovili ing. Jaroslava Futeru a Michala Ivanča,který byl „otcem“ celé stavby, a po velice krátkédobě jsme se domluvili na realizaci.Datem 1. 8. 2009, kdy jsme získali stavebnípovolení na náš dům, byla stavba zahájena.Po velmi „bolestivém“, ale šetrném vykácenístromů, které překážely domu, se stavba velicepěkně rozjela. Rozhodli jsme se, že pokácenédřevo vrátíme na místo alespoň ve formě prkenjako součást našeho domu, a nakonec podiskusích s architektem se z toho materiáluudělaly terasy a chodníky okolo celého domu.Byť to vypadalo, že máme ve všem jasno, vyskytlse například problém s fasádou. Poté, co jsme2 týdny vybírali kámen a dohadovali se, jak byměl dům barevně vyznít, jsme zjistili, že naprostostejný materiál je použit na třech domech, kterése nacházejí 200 m od nás. Protože jsme serozhodli pro tmavší variantu kamene, museli jsmezvolit čedič, neboť v té době se jiný kámenu nás netěžil. Kamenná stěna prostupujícíz terasy až do pokoje a kuchyň zasazenádo kamene vznikaly vlastně také za pochodu.Do konce roku 2009 jsme měli hruboustavbu pod střechou a radovali se, jak námto krásně ubývá. Radost nám překazily haldysněhu a Jevany sevřel krutý mráz, který stavbuaž do začátku dubna 2010 zastavil. Běhemdubna se stavba opět pomalu rozjela, ale užto nebyla taková „pohoda“ jako na začátku:potíže se subdodavateli, jednotlivá řemesla nasebe nenavazovala, zdlouhavý výběr materiálů,nekonečné diskuse nad typem podlah, barvoukuchyně atd.Původně jsme měli v plánu se přes létopřestěhovat, neboť máme tři děti a nechtěli jsmezasahovat stěhováním do školního roku. V létě sevšak stavba úplně zastavila, protože se čekalo,až vyschnou podlahy a kámen uvnitř domu, ažse vyrobí kuchyň, namontují okna. Koncem záříbyl dům skoro hotový, dělaly se zahradní úpravy,chodníky, ploty. Posledního října jsme se dočkalia do nového domu jsme odvezli poslední věc.Tento den byl výjimečný i tím, že naše dcerazačala sama chodit. Bylo krásné sledovat, jak sidruhý den vykračuje po novém domě. Neustálečelíme dotazům, jak jsme si v novém domě zvykli,jak se nám bydlí, co děti, pes, kocour. Musímejednoznačně konstatovat, že v novém doměnebylo třeba si zvykat. Vše bylo podle našichpředstav, vpluli jsme do něj zcela plynulea pohodově. Pár dní si zvykala zvířata, ale myjsme si to jen užívali. Bydlí se nám v něm krásně.Teď už se jen bavíme doděláváním zahrady,přístřešku na dřevo, dětského pískovištěa užíváme si neskutečného ticha, barev přírodya úžasného spojení domu s okolním prostředím.



