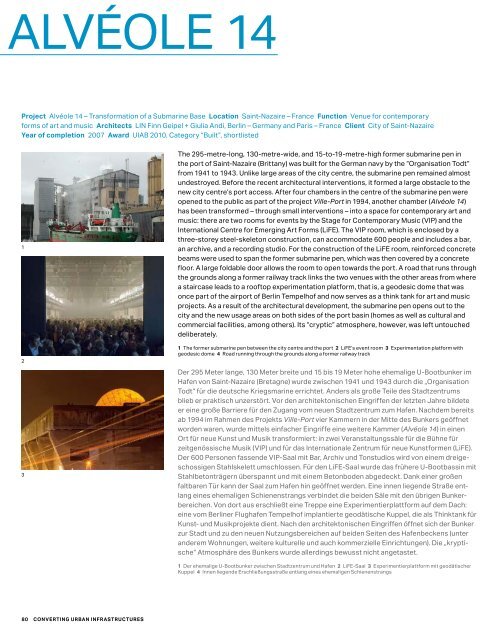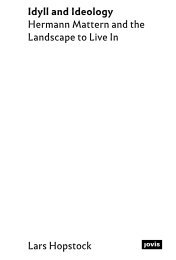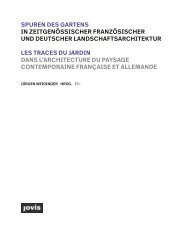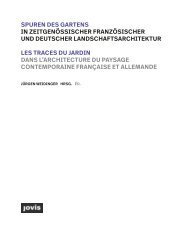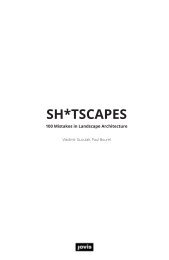Transforming Cities
978-3-86859-337-2
978-3-86859-337-2
Sie wollen auch ein ePaper? Erhöhen Sie die Reichweite Ihrer Titel.
YUMPU macht aus Druck-PDFs automatisch weboptimierte ePaper, die Google liebt.
ALVÉOLE 14<br />
Project Alvéole 14 – Transformation of a Submarine Base Location Saint-Nazaire – France Function Venue for contemporary<br />
forms of art and music Architects LIN Finn Geipel + Giulia Andi, Berlin – Germany and Paris – France Client City of Saint-Nazaire<br />
Year of completion 2007 Award UIAB 2010, Category “Built”, shortlisted<br />
1<br />
2<br />
3<br />
The 295-metre-long, 130-metre-wide, and 15-to-19-metre-high former submarine pen in<br />
the port of Saint-Nazaire (Brittany) was built for the German navy by the “Organisation Todt”<br />
from 1941 to 1943. Unlike large areas of the city centre, the submarine pen remained almost<br />
undestroyed. Before the recent architectural interventions, it formed a large obstacle to the<br />
new city centre’s port access. After four chambers in the centre of the submarine pen were<br />
opened to the public as part of the project Ville-Port in 1994, another chamber (Alvéole 14)<br />
has been transformed – through small interventions – into a space for contemporary art and<br />
music: there are two rooms for events by the Stage for Contemporary Music (VIP) and the<br />
International Centre for Emerging Art Forms (LiFE). The VIP room, which is enclosed by a<br />
three-storey steel-skeleton construction, can accommodate 600 people and includes a bar,<br />
an archive, and a recording studio. For the construction of the LiFE room, reinforced concrete<br />
beams were used to span the former submarine pen, which was then covered by a concrete<br />
floor. A large foldable door allows the room to open towards the port. A road that runs through<br />
the grounds along a former railway track links the two venues with the other areas from where<br />
a staircase leads to a rooftop experimentation platform, that is, a geodesic dome that was<br />
once part of the airport of Berlin Tempelhof and now serves as a think tank for art and music<br />
projects. As a result of the architectural development, the submarine pen opens out to the<br />
city and the new usage areas on both sides of the port basin (homes as well as cultural and<br />
commercial facilities, among others). Its “cryptic” atmosphere, however, was left untouched<br />
deliberately.<br />
1 The former submarine pen between the city centre and the port 2 LiFE’s event room 3 Experimentation platform with<br />
geodesic dome 4 Road running through the grounds along a former railway track<br />
Der 295 Meter lange, 130 Meter breite und 15 bis 19 Meter hohe ehemalige U-Bootbunker im<br />
Hafen von Saint-Nazaire (Bretagne) wurde zwischen 1941 und 1943 durch die „Organisation<br />
Todt“ für die deutsche Kriegsmarine errichtet. Anders als große Teile des Stadtzentrums<br />
blieb er praktisch unzerstört. Vor den architektonischen Eingriffen der letzten Jahre bildete<br />
er eine große Barriere für den Zugang vom neuen Stadtzentrum zum Hafen. Nachdem bereits<br />
ab 1994 im Rahmen des Projekts Ville-Port vier Kammern in der Mitte des Bunkers geöffnet<br />
worden waren, wurde mittels einfacher Eingriffe eine weitere Kammer (Alvéole 14) in einen<br />
Ort für neue Kunst und Musik transformiert: in zwei Veranstaltungssäle für die Bühne für<br />
zeitgenössische Musik (VIP) und für das Internationale Zentrum für neue Kunstformen (LiFE).<br />
Der 600 Personen fassende VIP-Saal mit Bar, Archiv und Tonstudios wird von einem dreigeschossigen<br />
Stahlskelett umschlossen. Für den LiFE-Saal wurde das frühere U-Bootbassin mit<br />
Stahlbetonträgern überspannt und mit einem Betonboden abgedeckt. Dank einer großen<br />
faltbaren Tür kann der Saal zum Hafen hin geöffnet werden. Eine innen liegende Straße entlang<br />
eines ehemaligen Schienenstrangs verbindet die beiden Säle mit den übrigen Bunkerbereichen.<br />
Von dort aus erschließt eine Treppe eine Experimentierplattform auf dem Dach:<br />
eine vom Berliner Flughafen Tempelhof implantierte geodätische Kuppel, die als Thinktank für<br />
Kunst- und Musikprojekte dient. Nach den architektonischen Eingriffen öffnet sich der Bunker<br />
zur Stadt und zu den neuen Nutzungsbereichen auf beiden Seiten des Hafenbeckens (unter<br />
anderem Wohnungen, weitere kulturelle und auch kommerzielle Einrichtungen). Die „kryptische“<br />
Atmosphäre des Bunkers wurde allerdings bewusst nicht angetastet.<br />
1 Der ehemalige U-Bootbunker zwischen Stadtzentrum und Hafen 2 LiFE-Saal 3 Experimentierplattform mit geodätischer<br />
Kuppel 4 Innen liegende Erschließungsstraße entlang eines ehemaligen Schienenstrangs<br />
80 CONVERTING URBAN INFRASTRUCTURES


