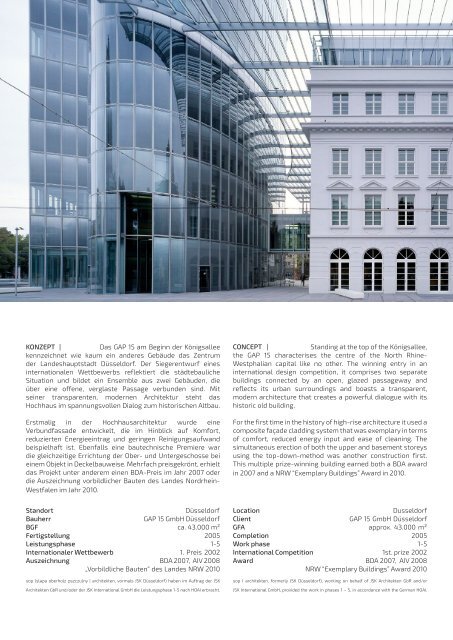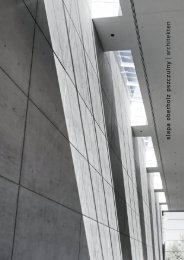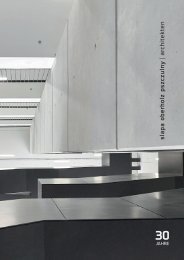Sie wollen auch ein ePaper? Erhöhen Sie die Reichweite Ihrer Titel.
YUMPU macht aus Druck-PDFs automatisch weboptimierte ePaper, die Google liebt.
KONZEPT |<br />
Das GAP 15 am Beginn der Königsallee<br />
kennzeichnet wie kaum ein anderes Gebäude das Zentrum<br />
der Landeshauptstadt Düsseldorf. Der Siegerentwurf eines<br />
internationalen Wettbewerbs reflektiert die städtebauliche<br />
Situation und bildet ein Ensemble aus zwei Gebäuden, die<br />
über eine offene, verglaste Passage verbunden sind. Mit<br />
seiner transparenten, modernen Architektur steht das<br />
Hochhaus im spannungsvollen Dialog zum historischen Altbau.<br />
Erstmalig in der Hochhausarchitektur wurde eine<br />
Verbundfassade entwickelt, die im Hinblick auf Komfort,<br />
reduzierten Energieeintrag und geringen Reinigungsaufwand<br />
beispielhaft ist. Ebenfalls eine bautechnische Premiere war<br />
die gleichzeitige Errichtung der Ober- und Untergeschosse bei<br />
einem Objekt in Deckelbauweise. Mehrfach preisgekrönt, erhielt<br />
das Projekt unter anderem einen BDA-Preis im Jahr 2007 oder<br />
die Auszeichnung vorbildlicher Bauten des Landes Nordrhein-<br />
Westfalen im Jahr 2010.<br />
CONCEPT |<br />
Standing at the top of the Königsallee,<br />
the GAP 15 characterises the centre of the North Rhine-<br />
Westphalian capital like no other. The winning entry in an<br />
international design competition, it comprises two separate<br />
buildings connected by an open, glazed passageway and<br />
reflects its urban surroundings and boasts a transparent,<br />
modern architecture that creates a powerful dialogue with its<br />
historic old building.<br />
For the first time in the history of high-rise architecture it used a<br />
composite façade cladding system that was exemplary in terms<br />
of comfort, reduced energy input and ease of cleaning. The<br />
simultaneous erection of both the upper and basement storeys<br />
using the top-down-method was another construction first.<br />
This multiple prize-winning building earned both a BDA award<br />
in 2007 and a NRW “Exemplary Buildings” Award in 2010.<br />
Standort<br />
Düsseldorf<br />
Bauherr<br />
GAP 15 GmbH Düsseldorf<br />
BGF ca. 43.000 m²<br />
Fertigstellung 2005<br />
Leistungsphase 1-5<br />
Internationaler Wettbewerb 1. Preis 2002<br />
Auszeichnung BDA 2007, AIV 2008<br />
„Vorbildliche Bauten“ des Landes NRW 2010<br />
<strong>sop</strong> (slapa oberholz pszczulny | <strong>architekten</strong>, vormals JSK Düsseldorf) haben im Auftrag der JSK<br />
Architekten GbR und/oder der JSK International GmbH die Leistungsphase 1-5 nach HOAI erbracht.<br />
Location<br />
Dusseldorf<br />
Client<br />
GAP 15 GmbH Düsseldorf<br />
GFA approx. 43.000 m²<br />
Completion 2005<br />
Work phase 1-5<br />
International Competition 1st. prize 2002<br />
Award BDA 2007, AIV 2008<br />
NRW “Exemplary Buildings” Award 2010<br />
<strong>sop</strong> I <strong>architekten</strong>, formerly JSK Düsseldorf), working on behalf of JSK Architekten GbR and/or<br />
JSK International GmbH, provided the work in phases 1 – 5, in accordance with the German HOAI.




