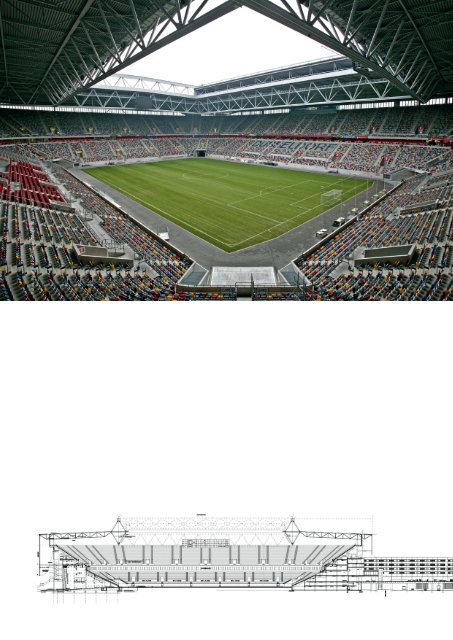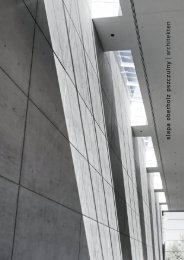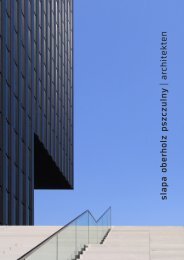slapa oberholz pszczulny Unternehmensbroschüre
Sie wollen auch ein ePaper? Erhöhen Sie die Reichweite Ihrer Titel.
YUMPU macht aus Druck-PDFs automatisch weboptimierte ePaper, die Google liebt.
Fotos: Reinhard Koslowski, Ansgar M. van Treeck<br />
KONZEPT |<br />
Zur Fußballweltmeisterschaft 2006 in<br />
Deutschland bewarb sich auch die Landeshauptstadt Düsseldorf<br />
als Austragungsort. Aus dem entsprechenden Wettbewerb<br />
ging der Entwurf von sop architekten als Sieger hervor. Vor<br />
allem überzeugte die hohe Flexibilität der entwickelten<br />
Arena. So beinhaltet sie unter anderem auch eine Umbauund<br />
Erweiterungsoption zum möglichen Austragungsort<br />
der Olympischen Spiele 2012. Ein technisch-funktionales<br />
Highlight war die ursprüngliche Planung der Rasenfläche als<br />
Hubbodenkonstruktion. Damit sollte der gesamte Rasen auf<br />
Dachniveau angehoben werden, wodurch eine geschlossene<br />
Arena entstanden wäre – bei gleichzeitiger Besonnung und<br />
Belüftung der Rasenfläche.<br />
Heute wird die Architektur der Multifunktionsarena durch ihre<br />
spannungsreiche Überlagerung der äußeren Rechteckform mit<br />
ihrer transparenten Screenfassade aus Aluminium-Tubes und<br />
dem gerundeten Innenbaukörper mit seinem Stadionkessel<br />
gekennzeichnet. Die äußere Hülle bildet eine Mediascreen-<br />
Fassade, die mittels Lichtprojektion aus der Arena einen weithin<br />
sichtbaren Anziehungspunkt macht.<br />
CONCEPT | Dusseldorf was one of the many German<br />
cities that vied to host the 2006 FIFA Football World Cup and<br />
this stadium by sop architekten emerged as the winner of the<br />
regional capital’s architecture competition. Flexibility is one of<br />
its most impressive features – it was conceived with the in-built<br />
potential for conversion and/or extension to create a venue for<br />
the 2012 Olympic Games. One of its technical highlights was the<br />
original plan to lay the turf on a raisable floor designed to lift the<br />
entire pitch to roof level, thereby creating a closed arena whilst<br />
continuing to expose the pitch to sun and air.<br />
Today the architecture of this multi-purpose arena is<br />
characterised by the screen of aluminium tubes that overlays<br />
the outer rectangle and the rounded inner structure that holds<br />
the stadium bowl. The outer shell takes the form of a media<br />
screen onto which light images are projected from within the<br />
arena, providing an attraction that can be seen from afar.<br />
Standort<br />
Düsseldorf<br />
Bauherr<br />
Multifunktionsarena<br />
Immobilienges. mbH & Co. KG / Stadt Düsseldorf<br />
BGF ca. 160.000 m²<br />
Kapazität<br />
55.000 Plätze<br />
Fertigstellung 2004<br />
Leistungsphase 1-5<br />
Wettbewerb 1. Preis 2001<br />
sop (<strong>slapa</strong> <strong>oberholz</strong> <strong>pszczulny</strong> | architekten, vormals JSK Düsseldorf) haben im Auftrag der JSK<br />
Architekten GbR und/oder der JSK International GmbH die Leistungsphase 1-5 nach HOAI erbracht.<br />
Location<br />
Dusseldorf<br />
Client<br />
Multifunktionsarena<br />
Immobilienges. mbH & Co. KG / Stadt Düsseldorf<br />
GFA approx. 160.000 m²<br />
Capacity<br />
55.000 Seats<br />
Completion 2004<br />
Work phase 1-5<br />
Competition 1st Prize 2001<br />
sop architekten, formerly JSK Düsseldorf, working on behalf of JSK Architekten GbR and/or JSK<br />
International GmbH, provided the work in phases 1 – 5, in accordance with the German HOAI.




