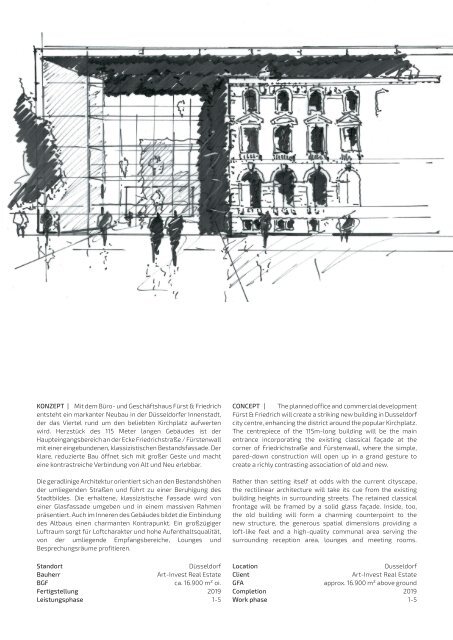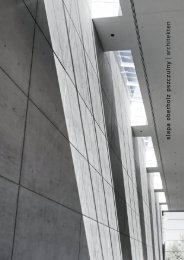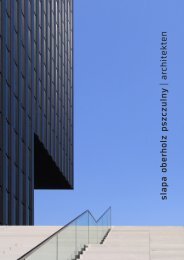slapa oberholz pszczulny Unternehmensbroschüre
Erfolgreiche ePaper selbst erstellen
Machen Sie aus Ihren PDF Publikationen ein blätterbares Flipbook mit unserer einzigartigen Google optimierten e-Paper Software.
KONZEPT | Mit dem Büro- und Geschäftshaus Fürst & Friedrich<br />
entsteht ein markanter Neubau in der Düsseldorfer Innenstadt,<br />
der das Viertel rund um den beliebten Kirchplatz aufwerten<br />
wird. Herzstück des 115 Meter langen Gebäudes ist der<br />
Haupteingangsbereich an der Ecke Friedrichstraße / Fürstenwall<br />
mit einer eingebundenen, klassizistischen Bestandsfassade. Der<br />
klare, reduzierte Bau öffnet sich mit großer Geste und macht<br />
eine kontrastreiche Verbindung von Alt und Neu erlebbar.<br />
Die geradlinige Architektur orientiert sich an den Bestandshöhen<br />
der umliegenden Straßen und führt zu einer Beruhigung des<br />
Stadtbildes. Die erhaltene, klassizistische Fassade wird von<br />
einer Glasfassade umgeben und in einem massiven Rahmen<br />
präsentiert. Auch im Inneren des Gebäudes bildet die Einbindung<br />
des Altbaus einen charmanten Kontrapunkt. Ein großzügiger<br />
Luftraum sorgt für Loftcharakter und hohe Aufenthaltsqualität,<br />
von der umliegende Empfangsbereiche, Lounges und<br />
Besprechungsräume profitieren.<br />
Standort<br />
Düsseldorf<br />
Bauherr<br />
Art-Invest Real Estate<br />
BGF<br />
ca. 16.900 m² oi.<br />
Fertigstellung 2019<br />
Leistungsphase 1-5<br />
CONCEPT | The planned office and commercial development<br />
Fürst & Friedrich will create a striking new building in Dusseldorf<br />
city centre, enhancing the district around the popular Kirchplatz.<br />
The centrepiece of the 115m-long building will be the main<br />
entrance incorporating the existing classical façade at the<br />
corner of Friedrichstraße and Fürstenwall, where the simple,<br />
pared-down construction will open up in a grand gesture to<br />
create a richly contrasting association of old and new.<br />
Rather than setting itself at odds with the current cityscape,<br />
the rectilinear architecture will take its cue from the existing<br />
building heights in surrounding streets. The retained classical<br />
frontage will be framed by a solid glass façade. Inside, too,<br />
the old building will form a charming counterpoint to the<br />
new structure, the generous spatial dimensions providing a<br />
loft-like feel and a high-quality communal area serving the<br />
surrounding reception area, lounges and meeting rooms.<br />
Location<br />
Dusseldorf<br />
Client<br />
Art-Invest Real Estate<br />
GFA<br />
approx. 16.900 m² above ground<br />
Completion 2019<br />
Work phase 1-5<br />
Visualisierungen: Art Invest Real Estate




