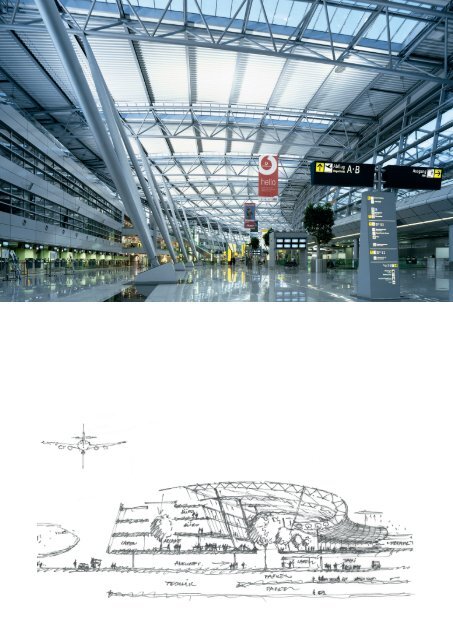slapa oberholz pszczulny Unternehmensbroschüre
Erfolgreiche ePaper selbst erstellen
Machen Sie aus Ihren PDF Publikationen ein blätterbares Flipbook mit unserer einzigartigen Google optimierten e-Paper Software.
Fotos: Reinhard Koslowski<br />
KONZEPT | Düsseldorfs neues Tor zur Welt: Nach der<br />
Brandkatastrophe im Jahr 1996 war eine Neuordnung des<br />
Internationalen Flughafens dringend erforderlich. Als<br />
einstimmiger Sieger des entsprechenden Wettbewerbs ging der<br />
Entwurf von sop architekten hervor, der die bestehenden Anlagen<br />
in ein klares Gesamtkonzept einbindet. Eine halbkreisförmige<br />
Terminalerweiterung bindet die heterogenen Flugsteige A, B, und<br />
C, sowie Teile des Zentralgebäudes in eine einheitliche Architektur<br />
ein. Danach bildet ein zweiter Bauabschnitt eine gegenläufige<br />
Fortsetzung: Auf einer S-förmigen Entwicklungsschiene können<br />
Terminalteile bei Bedarf hinzugefügt oder verschoben werden.<br />
Auch dank modularer Grundrisse wird so größtmögliche<br />
Flexibilität erreicht.<br />
Charakteristisch für den 2003 fertiggestellten neuen<br />
Flughafen ist die Dachkonstruktion: Ihr elliptisches Profil über<br />
dem Vorfahrtsbereich erweckt Assoziationen zum Fliegen<br />
und integriert sowohl funktional als auch gestalterisch<br />
selbstbewusst das neue Personentransportsystem PTS, das als<br />
Schwebebahn den Fernbahnhof und die Langzeitparkhäuser mit<br />
den Terminals verbindet.<br />
Standort<br />
Düsseldorf<br />
Bauherr<br />
Flughafen Düsseldorf GmbH<br />
BGF ca. 200.000 m²<br />
Fertigstellung 2003<br />
Leistungsphase 1-5<br />
Internationaler Wettbewerb 1. Preis 1997<br />
sop (<strong>slapa</strong> <strong>oberholz</strong> <strong>pszczulny</strong> | architekten, vormals JSK Düsseldorf) haben im Auftrag der JSK<br />
Architekten GbR und/oder der JSK International GmbH die Leistungsphase 1-5 nach HOAI erbracht.<br />
CONCEPT | Dusseldorf’s new gateway to the world:<br />
After a disastrous fire in 1996, there was an urgent need<br />
for the reorganisation of the international airport. Selected<br />
as the unanimous winner, the design from sop architekten<br />
integrated the existing facilities in a clear overall concept.<br />
A semi-circular extension to the terminal weaves the<br />
heterogeneous gates of A, B and C, as well as parts of the<br />
main building, into unified architecture. In the second stage<br />
of construction, this structure was continued in the opposite<br />
direction, forming an S-shaped development track along<br />
which parts of the terminal can be moved if necessary.<br />
A modular floor plan allows the greatest possible flexibility.<br />
Completed in 2003, a characteristic element of the new airport<br />
is its roof structure. Its elliptical profile evokes associations<br />
with flight and functionally from afar as well as creatively and<br />
confidently integrates the PTS Passenger Transport System, a<br />
suspended railway connecting the intercity railway station and<br />
the long-term car parks to the airport terminal.<br />
Location<br />
Dusseldorf<br />
Client<br />
Flughafen Düsseldorf GmbH<br />
GFA approx. 200.000 m²<br />
Completion 2003<br />
Work phase 1–5<br />
International Competition 1st Prize 1997<br />
sop architekten, formerly JSK Düsseldorf, working on behalf of JSK Architekten GbR and/or JSK<br />
International GmbH, provided the work in phases 1 – 5, in accordance with the German HOAI.




