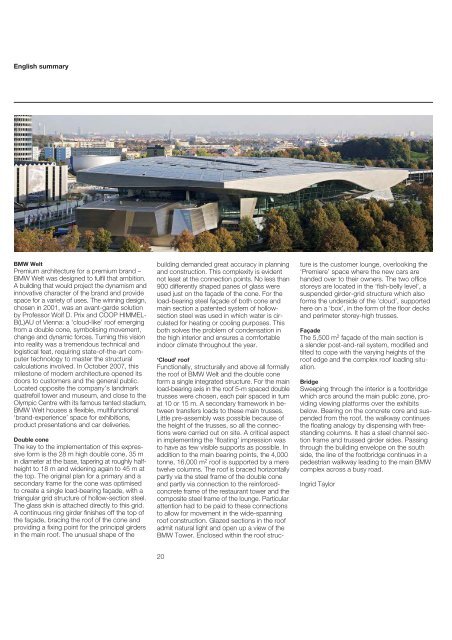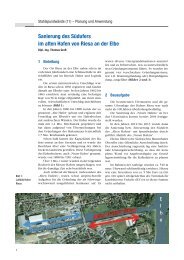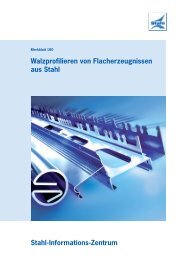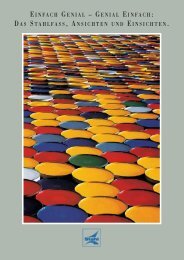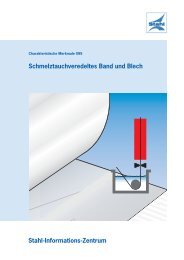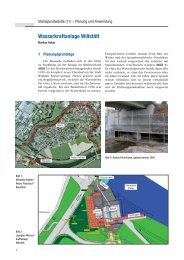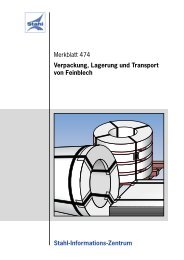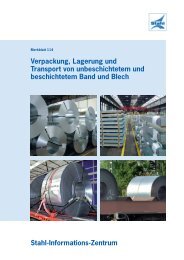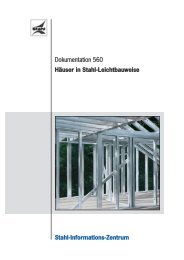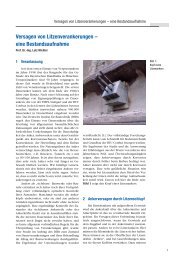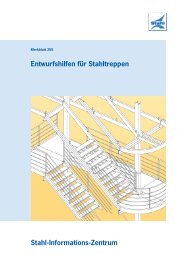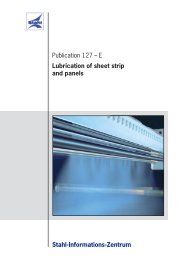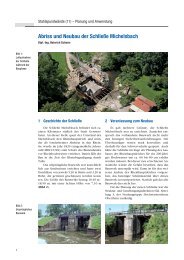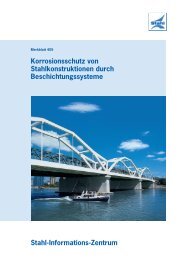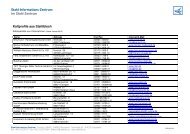Download als PDF (4.486 KB) - Stahl-Informations-Zentrum
Download als PDF (4.486 KB) - Stahl-Informations-Zentrum
Download als PDF (4.486 KB) - Stahl-Informations-Zentrum
Sie wollen auch ein ePaper? Erhöhen Sie die Reichweite Ihrer Titel.
YUMPU macht aus Druck-PDFs automatisch weboptimierte ePaper, die Google liebt.
English summary<br />
BMW Welt<br />
Premium architecture for a premium brand –<br />
BMW Welt was designed to fulfil that ambition.<br />
A building that would project the dynamism and<br />
innovative character of the brand and provide<br />
space for a variety of uses. The winning design,<br />
chosen in 2001, was an avant-garde solution<br />
by Professor Wolf D. Prix and COOP HIMMEL -<br />
B(L)AU of Vienna: a ‘cloud-like’ roof emerging<br />
from a double cone, symbolising movement,<br />
change and dynamic forces. Turning this vision<br />
into reality was a tremendous technical and<br />
logistical feat, requiring state-of-the-art computer<br />
technology to master the structural<br />
calculations involved. In October 2007, this<br />
milestone of modern architecture opened its<br />
doors to customers and the general public.<br />
Located opposite the company’s landmark<br />
quatrefoil tower and museum, and close to the<br />
Olympic Centre with its famous tented stadium,<br />
BMW Welt houses a flexible, multifunctional<br />
‘brand-experience’ space for exhibitions,<br />
product presentations and car deliveries.<br />
Double cone<br />
The key to the implementation of this expres -<br />
sive form is the 28 m high double cone, 35 m<br />
in diameter at the base, tapering at rough ly halfheight<br />
to 18 m and widening again to 45 m at<br />
the top. The original plan for a primary and a<br />
secondary frame for the cone was optimised<br />
to create a single load-bearing façade, with a<br />
triangular grid structure of hollow-section steel.<br />
The glass skin is attached directly to this grid.<br />
A continuous ring girder finishes off the top of<br />
the façade, bracing the roof of the cone and<br />
providing a fixing point for the principal girders<br />
in the main roof. The unusual shape of the<br />
building demanded great accuracy in planning<br />
and construction. This complexity is evident<br />
not least at the connection points. No less than<br />
900 differently shaped panes of glass were<br />
used just on the façade of the cone. For the<br />
load-bearing steel façade of both cone and<br />
main section a patented system of hollowsection<br />
steel was used in which water is cir -<br />
culated for heating or cooling purposes. This<br />
both solves the problem of condensation in<br />
the high interior and ensures a comfortable<br />
indoor climate throughout the year.<br />
‘Cloud’ roof<br />
Functionally, structurally and above all formally<br />
the roof of BMW Welt and the double cone<br />
form a single integrated structure. For the main<br />
load-bearing axis in the roof 5-m spaced double<br />
trusses were chosen, each pair spac ed in turn<br />
at 10 or 15 m. A secondary framework in be -<br />
tween transfers loads to these main trusses.<br />
Little pre-assembly was possible be cause of<br />
the height of the trusses, so all the connections<br />
were carried out on site. A critical aspect<br />
in implementing the ‘floating’ impression was<br />
to have as few visible supports as possible. In<br />
addition to the main bearing points, the 4,000<br />
tonne, 16,000 m 2 roof is supported by a mere<br />
twelve columns. The roof is braced horizontally<br />
partly via the steel frame of the double cone<br />
and partly via connection to the reinforcedconcrete<br />
frame of the restaurant tower and the<br />
composite steel frame of the lounge. Particular<br />
attention had to be paid to these connections<br />
to allow for movement in the wide-spanning<br />
roof construction. Glazed sections in the roof<br />
admit natural light and open up a view of the<br />
BMW Tower. Enclosed within the roof struc-<br />
20<br />
ture is the customer lounge, overlooking the<br />
‘Premiere’ space where the new cars are<br />
handed over to their owners. The two office<br />
storeys are located in the ‘fish-belly level’, a<br />
suspended girder-grid structure which <strong>als</strong>o<br />
forms the underside of the ‘cloud’, supported<br />
here on a ‘box’, in the form of the floor decks<br />
and perimeter storey-high trusses.<br />
Façade<br />
The 5,500 m 2 façade of the main section is<br />
a slender post-and-rail system, modified and<br />
tilted to cope with the varying heights of the<br />
roof edge and the complex roof loading situ -<br />
ation.<br />
Bridge<br />
Sweeping through the interior is a footbridge<br />
which arcs around the main public zone, providing<br />
viewing platforms over the exhibits<br />
below. Bearing on the concrete core and suspended<br />
from the roof, the walkway continues<br />
the floating analogy by dispensing with freestanding<br />
columns. It has a steel channel section<br />
frame and trussed girder sides. Passing<br />
through the building envelope on the south<br />
side, the line of the footbridge continues in a<br />
pedestrian walkway leading to the main BMW<br />
complex across a busy road.<br />
Ingrid Taylor


