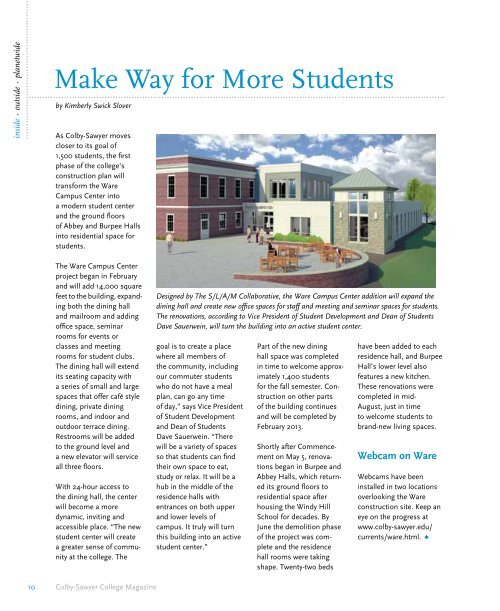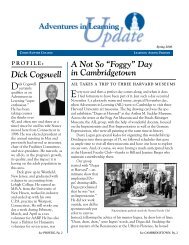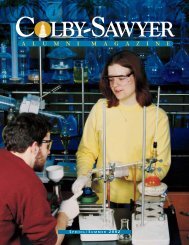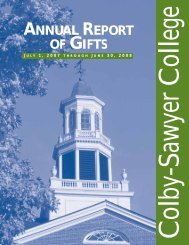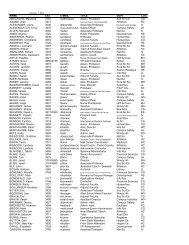Fall 2012 Issue - Colby-Sawyer College
Fall 2012 Issue - Colby-Sawyer College
Fall 2012 Issue - Colby-Sawyer College
You also want an ePaper? Increase the reach of your titles
YUMPU automatically turns print PDFs into web optimized ePapers that Google loves.
Make Way for More Students<br />
by Kimberly Swick Slover<br />
As <strong>Colby</strong>-<strong>Sawyer</strong> moves<br />
closer to its goal of<br />
1,500 students, the first<br />
phase of the college’s<br />
construction plan will<br />
transform the Ware<br />
Campus Center into<br />
a modern student center<br />
and the ground floors<br />
of Abbey and Burpee Halls<br />
into residential space for<br />
students.<br />
The Ware Campus Center<br />
project began in February<br />
and will add 14,000 square<br />
feet to the building, expanding<br />
both the dining hall<br />
and mailroom and adding<br />
office space, seminar<br />
rooms for events or<br />
classes and meeting<br />
rooms for student clubs.<br />
The dining hall will extend<br />
its seating capacity with<br />
a series of small and large<br />
spaces that offer café style<br />
dining, private dining<br />
rooms, and indoor and<br />
outdoor terrace dining.<br />
Restrooms will be added<br />
to the ground level and<br />
a new elevator will service<br />
all three floors.<br />
With 24-hour access to<br />
the dining hall, the center<br />
will become a more<br />
dynamic, inviting and<br />
accessible place. “The new<br />
student center will create<br />
a greater sense of community<br />
at the college. The<br />
10 <strong>Colby</strong>-<strong>Sawyer</strong> <strong>College</strong> Magazine<br />
Designed by The S/L/A/M Collaborative, the Ware Campus Center addition will expand the<br />
dining hall and create new office spaces for staff and meeting and seminar spaces for students.<br />
The renovations, according to Vice President of Student Development and Dean of Students<br />
Dave Sauerwein, will turn the building into an active student center.<br />
goal is to create a place<br />
where all members of<br />
the community, including<br />
our commuter students<br />
who do not have a meal<br />
plan, can go any time<br />
of day,” says Vice President<br />
of Student Development<br />
and Dean of Students<br />
Dave Sauerwein. “There<br />
will be a variety of spaces<br />
so that students can find<br />
their own space to eat,<br />
study or relax. It will be a<br />
hub in the middle of the<br />
residence halls with<br />
entrances on both upper<br />
and lower levels of<br />
campus. It truly will turn<br />
this building into an active<br />
student center.”<br />
Part of the new dining<br />
hall space was completed<br />
in time to welcome approximately<br />
1,400 students<br />
for the fall semester. Construction<br />
on other parts<br />
of the building continues<br />
and will be completed by<br />
February 2013.<br />
Shortly after Commencement<br />
on May 5, renovations<br />
began in Burpee and<br />
Abbey Halls, which returned<br />
its ground floors to<br />
residential space after<br />
housing the Windy Hill<br />
School for decades. By<br />
June the demolition phase<br />
of the project was complete<br />
and the residence<br />
hall rooms were taking<br />
shape. Twenty-two beds<br />
have been added to each<br />
residence hall, and Burpee<br />
Hall’s lower level also<br />
features a new kitchen.<br />
These renovations were<br />
completed in mid-<br />
August, just in time<br />
to welcome students to<br />
brand-new living spaces.<br />
Webcam on Ware<br />
Webcams have been<br />
installed in two locations<br />
overlooking the Ware<br />
construction site. Keep an<br />
eye on the progress at<br />
www.colby-sawyer.edu/<br />
currents/ware.html.


