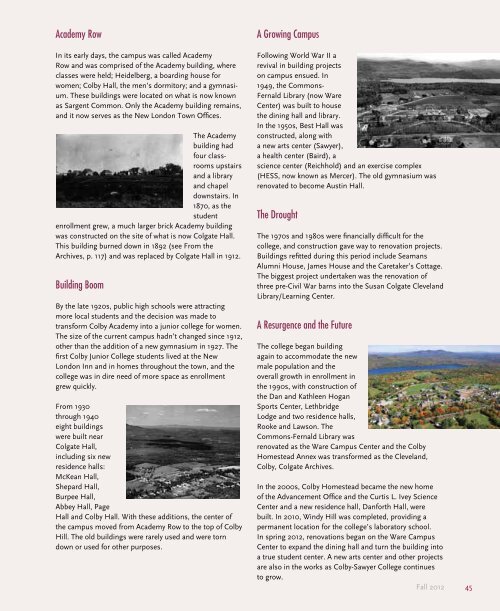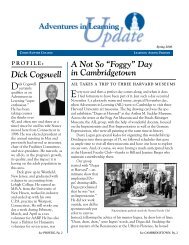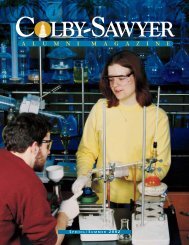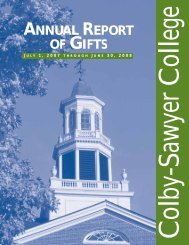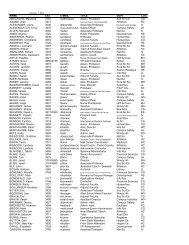Fall 2012 Issue - Colby-Sawyer College
Fall 2012 Issue - Colby-Sawyer College
Fall 2012 Issue - Colby-Sawyer College
Create successful ePaper yourself
Turn your PDF publications into a flip-book with our unique Google optimized e-Paper software.
Academy Row<br />
In its early days, the campus was called Academy<br />
Row and was comprised of the Academy building, where<br />
classes were held; Heidelberg, a boarding house for<br />
women; <strong>Colby</strong> Hall, the men’s dormitory; and a gymnasium.<br />
These buildings were located on what is now known<br />
as Sargent Common. Only the Academy building remains,<br />
and it now serves as the New London Town Offices.<br />
The Academy<br />
building had<br />
four classrooms<br />
upstairs<br />
and a library<br />
and chapel<br />
downstairs. In<br />
1870, as the<br />
student<br />
enrollment grew, a much larger brick Academy building<br />
was constructed on the site of what is now Colgate Hall.<br />
This building burned down in 1892 (see From the<br />
Archives, p. 117) and was replaced by Colgate Hall in 1912.<br />
Building Boom<br />
By the late 1920s, public high schools were attracting<br />
more local students and the decision was made to<br />
transform <strong>Colby</strong> Academy into a junior college for women.<br />
The size of the current campus hadn’t changed since 1912,<br />
other than the addition of a new gymnasium in 1927. The<br />
first <strong>Colby</strong> Junior <strong>College</strong> students lived at the New<br />
London Inn and in homes throughout the town, and the<br />
college was in dire need of more space as enrollment<br />
grew quickly.<br />
From 1930<br />
through 1940<br />
eight buildings<br />
were built near<br />
Colgate Hall,<br />
including six new<br />
residence halls:<br />
McKean Hall,<br />
Shepard Hall,<br />
Burpee Hall,<br />
Abbey Hall, Page<br />
Hall and <strong>Colby</strong> Hall. With these additions, the center of<br />
the campus moved from Academy Row to the top of <strong>Colby</strong><br />
Hill. The old buildings were rarely used and were torn<br />
down or used for other purposes.<br />
A Growing Campus<br />
Following World War II a<br />
revival in building projects<br />
on campus ensued. In<br />
1949, the Commons-<br />
Fernald Library (now Ware<br />
Center) was built to house<br />
the dining hall and library.<br />
In the 1950s, Best Hall was<br />
constructed, along with<br />
a new arts center (<strong>Sawyer</strong>),<br />
a health center (Baird), a<br />
science center (Reichhold) and an exercise complex<br />
(HESS, now known as Mercer). The old gymnasium was<br />
renovated to become Austin Hall.<br />
The Drought<br />
The 1970s and 1980s were financially difficult for the<br />
college, and construction gave way to renovation projects.<br />
Buildings refitted during this period include Seamans<br />
Alumni House, James House and the Caretaker’s Cottage.<br />
The biggest project undertaken was the renovation of<br />
three pre-Civil War barns into the Susan Colgate Cleveland<br />
Library/Learning Center.<br />
A Resurgence and the Future<br />
The college began building<br />
again to accommodate the new<br />
male population and the<br />
overall growth in enrollment in<br />
the 1990s, with construction of<br />
the Dan and Kathleen Hogan<br />
Sports Center, Lethbridge<br />
Lodge and two residence halls,<br />
Rooke and Lawson. The<br />
Commons-Fernald Library was<br />
renovated as the Ware Campus Center and the <strong>Colby</strong><br />
Homestead Annex was transformed as the Cleveland,<br />
<strong>Colby</strong>, Colgate Archives.<br />
In the 2000s, <strong>Colby</strong> Homestead became the new home<br />
of the Advancement Office and the Curtis L. Ivey Science<br />
Center and a new residence hall, Danforth Hall, were<br />
built. In 2010, Windy Hill was completed, providing a<br />
permanent location for the college’s laboratory school.<br />
In spring <strong>2012</strong>, renovations began on the Ware Campus<br />
Center to expand the dining hall and turn the building into<br />
a true student center. A new arts center and other projects<br />
are also in the works as <strong>Colby</strong>-<strong>Sawyer</strong> <strong>College</strong> continues<br />
to grow.<br />
<strong>Fall</strong> <strong>2012</strong><br />
45


