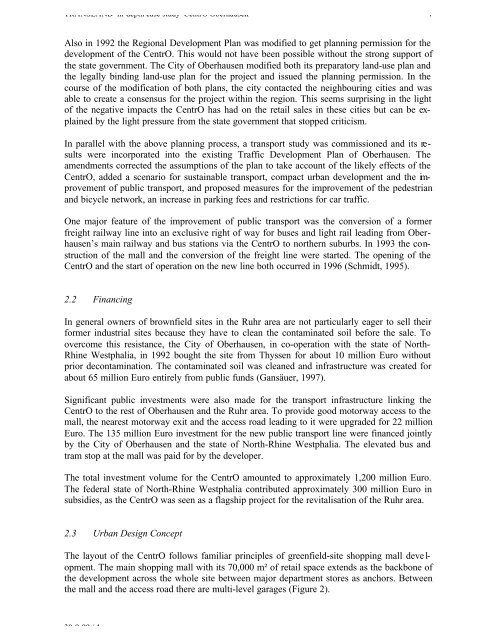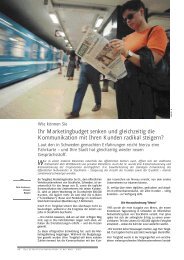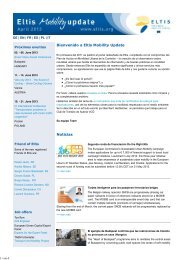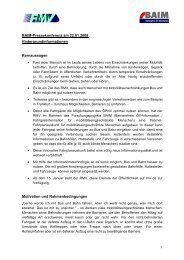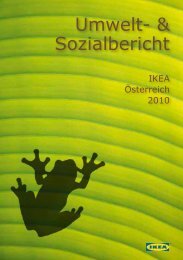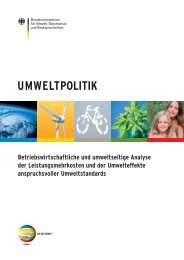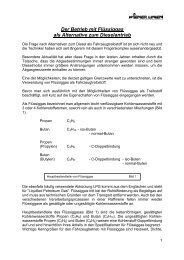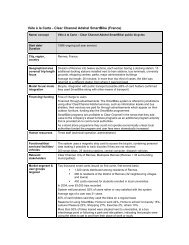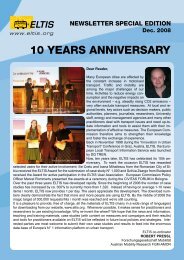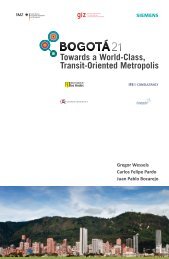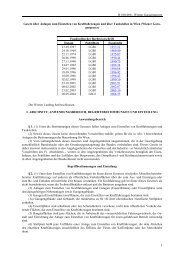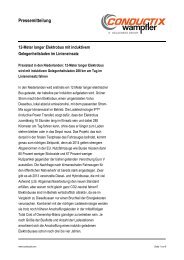CentrO Oberhausen - Eltis
CentrO Oberhausen - Eltis
CentrO Oberhausen - Eltis
You also want an ePaper? Increase the reach of your titles
YUMPU automatically turns print PDFs into web optimized ePapers that Google loves.
TRANSLAND in-depth case study <strong>CentrO</strong> <strong>Oberhausen</strong> 4<br />
Also in 1992 the Regional Development Plan was modified to get planning permission for the<br />
development of the <strong>CentrO</strong>. This would not have been possible without the strong support of<br />
the state government. The City of <strong>Oberhausen</strong> modified both its preparatory land-use plan and<br />
the legally binding land-use plan for the project and issued the planning permission. In the<br />
course of the modification of both plans, the city contacted the neighbouring cities and was<br />
able to create a consensus for the project within the region. This seems surprising in the light<br />
of the negative impacts the <strong>CentrO</strong> has had on the retail sales in these cities but can be explained<br />
by the light pressure from the state government that stopped criticism.<br />
In parallel with the above planning process, a transport study was commissioned and its results<br />
were incorporated into the existing Traffic Development Plan of <strong>Oberhausen</strong>. The<br />
amendments corrected the assumptions of the plan to take account of the likely effects of the<br />
<strong>CentrO</strong>, added a scenario for sustainable transport, compact urban development and the improvement<br />
of public transport, and proposed measures for the improvement of the pedestrian<br />
and bicycle network, an increase in parking fees and restrictions for car traffic.<br />
One major feature of the improvement of public transport was the conversion of a former<br />
freight railway line into an exclusive right of way for buses and light rail leading from <strong>Oberhausen</strong>’s<br />
main railway and bus stations via the <strong>CentrO</strong> to northern suburbs. In 1993 the construction<br />
of the mall and the conversion of the freight line were started. The opening of the<br />
<strong>CentrO</strong> and the start of operation on the new line both occurred in 1996 (Schmidt, 1995).<br />
2.2 Financing<br />
In general owners of brownfield sites in the Ruhr area are not particularly eager to sell their<br />
former industrial sites because they have to clean the contaminated soil before the sale. To<br />
overcome this resistance, the City of <strong>Oberhausen</strong>, in co-operation with the state of North-<br />
Rhine Westphalia, in 1992 bought the site from Thyssen for about 10 million Euro without<br />
prior decontamination. The contaminated soil was cleaned and infrastructure was created for<br />
about 65 million Euro entirely from public funds (Gansäuer, 1997).<br />
Significant public investments were also made for the transport infrastructure linking the<br />
<strong>CentrO</strong> to the rest of <strong>Oberhausen</strong> and the Ruhr area. To provide good motorway access to the<br />
mall, the nearest motorway exit and the access road leading to it were upgraded for 22 million<br />
Euro. The 135 million Euro investment for the new public transport line were financed jointly<br />
by the City of <strong>Oberhausen</strong> and the state of North-Rhine Westphalia. The elevated bus and<br />
tram stop at the mall was paid for by the developer.<br />
The total investment volume for the <strong>CentrO</strong> amounted to approximately 1,200 million Euro.<br />
The federal state of North-Rhine Westphalia contributed approximately 300 million Euro in<br />
subsidies, as the <strong>CentrO</strong> was seen as a flagship project for the revitalisation of the Ruhr area.<br />
2.3 Urban Design Concept<br />
The layout of the <strong>CentrO</strong> follows familiar principles of greenfield-site shopping mall development.<br />
The main shopping mall with its 70,000 m² of retail space extends as the backbone of<br />
the development across the whole site between major department stores as anchors. Between<br />
the mall and the access road there are multi-level garages (Figure 2).<br />
30-9-99 / 4


