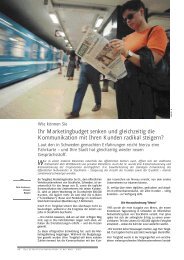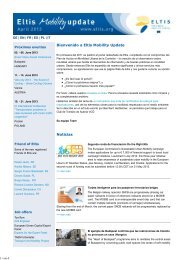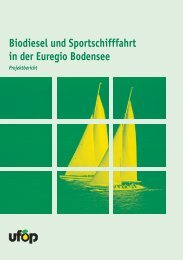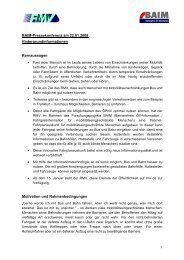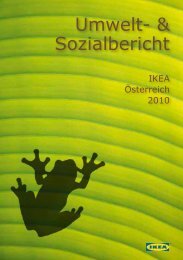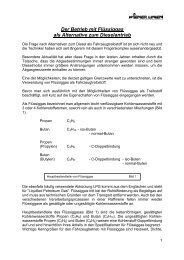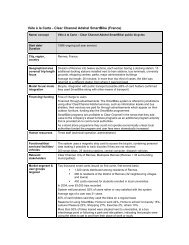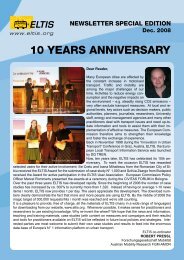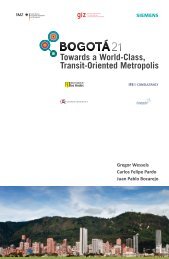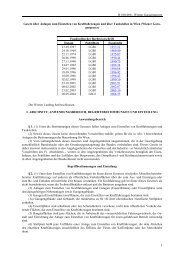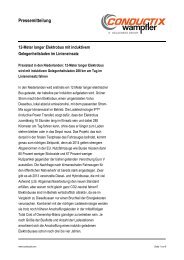CentrO Oberhausen - Eltis
CentrO Oberhausen - Eltis
CentrO Oberhausen - Eltis
Create successful ePaper yourself
Turn your PDF publications into a flip-book with our unique Google optimized e-Paper software.
TRANSLAND in-depth case study <strong>CentrO</strong> <strong>Oberhausen</strong> 5<br />
30-9-99 / 5<br />
Figure 2. Site plan of the <strong>CentrO</strong><br />
On the opposite side of the mall there is a row of mock-up old-town houses with a variety of<br />
restaurants alongside an artificial canal. Beyond the canal there is an amusement park with<br />
various attractions and more restaurants (Böhler, 1996).<br />
The main entrance to the mall faces a plaza with a pool and the access to the new public<br />
transport station. On the other side of the station there is a new auditorium for musical and<br />
sports events. In the vicinity of the mall is a small office and business park with various old<br />
and new buildings used by research-oriented enterprises. The housing north of the mall has<br />
not yet been implemented.<br />
2.4 Transport Concept<br />
The transport concept of the <strong>CentrO</strong> is mainly car-oriented. The centre is strategically located<br />
near three important motorways (A 42, A 516, A 2). Within a radius of 2,5 km there are<br />
twelve motorway exits leading of the <strong>CentrO</strong>. As mentioned before, one of them, the exit<br />
Osterfeld/Neue Mitte on the A42, and the access road leading to the <strong>CentrO</strong> were upgraded.



