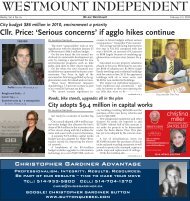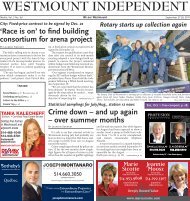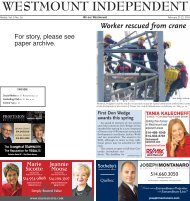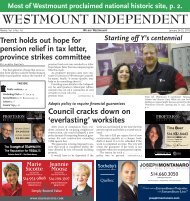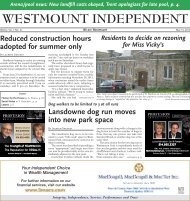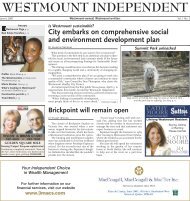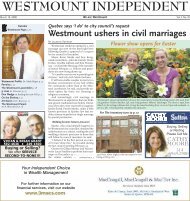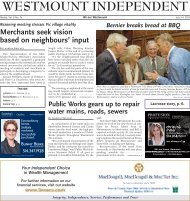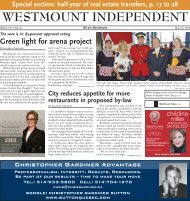Layout 2 - Westmount Independent
Layout 2 - Westmount Independent
Layout 2 - Westmount Independent
Create successful ePaper yourself
Turn your PDF publications into a flip-book with our unique Google optimized e-Paper software.
eferred to as a “Hummer” house) at 3283<br />
Cedar Ave.<br />
This proposed construction is inSector<br />
7 of the <strong>Westmount</strong> “Master Plan”, which<br />
was reaffirmed in 2007 after the demerger.<br />
Sector 7 has been designated to be of “Exceptional<br />
Value” within the northeast “Archaeological<br />
Heritage” area and 87 percent<br />
of the addresses within it qualify as Category<br />
I or Category II homes. Category I<br />
homes “doivent être conservé à perpétuité.”<br />
The current proposal is for the replacement<br />
of the Category I house at 3283<br />
Cedar Ave. that was unlawfully demolished<br />
by the owners.<br />
The same <strong>Westmount</strong> Master Plan<br />
states that “With growing development<br />
pressures, <strong>Westmount</strong>’s heritage buildings<br />
are threatened by demolition and inappropriate<br />
modifications as well as by<br />
new construction … <strong>Westmount</strong> wants to<br />
ensure that heritage buildings are preserved<br />
from demolition and are not inappropriately<br />
modified, to prevent<br />
incoherent insertions in existing built-up<br />
areas … To that effect, the City plans to: …<br />
investigate the possibility of implementing<br />
a control on the maximum volume or<br />
floor area of a building to prevent additions<br />
or new buildings that are out of scale<br />
with the rest of the street.”<br />
It seems to me that the <strong>Westmount</strong> has<br />
not lived up to its Master Plan in that (1)<br />
its oversight failed to prevent the wanton<br />
destruction of a Category I home and (2)<br />
in now allowing* an “incoherent insertion”<br />
into our building area to reach the<br />
stage of public hearings. It is my understanding<br />
that the Demolition Committee<br />
is proceeding* with public hearings despite<br />
the lack of a green light from the<br />
Planning Advisory Committee, which<br />
oversees the PIIA.<br />
Why is public money and time being<br />
wasted on such a process? Is <strong>Westmount</strong><br />
abandoning implementation of its Master<br />
Plan via the PIIA? Does the PIIA apply to<br />
my window replacements, but not to<br />
multi-million dollar construction projects?<br />
What do citizens have to do to make the<br />
city fulfill its responsibilities?<br />
Gael Fraser-Tytler, The Boulevard<br />
* Ed.’s note: It is not my understanding<br />
that, at this time, the city is “allowing” anything<br />
or “proceeding with” anything (other<br />
than a legally required review process). In<br />
most cases, the approval process in <strong>Westmount</strong><br />
for a greenlighted building project will<br />
pass through four steps: review by the city’s<br />
Board of Inspections (for technical compliance),<br />
review by the city’s Planning Advisory<br />
Committee, or PAC, (for aesthetic compliance,<br />
including reference to Site Planning &<br />
Architectural Integration or PIIA), approval<br />
(or non-approval) by city council and issuance<br />
of a permit by the city administration.<br />
Given this project’s history, the review process<br />
will be more complex. It is our understanding<br />
that the building at 3283 Cedar Ave. is gone,<br />
but was not legally demolished. For this reason<br />
and unlike, say, a greenfields project, any<br />
proposed replacement building must also be<br />
approved by the Demolition Committee in<br />
law, even though the demolition has already<br />
taken place in fact. As part of a usual Demolition<br />
Committee process, the proposed replacement<br />
building will be reviewed by the<br />
Board of Inspections and PAC, and then by<br />
Looking west on de Maisonneuve, near the corner of Atwater.<br />
the Demolition Committee, which can decide<br />
to approve a proposal (or deny the request). I<br />
spoke to Councillor Patrick Martin, the Demolition<br />
Committee chairman, who points out<br />
that the city has in fact decided nothing regarding<br />
the proposed building as yet and has<br />
done nothing, except begin its review at the<br />
request of the owner, as it is required to do by<br />
More letters<br />
WESTMOUNT INDEPENDENT – December 15-16, 2009 – 13<br />
law. While PAC has looked at the project<br />
(and, as reported in last week’s <strong>Independent</strong>,<br />
had not – as of that date – made a favourable<br />
recommendation), it is an advisory body and<br />
not a decision-making one. So, regardless of<br />
the merits or weaknesses of the proposed building,<br />
the city has only reacted to a resident’s request<br />
for a new permit and initiated its review<br />
process. Of course, the three letters we have received<br />
are still very welcome, as would letters<br />
be with different viewpoints. To dialogue with<br />
the actual decision-makers, though, interested<br />
parties should make their views known in<br />
writing to the Demotion Committee and/or<br />
attend the demolition meeting itself (the date<br />
of which has not yet been announced).<br />
Pro-Lulham, pro-Kiely<br />
Your lead letter (“City should scrutinize<br />
mega-houses”, p. 4)) in the latest issue<br />
could have been written by me or many of<br />
my neighbours.<br />
My sympathy and empathy to the<br />
writer, Maureen Kiely. The phrases refer to<br />
many places now apparent around <strong>Westmount</strong><br />
which include massive reconstruction,<br />
demolition of Category I homes,<br />
devastating tree destruction and new gigantesque<br />
homes that dwarf the surrounding<br />
ones and obstruct<br />
property-enhancing views and light. And<br />
she is correct in saying many <strong>Westmount</strong>ers<br />
know the scrutiny of obtaining permits<br />
to replace windows, plumbing or<br />
fences, yet these mammoth extensions, or<br />
rebuilding that do not fit into the character<br />
of the areas, are granted permission to<br />
proceed.<br />
On a more positive note, in the Civic<br />
Alert column of the same issue (“Consultation<br />
to be required before permits for<br />
new construction”), Councillor Lulham<br />
now agrees that neighbours need to know<br />
what will happen to their neighbourhood,<br />
so the past secrecy needs to be abolished.<br />
I applaud Ms. Lulham in saying that<br />
she wishes to “maintain the heritage values<br />
and quality of life.” Unfortunately, this<br />
is too late for Ms. Kiely’s neighbours, as<br />
well as many others in our city. But it is<br />
through communication such as these letters<br />
that we can help to ensure the protection<br />
of our neighbourhoods, environment<br />
and quality of life. As the saying goes, better<br />
late than never.<br />
I trust the newly elected council will<br />
protect the environment, the neighbourhood<br />
character and the “feel” of our precious<br />
<strong>Westmount</strong> community.<br />
Lesley Aiton Spevack, Lexington Ave.<br />
Smile, you’re on Google Street View<br />
A gander at the <strong>Westmount</strong> arena through the wonders of Google Street View<br />
would indicate that there’s nothing to do except hurry up and wait until a new arena<br />
is built.<br />
Smoke break, anyone?<br />
Matt Cundill, Winnipeg<br />
View of entrance into the arena, as captured by Google Street View.



