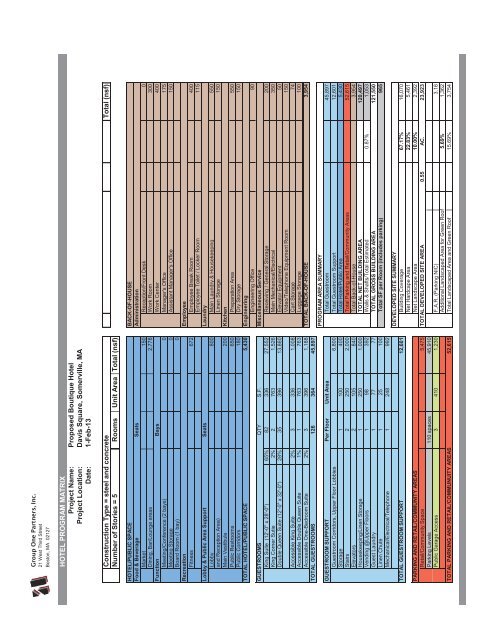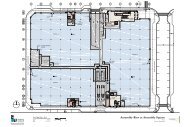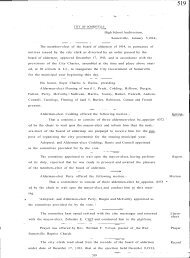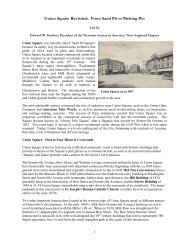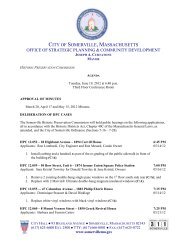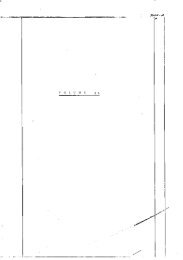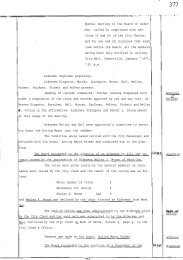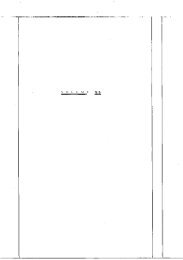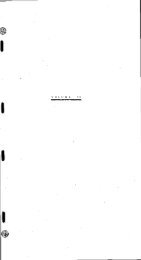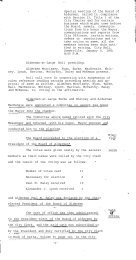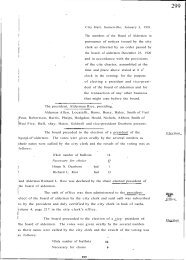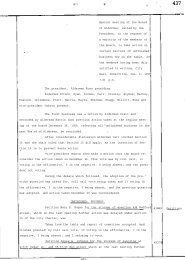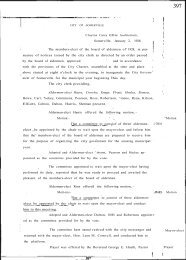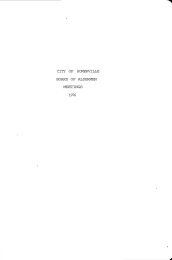Davis Square Partners, LLC - City of Somerville
Davis Square Partners, LLC - City of Somerville
Davis Square Partners, LLC - City of Somerville
Create successful ePaper yourself
Turn your PDF publications into a flip-book with our unique Google optimized e-Paper software.
Group One <strong>Partners</strong>, Inc.<br />
21 West Third Street<br />
Boston, MA 02127<br />
HOTEL PROGRAM MATRIX<br />
Project Name: Proposed Boutique Hotel<br />
Project Location: <strong>Davis</strong> <strong>Square</strong>, <strong>Somerville</strong>, MA<br />
Date: 1-Feb-13<br />
Construction Type = steel and concrete Total (nsf)<br />
Number <strong>of</strong> Stories = 5 Rooms Unit Area Total (nsf)<br />
HOTEL/PUBLIC SPACE BACK-OF-HOUSE<br />
Food & Beverage Seats Administration<br />
Market 150 Reception/Front Desk 0<br />
Dining, Bar/Lounge areas 2,778 Work Room 300<br />
Function Bays Work Center 400<br />
Meeting/Conference (2 bays) 0 Manager's Office 175<br />
Meeting Storage 0 Assistant Manager's Office 150<br />
Board Room (1 bay) 0<br />
Recreation Employee<br />
Fitness 672 Employee Break Room 400<br />
Employee Toilet / Locker Room 115<br />
Lobby & Public Area Support Seats Laundry<br />
Lobby 800 Main Laundry & Housekeeping 550<br />
and Reception Area) Linen Storage 150<br />
Main Vestibule 200 Kitchen<br />
Public Restrooms 650 Preparation Area 550<br />
Public Corridors 180 Dry Storage 150<br />
TOTAL HOTEL/PUBLIC SPACE 5,430 Engineering<br />
Engineering Office 90<br />
GUESTROOMS QTY S.F. Miscellaneous Service<br />
King Suite (12'-0" x 28'-0") 65% 82 336 27,552 Receiving / General Storage 200<br />
King Corner Sutie 2% 2 763 1,526 Main Mechanical/Electrical 350<br />
Double Queen Suite (12'-0" x 32'-0") 28% 35 396 13,860 Elevator Equipment 50<br />
Video/Telephone Equipment Room 150<br />
Accessible King Suite 2% 3 336 1,008 Cart Storage 74<br />
Accessible Double Queen Suite 1% 1 763 763 Luggage Storage 100<br />
Accessible One-Bedroom Suite 2% 3 396 1,188 TOTAL BACK-OF-HOUSE 3,954<br />
TOTAL GUESTROOMS 126 364 45,897<br />
PROGRAM AREA SUMMARY<br />
GUESTROOM SUPPORT Per Floor Unit Area Total Guestroom 45,897<br />
Guestroom Corridors, Upper Floor Lobbies 6,800 Total Guestroom Support 12,601<br />
Storage 1 100 400 Total Hotel/Public Area 5,430<br />
Stairs 2 250 2,000 Total Parking and Retail/Community Areas 52,615<br />
Elevators 2 105 840 Total Back-<strong>of</strong>-House 3,954<br />
Housekeeping/Linen Storage 1 250 1,000 TOTAL NET BUILDING AREA 120,497<br />
Vending @Upper Floors 1 98 392 Walls & Shafts/Total Estimated 0.87% 1,053<br />
Guest Laundry 1 77 77 TOTAL GROSS BUILDING AREA 121,550<br />
Linen Chute 1 25 100 Total SF per Room (includes parking) 965<br />
Mechanical/Electrical/Telephone 1 248 992<br />
DEVELOPED SITE SUMMARY<br />
TOTAL GUESTROOM SUPPORT 12,601 Building Coverage 67.17% 16,070<br />
Net Hardcape Area 22.83% 5,461<br />
PARKING AND RETAIL/COMMUNITY AREAS Net Landscape Area 10.00% 2,392<br />
Retail/Community Space 5,475 TOTAL DEVELOPED SITE AREA 0.55 AC. 23,923<br />
Parking Levels 110 spaces 45,910<br />
Public Garage Access 3 410 1,230 F.A.R. (Parking NIC) 3.16<br />
Additional Landscaped Area for Green Ro<strong>of</strong> 5.69% 1,362<br />
TOTAL PARKING AND RETAIL/COMMUNUITY AREAS 52,615 Total Landscaped Area and Green Ro<strong>of</strong> 15.69% 3,754


