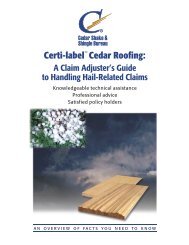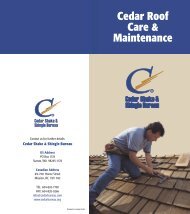New Roof Construction MANUAL - Cedar Shake and Shingle Bureau
New Roof Construction MANUAL - Cedar Shake and Shingle Bureau
New Roof Construction MANUAL - Cedar Shake and Shingle Bureau
You also want an ePaper? Increase the reach of your titles
YUMPU automatically turns print PDFs into web optimized ePapers that Google loves.
SOLID DECK APPLICATION/HIGH HUMIDITY AREA DETAILS 19<br />
In areas of high humidity where<br />
solid sheathing is required:<br />
Following are 4 different suggested methods<br />
of application to increase longevity:<br />
1. Apply Certi-Last pressure-impregnated<br />
treated shakes or shingles directly to the<br />
sheathing. (Figure 23a)<br />
2. Apply vertical strips over the sheathing in<br />
alignment with the rafters below, then<br />
place horizontal furring strips on top of<br />
the vertical boards. (See Figure 23b).<br />
3. Apply horizontal furring strips to the<br />
deck, spaced at the exposure of the<br />
product.<br />
4. A continuous ventilation product may<br />
be used beneath the Certi-label roofing<br />
material (See Figure 23c).<br />
Note: Good ventilation is essential.<br />
Ridge <strong>and</strong> soffit vents are recommended.<br />
18" felt interlay<br />
2 nails per shake<br />
24" Certi-label shakes<br />
at 10" exposure<br />
<strong>Shake</strong><br />
starter course<br />
36" felt<br />
underlay<br />
(extend to rake edge)<br />
18" felt interlay<br />
2 nails per shake<br />
24" Certi-label shakes<br />
at 10" exposure<br />
Figure 23c: Continuous Ventilation Product<br />
(Option 4 Depicted)<br />
Two nails (only) for each<br />
shake approximately 3/4" from<br />
edge <strong>and</strong> approximately 1 1/2"<br />
above exposure line.<br />
Space shakes 3/8"<br />
to 5/8" apart<br />
Exposure<br />
Product should<br />
project 1 1/2"<br />
beyond the fascia<br />
<strong>and</strong> approximately 1"<br />
over the gable or rake end<br />
Adjacent course joints<br />
should be offset<br />
1 1/2" minimum<br />
<strong>Shake</strong><br />
starter course<br />
Gutter<br />
Fascia<br />
36" felt underlay<br />
(extend to rake edge)<br />
Figure 23b: Vertical Strips Over Solid Sheathing Application<br />
(Option 2 Depicted)<br />
4" overlap of felt Continuous ventilation<br />
product<br />
Solid sheathing<br />
Rafter header<br />
The bottom edge of the felt should be positioned<br />
above the butt of the shake at a distance equal to<br />
twice the weather exposure. Never interlay shingles<br />
with felt.<br />
Starter course<br />
Rafter<br />
®<br />
Figure 23a: Certi-Last shake application<br />
(Option 1 depicted)<br />
Eave protection<br />
(extend to rake edge)<br />
4" overlap of felt 2 x 4 spacers<br />
Solid sheathing at eave<br />
Plywood sheathing<br />
Solid sheathing<br />
1 x 4 or 1 x 6<br />
nailing strips<br />
Figures 23a - 23c: High Humidity Area Details<br />
Note: The above figures are<br />
depicting a shake<br />
application - Do not<br />
interlay shingles with felt.





