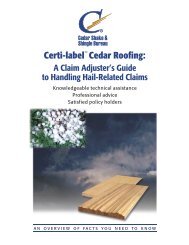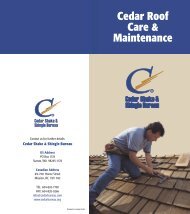New Roof Construction MANUAL - Cedar Shake and Shingle Bureau
New Roof Construction MANUAL - Cedar Shake and Shingle Bureau
New Roof Construction MANUAL - Cedar Shake and Shingle Bureau
Create successful ePaper yourself
Turn your PDF publications into a flip-book with our unique Google optimized e-Paper software.
The minimum roof slope on which Certi-label<br />
shakes are recommended is 4:12 <strong>and</strong> for<br />
Certi-label shingles, 3:12. It is possible,<br />
however, to apply Certi-label shakes or<br />
shingles successfully to solid sheathed roofs of<br />
lower slope providing a special method of<br />
application is followed (such as Figure 7),<br />
however shingles must be applied at a<br />
reduced exposure (page 20). Never interlay<br />
shingles with felt. The prescribed method<br />
provides a double roof on which the Certilabel<br />
shakes or shingles are applied to a<br />
lattice-like framework embedded in a<br />
bituminous surface coating.<br />
A hot mop or similar approved membrane<br />
should be applied over the roof deck. Consult<br />
your local building official for approved<br />
products in your area. With the final hot-mop<br />
application 2 x 4 spacers of Western Red<br />
<strong>Cedar</strong> or preservative treated lumber are<br />
embedded in the bituminous coating. These<br />
spacers are installed over the rafters <strong>and</strong><br />
extend from eave to ridge. Check with your<br />
local building official for their preference in<br />
your area.<br />
Next, 1 x 4 or 1 x 6 nailing strips, spaced<br />
according to the weather exposure selected<br />
for the Certi-label shakes or shingles, should<br />
be nailed across the spacers to form a latticelike<br />
nailing base. For example, if 24" shakes<br />
are to be installed at a weather exposure of<br />
10", the nailing strips would also be spaced at<br />
10" on centers. When 1 x 4 spaced sheathing<br />
is installed at 10" on center, additional 1 x 4<br />
boards must be installed.<br />
Finally, the Certi-label shakes or shingles are<br />
applied in the normal manner with a starter<br />
course at the eave <strong>and</strong> felt interlay between<br />
each course of shakes (Figure 7).<br />
Certi-label Hip And Ridge Details<br />
Intersecting roof surfaces at hips <strong>and</strong> ridges<br />
should be capped to ensure a weather-tight<br />
joint. Site-made or factory-assembled hip <strong>and</strong><br />
ridge units may be used, but both types must<br />
have alternate overlaps <strong>and</strong> concealed nailing<br />
(Figure 8). When ridge cap <strong>and</strong> field product<br />
are the same length <strong>and</strong> grade, the weather<br />
exposure of the ridge cap should be the same<br />
exposure as the field product of the roof.<br />
Nails must be longer than those used on the<br />
field of the roof <strong>and</strong> of sufficient length to<br />
penetrate 3/4" into or completely through the<br />
sheathing. Install a strip of felt, eave<br />
protection material or metal over hip or ridge<br />
under the ridge or hip cap. If longer or<br />
shorter ridge cap is used, adjust exposure<br />
accordingly.<br />
LOW SLOPE ROOF DETAILS, HIP AND RIDGE DETAILS 7<br />
18" felt interlay<br />
2 nails per shake<br />
24" Certi-label shakes<br />
at 10" exposure<br />
Product should project<br />
1 1/2 " beyond the fascia<br />
<strong>and</strong> approximately 1" over<br />
the gable or rake end<br />
Gutter<br />
<strong>Shake</strong> starter course<br />
36" felt underlay<br />
4" overlap of felt<br />
Solid sheathing<br />
Figure 7: Certi-label <strong>Shake</strong> Application to Low Slope <strong>Roof</strong>s<br />
Alternate<br />
overlap<br />
Fascia<br />
Rafter header<br />
Rafter<br />
Double starter course<br />
Solid sheathing at eave<br />
Choose material of uniform width between 4" <strong>and</strong> 5"<br />
(if making units with field material)<br />
Figure 8: Certi-label Hip <strong>and</strong> Ridge Application<br />
3<br />
2<br />
4<br />
2 x 4 spacers<br />
1<br />
1 x 4 or 1 x 6<br />
nailing strips<br />
Hot mop or similar<br />
approved membrane.<br />
Consult your local<br />
building official<br />
for approved products<br />
in your area.<br />
Cut back edge of shingles or shakes on a bevel<br />
Join ridge material with type 304 or 316 stainless steel fasteners<br />
See page 12 for fastener details.<br />
Notched<br />
Notch first piece of starter course





