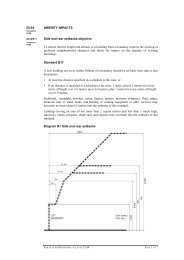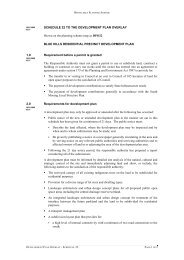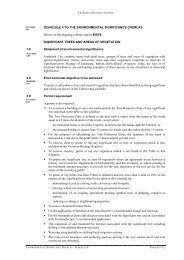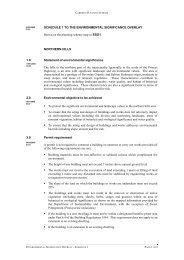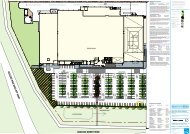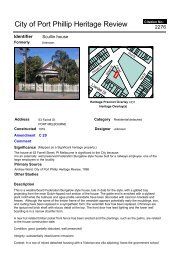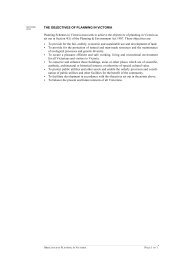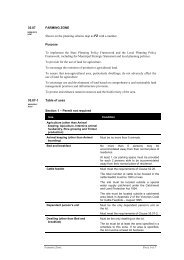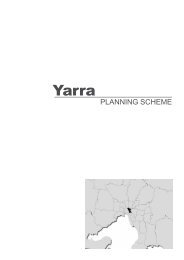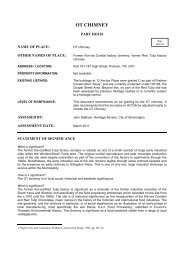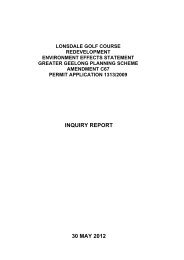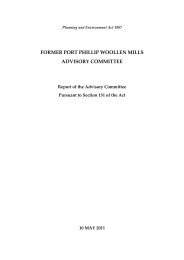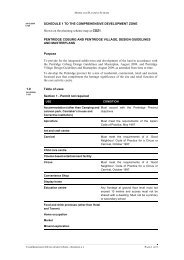55.03 site layout and building massing - Victoria's Planning Schemes
55.03 site layout and building massing - Victoria's Planning Schemes
55.03 site layout and building massing - Victoria's Planning Schemes
Create successful ePaper yourself
Turn your PDF publications into a flip-book with our unique Google optimized e-Paper software.
<strong>55.03</strong> SITE LAYOUT AND BUILDING MASSING<br />
05/06/2012<br />
VC90<br />
<strong>55.03</strong>-1 Street setback objective<br />
19/01/2006<br />
VC37<br />
To ensure that the setbacks of <strong>building</strong>s from a street respect the existing or preferred<br />
neighbourhood character <strong>and</strong> make efficient use of the <strong>site</strong>.<br />
St<strong>and</strong>ard B6<br />
Walls of <strong>building</strong>s should be set back from streets:<br />
At least the distance specified in the schedule to the zone, or<br />
If no distance is specified in the schedule to the zone, the distance specified in Table<br />
B1.<br />
Porches, pergolas <strong>and</strong> ver<strong>and</strong>ahs that are less than 3.6 metres high <strong>and</strong> eaves may encroach<br />
not more than 2.5 metres into the setbacks of this st<strong>and</strong>ard.<br />
Table B1 Street setback<br />
Development context Minimum setback from<br />
front street (Metres)<br />
There is an existing <strong>building</strong> on<br />
both the abutting allotments<br />
facing the same street, <strong>and</strong> the<br />
<strong>site</strong> is not on a corner.<br />
There is an existing <strong>building</strong> on<br />
one abutting allotment facing the<br />
same street <strong>and</strong> no existing<br />
<strong>building</strong> on the other abutting<br />
allotment facing the same street,<br />
<strong>and</strong> the <strong>site</strong> is not on a corner.<br />
There is no existing <strong>building</strong> on<br />
either of the abutting allotments<br />
facing the same street, <strong>and</strong> the<br />
<strong>site</strong> is not on a corner.<br />
The average distance of<br />
the setbacks of the front<br />
walls of the existing<br />
<strong>building</strong>s on the abutting<br />
allotments facing the front<br />
street or 9 metres,<br />
whichever is the lesser.<br />
The same distance as the<br />
setback of the front wall of<br />
the existing <strong>building</strong> on the<br />
abutting allotment facing<br />
the front street or 9 metres,<br />
whichever is the lesser.<br />
6 metres for streets in a<br />
Road Zone, Category 1,<br />
<strong>and</strong> 4 metres for other<br />
streets.<br />
The <strong>site</strong> is on a corner. If there is a <strong>building</strong> on the<br />
abutting allotment facing<br />
the front street, the same<br />
distance as the setback of<br />
the front wall of the existing<br />
<strong>building</strong> on the abutting<br />
allotment facing the front<br />
street or 9 metres,<br />
whichever is the lesser.<br />
If there is no <strong>building</strong> on<br />
the abutting allotment<br />
facing the front street, 6<br />
metres for streets in a<br />
Road Zone, Category 1,<br />
<strong>and</strong> 4 metres for other<br />
streets.<br />
Minimum setback from<br />
a side street (Metres)<br />
Not applicable<br />
Not applicable<br />
Not applicable<br />
Front walls of new<br />
development fronting the<br />
side street of a corner <strong>site</strong><br />
should be setback at least<br />
the same distance as the<br />
setback of the front wall of<br />
any existing <strong>building</strong> on the<br />
abutting allotment facing<br />
the side street or 3 metres,<br />
whichever is the lesser.<br />
Side walls of new<br />
development on a corner<br />
<strong>site</strong> should be setback the<br />
same distance as the<br />
setback of the front wall of<br />
any existing <strong>building</strong> on the<br />
abutting allotment facing<br />
the side street or 2 metres,<br />
whichever is the lesser.<br />
PARTICULAR PROVISIONS - CLAUSE <strong>55.03</strong> PAGE 1 OF 7
Decision guidelines<br />
Before deciding on an application, the responsible authority must consider:<br />
Any relevant neighbourhood character objective, policy or statement set out in this<br />
scheme.<br />
The design response.<br />
Whether a different setback would be more appropriate taking into account the<br />
prevailing setbacks of existing <strong>building</strong>s on nearby lots.<br />
The visual impact of the <strong>building</strong> when viewed from the street <strong>and</strong> from adjoining<br />
properties.<br />
The value of retaining vegetation within the front setback.<br />
<strong>55.03</strong>-2 Building height objective<br />
19/01/2006<br />
VC37<br />
To ensure that the height of <strong>building</strong>s respects the existing or preferred neighbourhood<br />
character.<br />
St<strong>and</strong>ard B7<br />
The maximum <strong>building</strong> height should not exceed the maximum height specified in the<br />
zone, schedule to the zone or an overlay that applies to the l<strong>and</strong>.<br />
If no maximum height is specified in the zone, schedule to the zone or an overlay, the<br />
maximum <strong>building</strong> height should not exceed 9 metres, unless the slope of the natural<br />
ground level at any cross section wider than 8 metres of the <strong>site</strong> of the <strong>building</strong> is 2.5<br />
degrees or more, in which case the maximum <strong>building</strong> height should not exceed 10 metres.<br />
Changes of <strong>building</strong> height between existing <strong>building</strong>s <strong>and</strong> new <strong>building</strong>s should be<br />
graduated.<br />
Decision guidelines<br />
Before deciding on an application, the responsible authority must consider:<br />
Any relevant neighbourhood character objective, policy or statement set out in this<br />
scheme.<br />
The design response.<br />
The effect of the slope of the <strong>site</strong> on the height of the <strong>building</strong>.<br />
The relationship between the proposed <strong>building</strong> height <strong>and</strong> the height of existing<br />
adjacent <strong>building</strong>s.<br />
The visual impact of the <strong>building</strong> when viewed from the street <strong>and</strong> from adjoining<br />
properties.<br />
<strong>55.03</strong>-3 Site coverage objective<br />
19/01/2006<br />
VC37<br />
To ensure that the <strong>site</strong> coverage respects the existing or preferred neighbourhood character<br />
<strong>and</strong> responds to the features of the <strong>site</strong>.<br />
St<strong>and</strong>ard B8<br />
The <strong>site</strong> area covered by <strong>building</strong>s should not exceed:<br />
PARTICULAR PROVISIONS - CLAUSE <strong>55.03</strong> PAGE 2 OF 7
The maximum <strong>site</strong> coverage specified in the schedule to the zone, or<br />
If no maximum <strong>site</strong> coverage is specified in the schedule to the zone, 60 per cent.<br />
Decision guidelines<br />
Before deciding on an application, the responsible authority must consider:<br />
Any relevant neighbourhood character objective, policy or statement set out in this<br />
scheme.<br />
The design response.<br />
The existing <strong>site</strong> coverage <strong>and</strong> any constraints imposed by existing development or the<br />
features of the <strong>site</strong>.<br />
The <strong>site</strong> coverage of adjacent properties.<br />
The effect of the visual bulk of the <strong>building</strong> <strong>and</strong> whether this is acceptable in the<br />
neighbourhood.<br />
<strong>55.03</strong>-4 Permeability objectives<br />
19/01/2006<br />
VC37<br />
To reduce the impact of increased stormwater run-off on the drainage system.<br />
To facilitate on-<strong>site</strong> stormwater infiltration.<br />
St<strong>and</strong>ard B9<br />
At least 20 per cent of the <strong>site</strong> should not be covered by impervious surfaces.<br />
Decision guidelines<br />
Before deciding on an application, the responsible authority must consider:<br />
The design response.<br />
The existing <strong>site</strong> coverage <strong>and</strong> any constraints imposed by existing development.<br />
The capacity of the drainage network to accommodate additional stormwater.<br />
The capacity of the <strong>site</strong> to absorb run-off.<br />
The practicality of achieving at least 20 per cent <strong>site</strong> coverage of pervious surfaces,<br />
particularly on lots of less than 300 square metres.<br />
<strong>55.03</strong>-5 Energy efficiency objectives<br />
19/01/2006<br />
VC37<br />
To achieve <strong>and</strong> protect energy efficient dwellings <strong>and</strong> residential <strong>building</strong>s.<br />
To ensure the orientation <strong>and</strong> <strong>layout</strong> of development reduce fossil fuel energy use <strong>and</strong> make<br />
appropriate use of daylight <strong>and</strong> solar energy.<br />
St<strong>and</strong>ard B10<br />
Buildings should be:<br />
Oriented to make appropriate use of solar energy.<br />
Sited <strong>and</strong> designed to ensure that the energy efficiency of existing dwellings on<br />
adjoining lots is not unreasonably reduced.<br />
PARTICULAR PROVISIONS - CLAUSE <strong>55.03</strong> PAGE 3 OF 7
Living areas <strong>and</strong> private open space should be located on the north side of the development,<br />
if practicable.<br />
Developments should be designed so that solar access to north-facing windows is<br />
maximised.<br />
Decision guidelines<br />
Before deciding on an application, the responsible authority must consider:<br />
The design response.<br />
The size, orientation <strong>and</strong> slope of the lot.<br />
The existing amount of solar access to abutting properties.<br />
The availability of solar access to north-facing windows on the <strong>site</strong>.<br />
<strong>55.03</strong>-6 Open space objective<br />
19/01/2006<br />
VC37<br />
To integrate the <strong>layout</strong> of development with any public <strong>and</strong> communal open space provided<br />
in or adjacent to the development.<br />
St<strong>and</strong>ard B11<br />
If any public or communal open space is provided on <strong>site</strong>, it should:<br />
Be substantially fronted by dwellings, where appropriate.<br />
Provide outlook for as many dwellings as practicable.<br />
Be designed to protect any natural features on the <strong>site</strong>.<br />
Be accessible <strong>and</strong> useable.<br />
Decision guidelines<br />
Before deciding on an application, the responsible authority must consider:<br />
Any relevant plan or policy for open space in the State <strong>Planning</strong> Policy Framework <strong>and</strong><br />
Local <strong>Planning</strong> Policy Framework, including the Municipal Strategic Statement <strong>and</strong><br />
local planning policies.<br />
The design response.<br />
<strong>55.03</strong>-7 Safety objective<br />
19/01/2006<br />
VC37<br />
To ensure the <strong>layout</strong> of development provides for the safety <strong>and</strong> security of residents <strong>and</strong><br />
property.<br />
St<strong>and</strong>ard B12<br />
Entrances to dwellings <strong>and</strong> residential <strong>building</strong>s should not be obscured or isolated from the<br />
street <strong>and</strong> internal accessways.<br />
Planting which creates unsafe spaces along streets <strong>and</strong> accessways should be avoided.<br />
Developments should be designed to provide good lighting, visibility <strong>and</strong> surveillance of<br />
car parks <strong>and</strong> internal accessways.<br />
PARTICULAR PROVISIONS - CLAUSE <strong>55.03</strong> PAGE 4 OF 7
Private spaces within developments should be protected from inappropriate use as public<br />
thoroughfares.<br />
Decision guideline<br />
Before deciding on an application, the responsible authority must consider the design<br />
response.<br />
<strong>55.03</strong>-8 L<strong>and</strong>scaping objectives<br />
19/01/2006<br />
VC37<br />
To encourage development that respects the l<strong>and</strong>scape character of the neighbourhood.<br />
To encourage development that maintains <strong>and</strong> enhances habitat for plants <strong>and</strong> animals in<br />
locations of habitat importance.<br />
To provide appropriate l<strong>and</strong>scaping.<br />
To encourage the retention of mature vegetation on the <strong>site</strong>.<br />
St<strong>and</strong>ard B13<br />
The l<strong>and</strong>scape <strong>layout</strong> <strong>and</strong> design should:<br />
Protect any predominant l<strong>and</strong>scape features of the neighbourhood.<br />
Take into account the soil type <strong>and</strong> drainage patterns of the <strong>site</strong>.<br />
Allow for intended vegetation growth <strong>and</strong> structural protection of <strong>building</strong>s.<br />
In locations of habitat importance, maintain existing habitat <strong>and</strong> provide for new habitat<br />
for plants <strong>and</strong> animals.<br />
Provide a safe, attractive <strong>and</strong> functional environment for residents.<br />
Development should provide for the retention or planting of trees, where these are part of<br />
the character of the neighbourhood.<br />
Development should provide for the replacement of any significant trees that have been<br />
removed in the 12 months prior to the application being made.<br />
The l<strong>and</strong>scape design should specify l<strong>and</strong>scape themes, vegetation (location <strong>and</strong> species),<br />
paving <strong>and</strong> lighting.<br />
Decision guidelines<br />
Before deciding on an application, the responsible authority must consider:<br />
Any relevant neighbourhood character objective, policy or statement set out in this<br />
scheme.<br />
Any relevant plan or policy for l<strong>and</strong>scape design in the State <strong>Planning</strong> Policy<br />
Framework <strong>and</strong> Local <strong>Planning</strong> Policy Framework, including the Municipal Strategic<br />
Statement <strong>and</strong> local planning policies.<br />
The design response.<br />
The location <strong>and</strong> size of gardens <strong>and</strong> the predominant plant types in the neighbourhood.<br />
The health of any trees to be removed.<br />
Whether a tree was removed to gain a development advantage.<br />
<strong>55.03</strong>-9 Access objectives<br />
09/10/2006<br />
VC42<br />
PARTICULAR PROVISIONS - CLAUSE <strong>55.03</strong> PAGE 5 OF 7
To ensure vehicle access to <strong>and</strong> from a development is safe, manageable <strong>and</strong> convenient.<br />
To ensure the number <strong>and</strong> design of vehicle crossovers respects the neighbourhood<br />
character.<br />
St<strong>and</strong>ard B14<br />
Accessways should:<br />
Be designed to allow convenient, safe <strong>and</strong> efficient vehicle movements <strong>and</strong> connections<br />
within the development <strong>and</strong> to the street network.<br />
Be designed to ensure vehicles can exit a development in a forwards direction if the<br />
accessway serves five or more car spaces, three or more dwellings, or connects to a road<br />
in a Road Zone.<br />
Be at least 3 metres wide.<br />
Have an internal radius of at least 4 metres at changes of direction.<br />
Provide a passing area at the entrance that is at least 5 metres wide <strong>and</strong> 7 metres long if<br />
the accessway serves ten or more spaces <strong>and</strong> connects to a road in a Road Zone.<br />
The width of accessways or car spaces should not exceed:<br />
33 per cent of the street frontage, or<br />
if the width of the street frontage is less than 20 metres, 40 per cent of the street<br />
frontage.<br />
No more than one single-width crossover should be provided for each dwelling fronting a<br />
street.<br />
The location of crossovers should maximise the retention of on-street car parking spaces.<br />
The number of access points to a road in a Road Zone should be minimised.<br />
Developments must provide for access for service, emergency <strong>and</strong> delivery vehicles.<br />
Decision guidelines<br />
Before deciding on an application, the responsible authority must consider:<br />
The design response.<br />
The impact on the neighbourhood character.<br />
The practicality of providing car parking on the <strong>site</strong>, particularly for lots of less than<br />
300 square metres.<br />
The reduction of on-street car parking spaces.<br />
Traffic flows in the street <strong>and</strong> the safety of motorists <strong>and</strong> pedestrians.<br />
The effect on any significant vegetation on the <strong>site</strong> <strong>and</strong> footpath.<br />
The efficient use of the <strong>site</strong>.<br />
For developments with accessways longer than 60 metres or serving 16 or more<br />
dwellings, the relevant st<strong>and</strong>ards of Clauses 56.06-2, 56.06-4, 56.06-5, 56.06-7 <strong>and</strong><br />
56.06-8.<br />
<strong>55.03</strong>-10 Parking location objectives<br />
19/01/2006<br />
VC37<br />
To provide convenient parking for resident <strong>and</strong> visitor vehicles.<br />
PARTICULAR PROVISIONS - CLAUSE <strong>55.03</strong> PAGE 6 OF 7
To avoid parking <strong>and</strong> traffic difficulties in the development <strong>and</strong> the neighbourhood.<br />
To protect residents from vehicular noise within developments.<br />
St<strong>and</strong>ard B15<br />
Car parking facilities should:<br />
Be reasonably close <strong>and</strong> convenient to dwellings <strong>and</strong> residential <strong>building</strong>s.<br />
Be secure.<br />
Be designed to allow safe <strong>and</strong> efficient movements within the development.<br />
Be well ventilated if enclosed.<br />
Large parking areas should be broken up with trees, <strong>building</strong>s or different surface<br />
treatments.<br />
Shared accessways or car parks of other dwellings <strong>and</strong> residential <strong>building</strong>s should be<br />
located at least 1.5 metres from the windows of habitable rooms. This setback may be<br />
reduced to 1 metre where there is a fence at least 1.5 metres high or where window sills are<br />
at least 1.4 metres above the accessway.<br />
Decision guideline<br />
Before deciding on an application, the responsible authority must consider the design<br />
response.<br />
PARTICULAR PROVISIONS - CLAUSE <strong>55.03</strong> PAGE 7 OF 7



