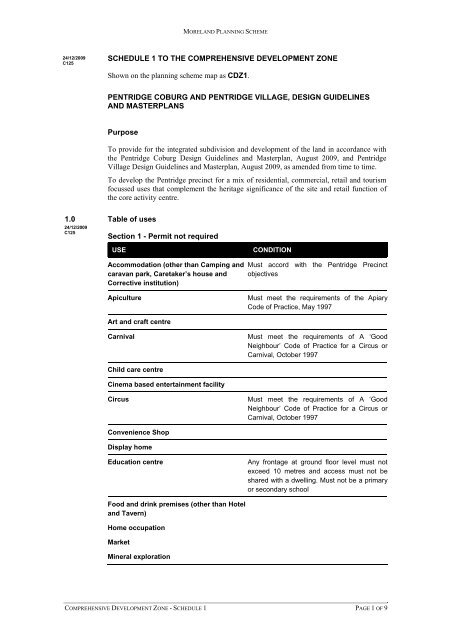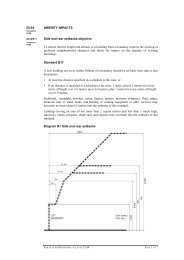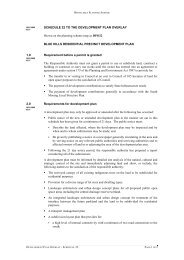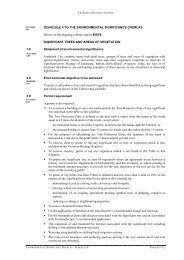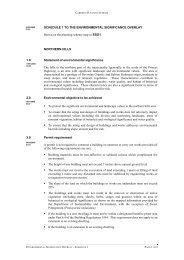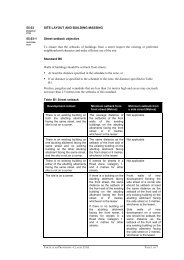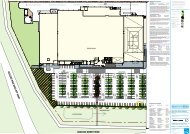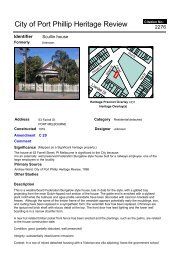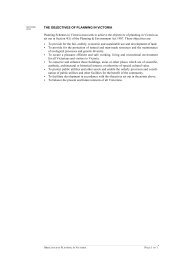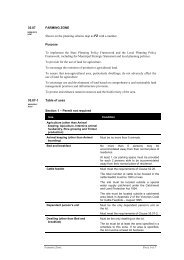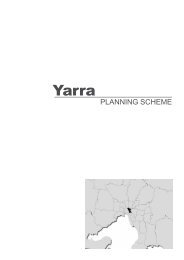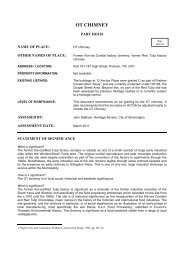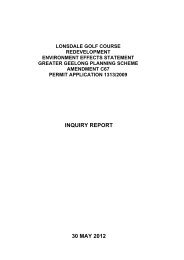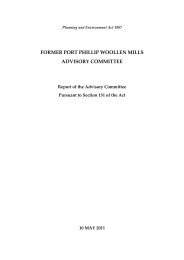schedule 1 - Victoria's Planning Schemes
schedule 1 - Victoria's Planning Schemes
schedule 1 - Victoria's Planning Schemes
You also want an ePaper? Increase the reach of your titles
YUMPU automatically turns print PDFs into web optimized ePapers that Google loves.
24/12/2009<br />
C125<br />
MORELAND PLANNING SCHEME<br />
SCHEDULE 1 TO THE COMPREHENSIVE DEVELOPMENT ZONE<br />
Shown on the planning scheme map as CDZ1.<br />
PENTRIDGE COBURG AND PENTRIDGE VILLAGE, DESIGN GUIDELINES<br />
AND MASTERPLANS<br />
Purpose<br />
To provide for the integrated subdivision and development of the land in accordance with<br />
the Pentridge Coburg Design Guidelines and Masterplan, August 2009, and Pentridge<br />
Village Design Guidelines and Masterplan, August 2009, as amended from time to time.<br />
To develop the Pentridge precinct for a mix of residential, commercial, retail and tourism<br />
focussed uses that complement the heritage significance of the site and retail function of<br />
the core activity centre.<br />
1.0 Table of uses<br />
24/12/2009<br />
C125<br />
Section 1 - Permit not required<br />
USE CONDITION<br />
Accommodation (other than Camping and<br />
caravan park, Caretaker’s house and<br />
Corrective institution)<br />
Must accord with the Pentridge Precinct<br />
objectives<br />
Apiculture Must meet the requirements of the Apiary<br />
Code of Practice, May 1997<br />
Art and craft centre<br />
Carnival Must meet the requirements of A ‘Good<br />
Neighbour’ Code of Practice for a Circus or<br />
Carnival, October 1997<br />
Child care centre<br />
Cinema based entertainment facility<br />
Circus Must meet the requirements of A ‘Good<br />
Neighbour’ Code of Practice for a Circus or<br />
Carnival, October 1997<br />
Convenience Shop<br />
Display home<br />
Education centre Any frontage at ground floor level must not<br />
exceed 10 metres and access must not be<br />
shared with a dwelling. Must not be a primary<br />
or secondary school<br />
Food and drink premises (other than Hotel<br />
and Tavern)<br />
Home occupation<br />
Market<br />
Mineral exploration<br />
COMPREHENSIVE DEVELOPMENT ZONE - SCHEDULE 1 PAGE 1 OF 9
MORELAND PLANNING SCHEME<br />
Section 1 - Permit not required (continued)<br />
USE CONDITIONS<br />
Mining Must meet the requirements of Clause 52.08-<br />
2<br />
Minor sports and recreation facility<br />
Minor utility installation<br />
Natural systems<br />
Office<br />
Place of assembly (other than Amusement<br />
Parlour, Carnival, Circus, Drive-in theatre<br />
and Nightclub)<br />
Postal Agency<br />
Research and development centre<br />
Restricted retail premises Must be located in Sub-Precinct B3 and the<br />
premises must have a minimum floor area of<br />
500m² for each tenancy<br />
Road<br />
Search for stone Must not be costeaning or bulk sampling<br />
Service Industry (Other than Motor repairs<br />
and Panel beating)<br />
Shop (other than Adult sex book shop,<br />
Department store, Restricted retail<br />
premises)<br />
The maximum combined leasable floor area<br />
in Sub-Precinct A must not exceed 10,000m².<br />
The maximum combined leasable floor area<br />
in Sub-Precinct B must not exceed 5,000m²<br />
and have a floor area not greater than 300m²<br />
for each shop tenancy.<br />
Telecommunications facility Buildings and works must meet the<br />
requirements of Clause 52.19.<br />
Tramway<br />
Veterinary centre<br />
Warehouse (other than Fuel depot and<br />
Shipping container storage)<br />
Section 2 - Permit required<br />
USE CONDITION<br />
Car park<br />
Hotel<br />
Industry (other than Refuse disposal,<br />
Rural industry, Service industry and<br />
Research and development centre)<br />
Must not be a purpose listed in the table to<br />
Clause 52.10<br />
Must not be a purpose listed in the table to<br />
Clause 52.10<br />
COMPREHENSIVE DEVELOPMENT ZONE - SCHEDULE 1 PAGE 2 OF 9
MORELAND PLANNING SCHEME<br />
Section 2 - Permit required (continued)<br />
USE CONDITION<br />
Leisure and recreation (other than Minor<br />
sports and recreation facility, and Motor<br />
racing track)<br />
Nightclub<br />
Retail premises (other than Adult sex<br />
bookshop, Food and drink premises,<br />
Market, Postal agency, Primary produce<br />
sales and Shop)<br />
Tavern<br />
Utility installation (other than Minor<br />
utility installation and<br />
Telecommunications facility)<br />
Any other use not in section 1 or 3<br />
Section 3 – Prohibited<br />
USE<br />
Adult sex book shop<br />
Agriculture<br />
Animal boarding<br />
Brothel<br />
Corrective institution<br />
Extractive industry<br />
Fuel depot<br />
Intensive animal husbandry<br />
Motor racing track<br />
Primary produce sales<br />
Refuse disposal<br />
Rural industry<br />
Saleyard<br />
2.0 Use of land<br />
24/12/2009<br />
C125<br />
Shipping container storage<br />
Exemption from notice and appeal<br />
An application for use is exempt from the notice requirements of Section 52(1)(a), (b) and<br />
(d), the decision requirements of Section 64(1), (2) and (3) and the review rights of Section<br />
82(1) of the Act, if it is generally in accordance with either the Pentridge Coburg Design<br />
COMPREHENSIVE DEVELOPMENT ZONE - SCHEDULE 1 PAGE 3 OF 9
MORELAND PLANNING SCHEME<br />
Guidelines and Masterplan, August 2009, or Pentridge Village Design Guidelines and<br />
Masterplan, August 2009, whichever is applicable.<br />
3.0 Subdivision<br />
24/12/2009<br />
C125<br />
Exemption from notice and appeal<br />
An application for subdivision is exempt from the notice requirements of Section 52(1)(a),<br />
(b) and (d), the decision requirements of Section 64(1), (2) and (3) and the review rights of<br />
Section 82(1) of the Act, if it is generally in accordance with either the Pentridge Coburg<br />
Design Guidelines and Masterplan, August 2009, or Pentridge Village Design Guidelines<br />
and Masterplan, August 2009, whichever is applicable, or if the proposal is for the<br />
subdivision of land into super-lots.<br />
4.0 Buildings and works<br />
24/12/2009<br />
C125<br />
Application Requirements<br />
An application must be accompanied by the following information, as appropriate:<br />
� A plan drawn to scale which shows:<br />
� The boundaries and dimensions of the site<br />
� Adjoining roads<br />
� The location, height and purpose of buildings and works on adjoining land<br />
� Relevant ground levels<br />
� The layout of existing and proposed uses<br />
� All driveway, car parking and loading areas<br />
� Proposed landscape areas<br />
� All external storage and waste treatment areas<br />
� Areas not required for immediate use.<br />
� Scaled elevations to identify the colour and materials of all buildings and works.<br />
� Details of all drainage works, driveways, vehicle parking and loading areas.<br />
� A landscape layout which includes the description of vegetation to be planted, the<br />
surfaces to be constructed, site works specification and method of preparing, draining,<br />
watering, maintaining and monitoring the landscape area.<br />
Building height<br />
New development should not exceed the Building Heights specified in the tables to the<br />
Sub-Precinct A and B provisions of this Schedule.<br />
A permit may be granted to vary the Building Heights in the tables to the Sub-Precinct A<br />
and B provisions of this Schedule. An application must be accompanied by an urban<br />
context report which demonstrates how the proposed building or works achieves the<br />
Objectives and Guidelines of this Schedule.<br />
For the purposes of this Schedule, the Building Height does not apply to architectural<br />
features and building service equipment including plant rooms, lift overruns, solar<br />
collectors and the like.<br />
Exemption from notice and appeal<br />
COMPREHENSIVE DEVELOPMENT ZONE - SCHEDULE 1 PAGE 4 OF 9
MORELAND PLANNING SCHEME<br />
An application for buildings and works is exempt from the notice requirements of Section<br />
52(1)(a), (b) and (d), the decision requirements of Section 64(1), (2) and (3) and the review<br />
rights of Section 82(1) of the Act, if it is generally in accordance either the Pentridge<br />
Coburg Design Guidelines and Masterplan, August 2009, or Pentridge Village Design<br />
Guidelines and Masterplan, August 2009, whichever is applicable.<br />
5.0 Advertising signs<br />
24/12/2009<br />
C125<br />
Advertising sign requirements are at Clause 52.05. All land within Sub-Precinct B3 is in<br />
Category 1. All other land is in Category 3.<br />
6.0 Decision Guidelines<br />
24/12/2009<br />
C125<br />
Before deciding on an application the responsible authority should consider:<br />
� The views of the Moreland City Council.<br />
� The reference documents titled:<br />
� Pentridge Coburg Design Guidelines and Masterplan, August 2009; and<br />
� Pentridge Village Design Guidelines and Masterplan, August 2009;<br />
as amended from time to time.<br />
� The relevant Precinct Objectives and Guidelines of this Schedule.<br />
� Any shopfront and advertising sign guidelines approved by the responsible authority for<br />
this site.<br />
6.1 Pentridge Precinct Map<br />
24/12/2009<br />
C125<br />
6.1.1 Sub-Precincts A (Pentridge Village) and B (Pentridge Coburg)<br />
24/12/2009<br />
C125<br />
COMPREHENSIVE DEVELOPMENT ZONE - SCHEDULE 1 PAGE 5 OF 9
6.1.2 Pentridge Precinct objectives<br />
24/12/ 2009<br />
C125<br />
MORELAND PLANNING SCHEME<br />
� To create a vibrant, mixed use precinct that complements the role and function of the<br />
Coburg Activity Centre through:<br />
� A diverse range of higher density housing development;<br />
� Development forms utilising where appropriate the heritage buildings,<br />
� The provision of convenience and leisure retail services, together with offices and<br />
service uses.<br />
� To provide for a series of key marker buildings within the built form composition that<br />
achieves a layered architectural composition when viewed from internally and<br />
externally.<br />
� To provide for a mix of residential accommodation models at higher density.<br />
� To retain and activate the significant heritage buildings and to complement this retained<br />
existing fabric with contemporary architecture in a dense urban setting.<br />
� To provide for an efficient movement network within the site with an emphasis on<br />
pedestrian and bicycle networks and promotion of public transport use.<br />
� To promote the implementation of best practise environmental sustainability initiatives.<br />
6.2 Sub-Precinct A: Pentridge Coburg<br />
24/12/2009 C125<br />
6.2.1 Sub-Precinct A Map<br />
24/12/2009<br />
C125<br />
COMPREHENSIVE DEVELOPMENT ZONE - SCHEDULE 1 PAGE 6 OF 9
6.2.3 Sub-Precinct A objectives<br />
24/12/2009<br />
C125<br />
MORELAND PLANNING SCHEME<br />
� To promote a high density, residential and mixed use district, that encourages both day<br />
and evening activity, though the provision of convenience and leisure retail services,<br />
together with offices and service uses.<br />
� To create a sustainable, vibrant and integrated mixed use precinct comprising<br />
residential, retail, tourist and other commercial activities, within a development<br />
composition that complements the heritage significance of the site.<br />
� To promote the former prison parade ground as the public focus of the precinct, and for<br />
this space to be supplemented by a range of complementary public realm experiences.<br />
� To provide for a series of key marker buildings within the built form composition that<br />
achieves a layered architectural composition when viewed from internally and<br />
externally.<br />
� To ensure new building design references the datum of existing bluestone former prison<br />
buildings and the bluestone boundary walls.<br />
6.2.4 Sub-Precinct A design requirements<br />
24/12/2009<br />
C125<br />
BUILDING NUMBER BUILDING HEIGHT (STOREYS)<br />
1, 2, 3, 7 6<br />
4 6 - 15<br />
5 7<br />
6 14<br />
8 6 - 13<br />
9 4 - 11<br />
10, 11, 14, 15, 17 2<br />
12 2 - 8<br />
13 4<br />
16 18<br />
18 1<br />
QM 5<br />
SENTINEL 3 - 16<br />
6.2.5 Sub-Precinct A guidelines<br />
24/12/ 2009<br />
C125<br />
� Built form within or adjacent to the former prison parade ground is of a scale and<br />
design that complements the public realm and ground plane activation.<br />
� Establish a network of streets and laneways that produce an urban condition in terms of<br />
layout and building placement with active frontages where practical.<br />
� Create a varied alignment of building heights along the north interface (Murray Road)<br />
in contrast to the consistent datum of the existing bluestone wall and allow views into<br />
the precinct.<br />
� Establish a scale of development on the northwest interface (Champ Street) that does<br />
not overwhelm the character of existing development opposite.<br />
� Retain and activate the historically significant bluestone former prison buildings.<br />
� Ensure that building heights and placements do not compromise reasonable<br />
environmental conditions in key public places.<br />
COMPREHENSIVE DEVELOPMENT ZONE - SCHEDULE 1 PAGE 7 OF 9
MORELAND PLANNING SCHEME<br />
� Integrate the landscape architecture with the built form and public realm to enhance<br />
experiences throughout the site and define the character of the precinct.<br />
6.3 Sub-Precinct B: Pentridge Village<br />
24/12/2009<br />
C125<br />
6.3.1 Sub-Precinct B Map<br />
24/12/2009<br />
C125<br />
6.3.2 Sub-Precinct B objectives<br />
24/12/2009 C125<br />
To promote a precinct with residential, leisure and entertainment focus with ancillary retail<br />
facilities; utilising existing heritage buildings where and how appropriate; and in other<br />
locations providing for increased densities and larger format buildings, to accommodate<br />
restricted retail, entertainment, and commercial uses.<br />
6.3.4 Sub-Precinct B design requirements<br />
24/12/ 2009<br />
C125<br />
BUILDING NUMBER BUILDING HEIGHT (STOREYS)<br />
1 4<br />
2 4<br />
3 5-7<br />
4 2-4<br />
5 1-4<br />
6 4<br />
7 2<br />
8 5<br />
9 7-8<br />
10 6-7<br />
11 1<br />
12 4-8<br />
13 6-16<br />
14 6-10<br />
COMPREHENSIVE DEVELOPMENT ZONE - SCHEDULE 1 PAGE 8 OF 9
6.3.5 Sub-Precinct B guidelines<br />
24/12/2009<br />
C125<br />
MORELAND PLANNING SCHEME<br />
� Establish Wardens Walk and Central Walk as a key node of public space and reinforce<br />
its connection with the core of the Piazzale as a specialty retail node.<br />
� Future building form to align with street frontages that are clearly defined and<br />
articulated to create a pedestrian scale at street level.<br />
� Develop tower buildings along Pentridge Boulevard and Urquhart Street that are well<br />
spaced and articulated on podiums to equitably distribute access to an outlook and<br />
sunlight.<br />
� Taller built form to provide a clear transition to the lower built form of established<br />
residential areas to the north and west of Pentridge Boulevard.<br />
� Strengthen the public realm by providing active frontages where possible, definable<br />
entries/sense of address and passive surveillance.<br />
� Provide clearly defined shared access ways through the use of varied paving, street<br />
lighting, bollards and landscaping treatments.<br />
COMPREHENSIVE DEVELOPMENT ZONE - SCHEDULE 1 PAGE 9 OF 9


