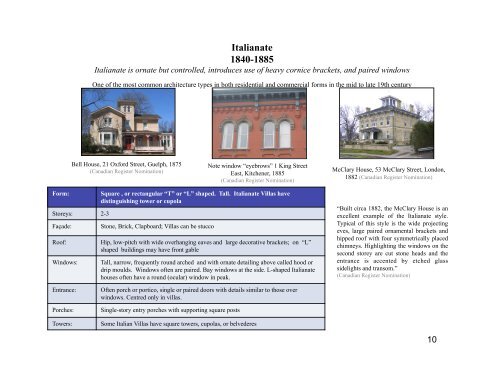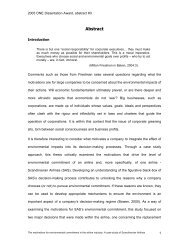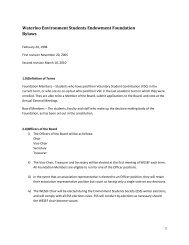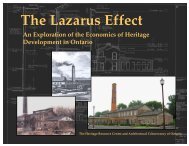Heritage Resources Centre's Architectural Style Guide - University of ...
Heritage Resources Centre's Architectural Style Guide - University of ...
Heritage Resources Centre's Architectural Style Guide - University of ...
Create successful ePaper yourself
Turn your PDF publications into a flip-book with our unique Google optimized e-Paper software.
Italianate<br />
1840-1885<br />
Italianate is ornate but controlled, introduces use <strong>of</strong> heavy cornice brackets, and paired windows<br />
One <strong>of</strong> the most common architecture types in both residential and commercial forms in the mid to late 19th century<br />
Bell House, 21 Oxford Street, Guelph, 1875<br />
(Canadian Register Nomination)<br />
Form: Square , or rectangular “T” or “L” shaped. Tall. Italianate Villas have<br />
distinguishing tower or cupola<br />
Storeys: 2-3<br />
Façade: Stone, Brick, Clapboard; Villas can be stucco<br />
Ro<strong>of</strong>: Hip, low-pitch with wide overhanging eaves and large decorative brackets; on “L”<br />
shaped buildings may have front gable<br />
Windows: Tall, narrow, frequently round arched and with ornate detailing above called hood or<br />
drip moulds. Windows <strong>of</strong>ten are paired. Bay windows at the side. L-shaped Italianate<br />
houses <strong>of</strong>ten have a round (ocular) window in peak.<br />
Entrance: Often porch or portico, single or paired doors with details similar to those over<br />
windows. Centred only in villas.<br />
Porches: Single-story entry porches with supporting square posts<br />
Towers: Some Italian Villas have square towers, cupolas, or belvederes<br />
Note window “eyebrows” 1 King Street<br />
East, Kitchener, 1885<br />
(Canadian Register Nomination)<br />
McClary House, 53 McClary Street, London,<br />
1882 (Canadian Register Nomination)<br />
“Built circa 1882, the McClary House is an<br />
excellent example <strong>of</strong> the Italianate style.<br />
Typical <strong>of</strong> this style is the wide projecting<br />
eves, large paired ornamental brackets and<br />
hipped ro<strong>of</strong> with four symmetrically placed<br />
chimneys. Highlighting the windows on the<br />
second storey are cut stone heads and the<br />
entrance is accented by etched glass<br />
sidelights and transom.”<br />
(Canadian Register Nomination)<br />
10









