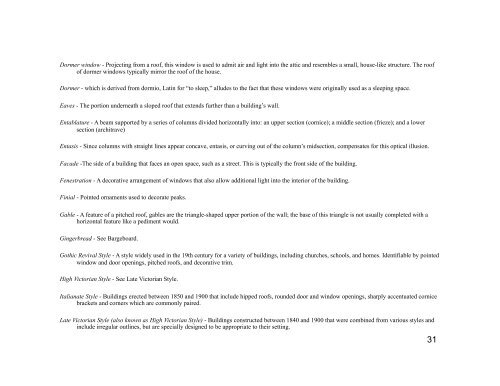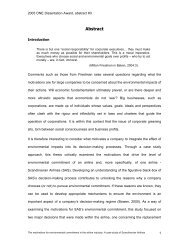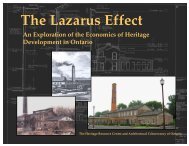Heritage Resources Centre's Architectural Style Guide - University of ...
Heritage Resources Centre's Architectural Style Guide - University of ...
Heritage Resources Centre's Architectural Style Guide - University of ...
Create successful ePaper yourself
Turn your PDF publications into a flip-book with our unique Google optimized e-Paper software.
Dormer window - Projecting from a ro<strong>of</strong>, this window is used to admit air and light into the attic and resembles a small, house-like structure. The ro<strong>of</strong><br />
<strong>of</strong> dormer windows typically mirror the ro<strong>of</strong> <strong>of</strong> the house.<br />
Dormer - which is derived from dormio, Latin for “to sleep,” alludes to the fact that these windows were originally used as a sleeping space.<br />
Eaves - The portion underneath a sloped ro<strong>of</strong> that extends further than a building’s wall.<br />
Entablature - A beam supported by a series <strong>of</strong> columns divided horizontally into: an upper section (cornice); a middle section (frieze); and a lower<br />
section (architrave)<br />
Entasis - Since columns with straight lines appear concave, entasis, or curving out <strong>of</strong> the column’s midsection, compensates for this optical illusion.<br />
Facade -The side <strong>of</strong> a building that faces an open space, such as a street. This is typically the front side <strong>of</strong> the building.<br />
Fenestration - A decorative arrangement <strong>of</strong> windows that also allow additional light into the interior <strong>of</strong> the building.<br />
Finial - Pointed ornaments used to decorate peaks.<br />
Gable - A feature <strong>of</strong> a pitched ro<strong>of</strong>, gables are the triangle-shaped upper portion <strong>of</strong> the wall; the base <strong>of</strong> this triangle is not usually completed with a<br />
horizontal feature like a pediment would.<br />
Gingerbread - See Bargeboard.<br />
Gothic Revival <strong>Style</strong> - A style widely used in the 19th century for a variety <strong>of</strong> buildings, including churches, schools, and homes. Identifiable by pointed<br />
window and door openings, pitched ro<strong>of</strong>s, and decorative trim.<br />
High Victorian <strong>Style</strong> - See Late Victorian <strong>Style</strong>.<br />
Italianate <strong>Style</strong> - Buildings erected between 1850 and 1900 that include hipped ro<strong>of</strong>s, rounded door and window openings, sharply accentuated cornice<br />
brackets and corners which are commonly paired.<br />
Late Victorian <strong>Style</strong> (also known as High Victorian <strong>Style</strong>) - Buildings constructed between 1840 and 1900 that were combined from various styles and<br />
include irregular outlines, but are specially designed to be appropriate to their setting.<br />
31









