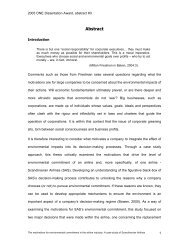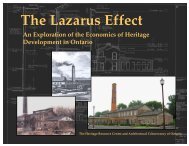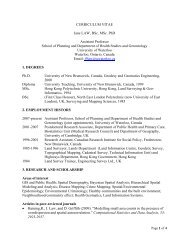Heritage Resources Centre's Architectural Style Guide - University of ...
Heritage Resources Centre's Architectural Style Guide - University of ...
Heritage Resources Centre's Architectural Style Guide - University of ...
You also want an ePaper? Increase the reach of your titles
YUMPU automatically turns print PDFs into web optimized ePapers that Google loves.
Kitchener<br />
(Kyles, 2002b)<br />
Form: Solid, low, with large dormer<br />
Storeys: 1 ½ - 2<br />
Façade: Natural materials: cobble, brick, tile wood,<br />
dominated by porch with chunky wood or<br />
masonry pillars, “stick” accents<br />
Ro<strong>of</strong>: Steep pitch, usually side-gable extends over<br />
veranda<br />
Windows: Sash, paned<br />
Entrance: In porch, door usually natural wood<br />
Prairie/Craftsman/Bungalow<br />
1900s-1930s<br />
Arts and crafts, horizontal emphasis<br />
379 Wortley Road, London, 1921<br />
(Canadian Register Nomination)<br />
“Constructed in 1921, the residence at 379 Wortley Road is an excellent<br />
example <strong>of</strong> the Bungalow style which prevailed from 1900 until 1945 (the<br />
residence also incorporates traits from the Spanish Revival and Craftsman<br />
styles). Typical <strong>of</strong> the Bungalow style is an extensive veranda with an<br />
overhanging ro<strong>of</strong> with very little decoration. The front entrance is defined by a<br />
fieldstone veranda with projecting wood and glass storm entrance. Above the<br />
veranda is a raised centre gable with window for the upper sleeping<br />
area.” (Canadian Register Nomination)<br />
London<br />
(Kyles, 2002b)<br />
19









