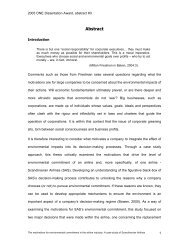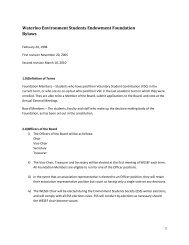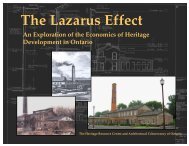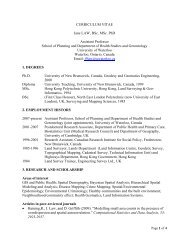Heritage Resources Centre's Architectural Style Guide - University of ...
Heritage Resources Centre's Architectural Style Guide - University of ...
Heritage Resources Centre's Architectural Style Guide - University of ...
Create successful ePaper yourself
Turn your PDF publications into a flip-book with our unique Google optimized e-Paper software.
Glossary <strong>of</strong> Common Terms<br />
Art Deco <strong>Style</strong> - Architecture spanning the (Courtesy period <strong>of</strong> 1910 <strong>of</strong>: to 1940 www.digitalhistory.uwo.ca)<br />
that features decorative flat surfaces, verticality and numerous planes and angles.<br />
Baluster - A vertical spindle that supports a stair or porch railing, or a banister<br />
Bargeboard - Also referred to as vergeboard and gingerbread trim, bargeboards are decorative boards hanging from the edges <strong>of</strong> gables which<br />
feature ornamental designs cut using saws.<br />
Bay window - A set <strong>of</strong> windows or a single window on the ground level <strong>of</strong> a house that projects outside <strong>of</strong> the building, creating an alcove inside<br />
the house. They can might be supported by corbels or brackets. When a bay window is rounded or curved, it is called a bow window.<br />
Bichromatic brickwork - Using contrasting colours <strong>of</strong> brick to create decorative borders and designs.<br />
Brackets - A supportive feature designed to bear projecting weight that can be shaped in a variety <strong>of</strong> ways, whether highly decorative or simply<br />
shaped like an inverted “L.” Brackets can be used to support anything from the ro<strong>of</strong> <strong>of</strong> a porch to a shelf.<br />
Brick - The oldest type <strong>of</strong> construction material, bricks are created by hardening clay or a mixture <strong>of</strong> clay into blocks by “burning” or “firing” them<br />
in a kiln or drying them in the sun (adobe). Uniformity in the shape and size <strong>of</strong> bricks makes building with bricks easier.<br />
Cement - An ingredient in concrete made by mixing limestone and clay, then burning it.<br />
Colonnade - A series <strong>of</strong> columns which support one side <strong>of</strong> a ro<strong>of</strong> or an entablature.<br />
Column - Circular or geometrical vertical structures made <strong>of</strong> any type <strong>of</strong> material that both strengthen and decorate a building by supporting the<br />
weight above it. Columns feature three main parts: The lowest part (base); the central, trunk-like section (shaft); and the feature at the top<br />
(the capital or top).<br />
Concrete - First used by the Romans, this building material is made <strong>of</strong> crushed gravel, sand, or stone, combined with water. It hardens as it dries,<br />
making it as strong as stone. Concrete poured in slabs can sag, squeezing the top and tugging the bottom <strong>of</strong> the slab apart, which can<br />
eventually break it in two. Embedding steel rods in the mixture adds strength, creating reinforced concrete.<br />
Cornice - A molded protrusion that crowns/finishes whatever feature it is attached to; sometimes included as the upper section <strong>of</strong> an entablature.<br />
30









