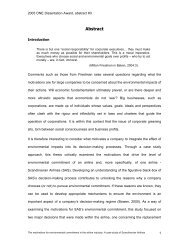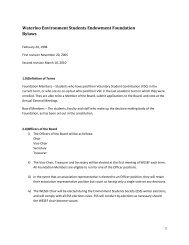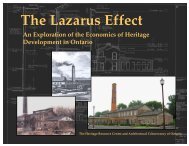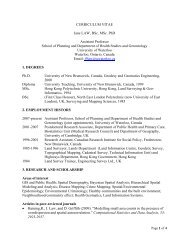Heritage Resources Centre's Architectural Style Guide - University of ...
Heritage Resources Centre's Architectural Style Guide - University of ...
Heritage Resources Centre's Architectural Style Guide - University of ...
You also want an ePaper? Increase the reach of your titles
YUMPU automatically turns print PDFs into web optimized ePapers that Google loves.
Form Cubist or rectangular<br />
Storeys: 1+ <strong>of</strong>ten “split level” interiors<br />
Façade: Concrete, stucco, glass or smooth brick<br />
walls<br />
Ro<strong>of</strong>: Usually flat<br />
Modern or International <strong>Style</strong><br />
1930s-1960s<br />
Horizontal, clean lines, flat facade, orientation to landscape<br />
Ottawa<br />
(Kyles, 2002h)<br />
Windows: Plate glass, metal around windows and<br />
doors<br />
Entrance: Side, integrated into facade<br />
Interiors mirror these attributes<br />
Pagani House, 13 Evergreen Drive,<br />
Guelph, 1961<br />
(Canadian Register Nomination)<br />
“Built in 1961, the Pagani House is <strong>of</strong> architectural value because it is one <strong>of</strong><br />
the best examples in Guelph <strong>of</strong> Modern design, also known as International<br />
style. Following Modernist design principles, the Pagani House features<br />
open space planning with harmony and balance in design.”<br />
(Canadian Register Nomination)<br />
Entrance, Pagani House (Canadian<br />
Register Nomination)<br />
23









