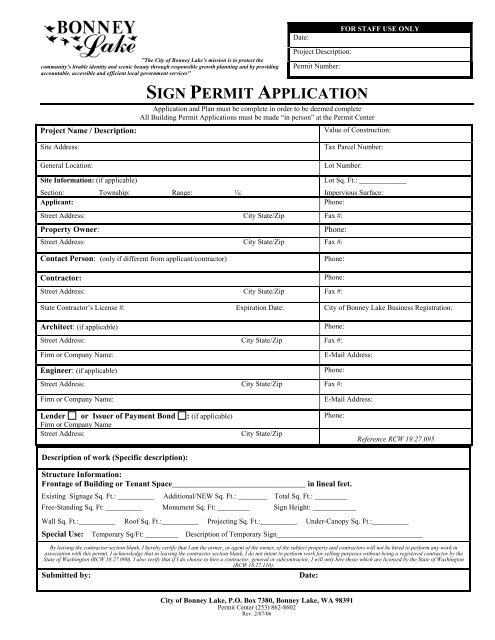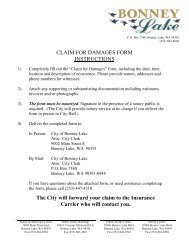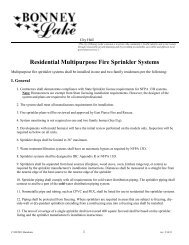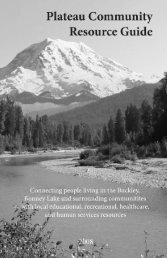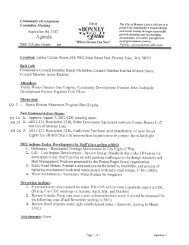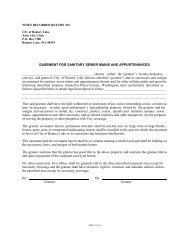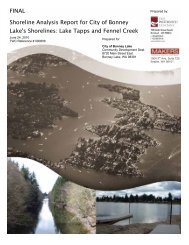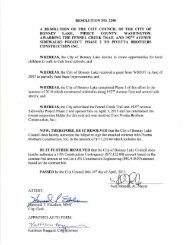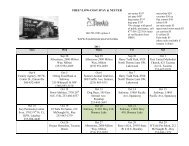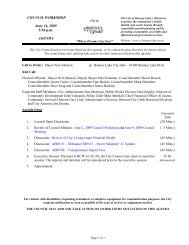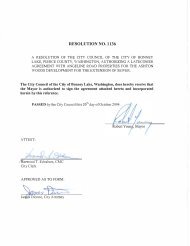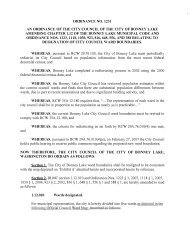SIGN PERMIT APPLICATION - City of Bonney Lake
SIGN PERMIT APPLICATION - City of Bonney Lake
SIGN PERMIT APPLICATION - City of Bonney Lake
Create successful ePaper yourself
Turn your PDF publications into a flip-book with our unique Google optimized e-Paper software.
”The <strong>City</strong> <strong>of</strong> <strong>Bonney</strong> <strong>Lake</strong>’s mission is to protect the<br />
community’s livable identity and scenic beauty through responsible growth planning and by providing<br />
accountable, accessible and efficient local government services"<br />
Project Name / Description:<br />
Description <strong>of</strong> work (Specific description):<br />
Structure Information:<br />
Frontage <strong>of</strong> Building or Tenant Space_________________________________ in lineal feet.<br />
Existing Signage Sq. Ft.: __________ Additional/NEW Sq. Ft.: ________ Total Sq. Ft.: _________<br />
Free-Standing Sq. Ft: __________ Monument Sq. Ft: _________ Sign Height: ____________<br />
Wall Sq. Ft.:__________ Ro<strong>of</strong> Sq. Ft.:__________ Projecting Sq. Ft.:__________ Under-Canopy Sq. Ft.:__________<br />
Special Use: Temporary Sq/Ft: _________ Description <strong>of</strong> Temporary Sign________________________________________<br />
By leaving the contractor section blank, I hereby certify that I am the owner, or agent <strong>of</strong> the owner, <strong>of</strong> the subject property and contractors will not be hired to perform any work in<br />
association with this permit. I acknowledge that in leaving the contractor section blank, I do not intent to perform work for selling purposes without being a registered contractor by the<br />
State <strong>of</strong> Washington (RCW 18.27.090). I also verify that if I do choose to hire a contractor, general or subcontractor, I will only hire those which are licensed by the State <strong>of</strong> Washington<br />
(RCW 18.27.110).<br />
Submitted by: Date:<br />
Date:<br />
Project Description:<br />
Permit Number:<br />
<strong>City</strong> <strong>of</strong> <strong>Bonney</strong> <strong>Lake</strong>, P.O. Box 7380, <strong>Bonney</strong> <strong>Lake</strong>, WA 98391<br />
Permit Center (253) 862-8602<br />
Rev. 2/07/06<br />
FOR STAFF USE ONLY<br />
Value <strong>of</strong> Construction:<br />
Site Address: Tax Parcel Number:<br />
General Location: Lot Number:<br />
Site Information: (if applicable)<br />
Lot Sq. Ft.: _____________<br />
Section: Township: Range: ¼:<br />
Impervious Surface:<br />
Applicant: Phone:<br />
Street Address: <strong>City</strong> State/Zip Fax #:<br />
Property Owner: Phone:<br />
Street Address: <strong>City</strong> State/Zip Fax #:<br />
Contact Person: (only if different from applicant/contractor) Phone:<br />
Contractor:<br />
Phone:<br />
Street Address: <strong>City</strong> State/Zip Fax #:<br />
State Contractor’s License #: Expiration Date: <strong>City</strong> <strong>of</strong> <strong>Bonney</strong> <strong>Lake</strong> Business Registration:<br />
Architect: (if applicable)<br />
Phone:<br />
Street Address: <strong>City</strong> State/Zip Fax #:<br />
Firm or Company Name: E-Mail Address:<br />
Engineer: (if applicable)<br />
<strong>SIGN</strong> <strong>PERMIT</strong> <strong>APPLICATION</strong><br />
Application and Plan must be complete in order to be deemed complete<br />
All Building Permit Applications must be made “in person” at the Permit Center<br />
Phone:<br />
Street Address: <strong>City</strong> State/Zip Fax #:<br />
Firm or Company Name: E-Mail Address:<br />
Lender or Issuer <strong>of</strong> Payment Bond : (if applicable)<br />
Firm or Company Name<br />
Street Address: <strong>City</strong> State/Zip<br />
Phone:<br />
Reference RCW 19.27.095
N/A Submitted<br />
SPECIAL USE <strong>PERMIT</strong>:<br />
<strong>SIGN</strong> <strong>PERMIT</strong> <strong>APPLICATION</strong><br />
Must be submitted with the following:<br />
Two copies <strong>of</strong> site plan, drawn to scale, showing all existing buildings on the site,<br />
the proposed location <strong>of</strong> the sign(s) in addition to the location and area <strong>of</strong> all existing<br />
sign(s) on the same premises or building.<br />
Two copies <strong>of</strong> landscape and irrigation plans, drawn to scale, for freestanding sign(s).<br />
Two copies <strong>of</strong> specifications and elevations, drawn to scale, showing dimensions,<br />
materials, color, and design <strong>of</strong> all proposed sign(s).<br />
Two copies <strong>of</strong> specifications and drawings, to scale, showing the structural supports<br />
and electrical components <strong>of</strong> the proposed sign(s).<br />
Review Fees (Zoning & Building)<br />
Two copies <strong>of</strong> plans providing identification and description <strong>of</strong> all proposed sign(s).<br />
Two copies <strong>of</strong> site plans, drawn to scale, showing all existing buildings on the site,<br />
the proposed location <strong>of</strong> the sign(s) in addition to the location and area <strong>of</strong> all existing<br />
sign(s) on the same premises or building.<br />
Review Fees<br />
CODE REQUIREMENTS:<br />
The following is a summary <strong>of</strong> <strong>Bonney</strong> <strong>Lake</strong> Municipal Code (BLMC), Chapter 15.28, Sign, and provides general criteria and<br />
requirements. A full copy <strong>of</strong> the Sign Code may be reviewed and/or purchased at city hall.<br />
BLMC 15.28.050 Permits Required. Permits shall be required for all signs with appropriate payment <strong>of</strong> fees. No permit is required for the<br />
repair or maintenance <strong>of</strong> any sign for which a permit has been previously obtained, or for a change or copy on painted, printed or<br />
changeable copy signs.<br />
BLMC 15.28.100 Signs permitted in residential districts and public facilities districts.<br />
• One permanent, nonelectric subdivision identification sign per neighborhood, subdivision, development, apartment, or condominium<br />
complex per main entrance not to exceed 32 square feet per face and six feet in height. Such sign may be indirectly lighted;<br />
• Churches, schools, city parks, fire stations, police stations, municipal buildings, public libraries, community centers and other similar<br />
uses may have no more than one monument or one wall sign for each street frontage not to exceed 32 square feet per face and six feet<br />
in height.<br />
BLMC 15.28.110 Signs permitted in commercial and light industrial districts.<br />
• Freestanding, wall, ro<strong>of</strong>, projecting and under-canopy sign(s) per business establishment, not to exceed one and one-half feet in<br />
combined sign are for each linear foot <strong>of</strong> building frontage up to a maximum <strong>of</strong> 150 square feet.<br />
• Each multi-tenant building or building complex shall be permitted one freestanding directory sign not to exceed 100 square feet. The<br />
directory sign shall identify two or more tenants and/or complex as a whole. The directory sign shall be considered additional<br />
permitted signage. If tenant has a sign on the freestanding directory sign then the tenant shall not have an individual freestanding sign.<br />
• On a business, multi-tenant building or multi-building complex with a total frontage on the main street <strong>of</strong> more than 300 feet, there<br />
shall be allowed one additional freestanding directory sign for each 300 feet <strong>of</strong> frontage, not to exceed 50 square feet. Each sign shall<br />
be placed not less than 150 feet apart.<br />
• Setbacks required. All permitted freestanding signs shall have a setback <strong>of</strong> 20 feet from the SR 410 ROW. Monument sign may be<br />
located within 10 feet <strong>of</strong> the SR410 ROW. Signs shall have five foot setback from all other ROWs and be subject to required sight<br />
distance criteria.<br />
• Height. Maximum height for freestanding signs shall not exceed 20 feet and 14 feet for monument signs. Freestanding and undercanopy<br />
signs shall have a minimum clearance <strong>of</strong> 14 feet over any parking area and eight feet over any pedestrian are such as a<br />
sidewalk.<br />
• Sign area bonus. The total sign area may be increased by 25% if the business uses only wall signs.<br />
• Landscaping. Freestanding and monument signs are required to be landscaped around the base <strong>of</strong> the sign to improve the overall<br />
appearance <strong>of</strong> the sign. A minimum <strong>of</strong> one-half square foot <strong>of</strong> landscaping for each square foot <strong>of</strong> sign area shall be maintained<br />
throughout the life <strong>of</strong> the sign.<br />
BLMC 15.28.090 Special use permits. A Special Use Permit is required for:<br />
• Special Event Signs - Temporary sign(s) and decorations for special events, grand openings, holidays not to exceed 14 days and two<br />
permit per calendar year.<br />
• Outdoor Vendor Signs. A maximum <strong>of</strong> 2 movable sandwich board signs on private property for temporary outdoor vendors –<br />
Christmas tree lots, fruit stands, farmers’ markets, permitted for 120 days within a one year period.<br />
____________________________________________________________________________________<br />
Signature Date Phone<br />
<strong>City</strong> <strong>of</strong> <strong>Bonney</strong> <strong>Lake</strong>, P.O. Box 7380, <strong>Bonney</strong> <strong>Lake</strong>, WA 98391<br />
Permit Center (253) 862-8602<br />
Rev. 2/07/06


