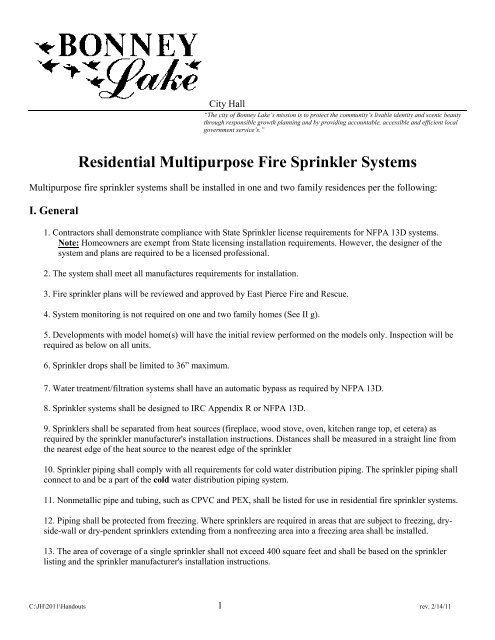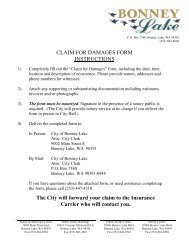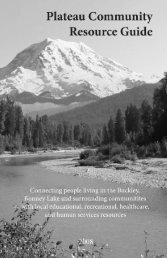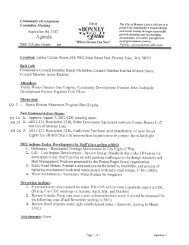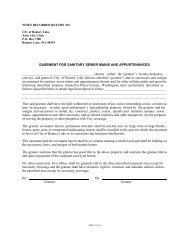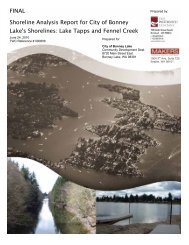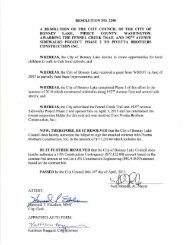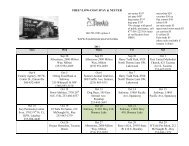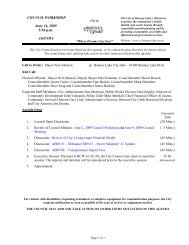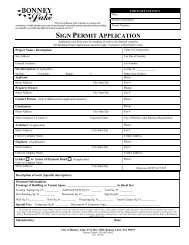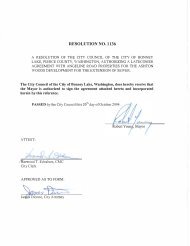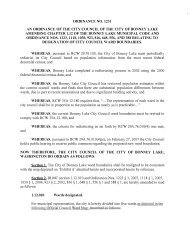Residential Multipurpose Fire Sprinkler Systems - City of Bonney Lake
Residential Multipurpose Fire Sprinkler Systems - City of Bonney Lake
Residential Multipurpose Fire Sprinkler Systems - City of Bonney Lake
Create successful ePaper yourself
Turn your PDF publications into a flip-book with our unique Google optimized e-Paper software.
<strong>City</strong> Hall“The city <strong>of</strong> <strong>Bonney</strong> <strong>Lake</strong>’s mission is to protect the community’s livable identity and scenic beautythrough responsible growth planning and by providing accountable, accessible and efficient localgovernment service’s.”<strong>Residential</strong> <strong>Multipurpose</strong> <strong>Fire</strong> <strong>Sprinkler</strong> <strong>Systems</strong><strong>Multipurpose</strong> fire sprinkler systems shall be installed in one and two family residences per the following:I. General1. Contractors shall demonstrate compliance with State <strong>Sprinkler</strong> license requirements for NFPA 13D systems.Note: Homeowners are exempt from State licensing installation requirements. However, the designer <strong>of</strong> thesystem and plans are required to be a licensed pr<strong>of</strong>essional.2. The system shall meet all manufactures requirements for installation.3. <strong>Fire</strong> sprinkler plans will be reviewed and approved by East Pierce <strong>Fire</strong> and Rescue.4. System monitoring is not required on one and two family homes (See II g).5. Developments with model home(s) will have the initial review performed on the models only. Inspection will berequired as below on all units.6. <strong>Sprinkler</strong> drops shall be limited to 36” maximum.7. Water treatment/filtration systems shall have an automatic bypass as required by NFPA 13D.8. <strong>Sprinkler</strong> systems shall be designed to IRC Appendix R or NFPA 13D.9. <strong>Sprinkler</strong>s shall be separated from heat sources (fireplace, wood stove, oven, kitchen range top, et cetera) asrequired by the sprinkler manufacturer's installation instructions. Distances shall be measured in a straight line fromthe nearest edge <strong>of</strong> the heat source to the nearest edge <strong>of</strong> the sprinkler10. <strong>Sprinkler</strong> piping shall comply with all requirements for cold water distribution piping. The sprinkler piping shallconnect to and be a part <strong>of</strong> the cold water distribution piping system.11. Nonmetallic pipe and tubing, such as CPVC and PEX, shall be listed for use in residential fire sprinkler systems.12. Piping shall be protected from freezing. Where sprinklers are required in areas that are subject to freezing, dryside-wallor dry-pendent sprinklers extending from a nonfreezing area into a freezing area shall be installed.13. The area <strong>of</strong> coverage <strong>of</strong> a single sprinkler shall not exceed 400 square feet and shall be based on the sprinklerlisting and the sprinkler manufacturer's installation instructions.C:\JH\2011\Handouts 1 rev. 2/14/11
14. <strong>Sprinkler</strong> discharge shall not be blocked by obstructions unless additional sprinklers are installed to protect theobstructed area. <strong>Sprinkler</strong> separation from obstructions shall comply with the minimum distances specified in thesprinkler manufacturer's instructions.15. Pendent sprinklers within 3 feet <strong>of</strong> the center <strong>of</strong> a ceiling fan, surface-mounted ceiling luminaire or similar objectshall be considered to be obstructed, and additional sprinklers shall be installed.16. Sidewall sprinklers within 5 feet <strong>of</strong> the center <strong>of</strong> a ceiling fan, surface-mounted ceiling luminaire or similar objectshall be considered to be obstructed, and additional sprinklers shall be installed.17. A means to drain the sprinkler system shall be provided on the system side <strong>of</strong> the water distribution shut<strong>of</strong>f valve.18. <strong>Sprinkler</strong>s shall be installed to protect all areas <strong>of</strong> a dwelling unit.Exceptions:a. Attics, crawl spaces and normally unoccupied concealed spaces that do not contain fuel-fired appliances do notrequire sprinklers. In attics, crawl spaces and normally unoccupied concealed spaces that contain fuel-firedequipment, a sprinkler shall be installed above the equipment; however, sprinklers shall not be required in theremainder <strong>of</strong> the space.b. Clothes closets, linen closets and pantries not exceeding 24 square feet in area, with the smallest dimension notgreater than 3 feet and having wall and ceiling surfaces <strong>of</strong> gypsum board.c. Bathrooms not more than 55 square feet in area.d. Carports; exterior porches; unheated entry areas, such as mud rooms, that are adjacent to an exterior door; andsimilar areas.e. Garages without warm ceilings (room above) need only have one sprinkler covering the garage/house door.II. Plan submittal.1. Provide floor plan scaled drawing (1/4” = 1’) showing all <strong>of</strong> the following:a. Size/type <strong>of</strong> sprinkler heads.b. Location/coverage <strong>of</strong> sprinkler heads.c. Size/type <strong>of</strong> sprinkler piping.d. Complete isometric diagram <strong>of</strong> water piping system including sprinkler heads.e. Drainage fixture units <strong>of</strong> all fixtures including sprinkler heads.f. Type and location <strong>of</strong> all valves check valves, shut<strong>of</strong>f valves, et cetera.Note: Backflow prevention devices are not required on this type <strong>of</strong> system. Stand alone systems arenot allowed per BLMC 13.04.110 M #1g. Exterior bell or horn and strobe on address side and audibility on the inside (smoke alarms).h. Size/type <strong>of</strong> sprinkler heads.i. Two family units require a separate meter for each unit (Each sprinkler system shall not serve more than onedwelling). No exceptions.C:\JH\2011\Handouts 2 rev. 2/14/11
j. All products used for the fire sprinkler system shall be new and listed as required by NFPA 13D and WAC 51-51-60105k. The fire sprinkler system shall be installed per NFPA 13 D and WAC. 51-51-60105l. Minimum <strong>of</strong> 1” meter and 1 ½” service line to the building is required (see exception to #3 in commonquestions below).III. Rough Inspection.1. All system components shall be in place at the time <strong>of</strong> rough pipe inspection.2. Tenting insulation is required for all fire sprinkler piping that is installed in the attic space.3. Bucket test will be required for the two most remote heads flowing at the same time.Note: No part <strong>of</strong> the system shall be covered until it has been inspected and approved.IV. Final Inspection.1. The system shall be in service at the time <strong>of</strong> final inspection.2. All heads and escutcheons shall be in place.3. On completion <strong>of</strong> the final, all handles shall be removed or locked in place.Exception: Monitored systems.4. A warning sign, with minimum ¼” letters, shall be affixed adjacent to the main shut<strong>of</strong>f valve and shall state thefollowing:“Warning: The water system for this home supplies fire sprinklers that require certain flows andpressures to fight a fire. Devices that restrict the flow or decrease the pressure or automatically shut <strong>of</strong>fthe water to the fire sprinkler system, such as water s<strong>of</strong>teners, filtration systems, and automatic shut<strong>of</strong>fvalves, shall not be added to this system without review <strong>of</strong> the fire sprinkler system by a fire protectionspecialist.”DO NOT REMOVE THIS SIGNV. Common Questions for <strong>Residential</strong> <strong>Sprinkler</strong> <strong>Systems</strong>.Note: If you have a question you believe would benefit others, and would like it added to this list please email them tothe Building Official Jerry E Hight at hightj@ci.bonney-lake.wa.us.1. Are we required to have the residential sprinkler system monitored?No. Instead, we require a bell or horn and strobe on address side <strong>of</strong> your home (see item II g above). The reason isto make sure if the system activates and you are not home, someone will see, or hear the alarm and alertauthorities.2. Are we required to install a backflow device on the residential sprinkler system?No. The reason is that you are installing a complete flow through system. Therefore, the domestic water used foryour home also flows through the sprinkler system.3. What is the meter size that we are required to install for a residential sprinkler system?C:\JH\2011\Handouts 3 rev. 2/14/11
A minimum <strong>of</strong> one inch (1”) meter (or larger depending on fire flow demands) is required and a one and one halfinch (1 ½”) service line is required from the meter to the home. [The one inch meter cost (SDC fee) has beenreduced to the same cost as a five eights (5/8”) or a three quarter inch (3/4”) meter. The reason the city did thiswas to provide the water needed and to provide a price reduction ($10k) to allow the installation <strong>of</strong> a residentialsprinkler system.]Exception:A. Existing 5/8” meters [installed prior to July 12, 2010] may be used if the sprinkler system is designedfor a 5/8” meter. Please note the system can not have a pump and tank design as it would involve aprohibited backflow preventer. When the fire flow test occurs after installation, it will be based on twosprinkler heads operating at the same time. However, if after installation the flow test does not pass, thena 1” or larger meter will need to be installed.B. A pump and tank system may be allowed with prior approval if all <strong>of</strong> the following condition are met:1. The water system is provided from a well on private property.2. The tank must be a self contained nonsiphonable refillable tank.3. The tank must be designed for a minimum <strong>of</strong> ten (10) minutes <strong>of</strong> fire flow based on hydrauliccalculations for two heads.4. The system must be designed to IRC Appendix R or NFPA 13D4. If my existing meter is too small, will I have to replace it with a larger meter? If so who pays for it?Meter set installation or replacement is the responsibility <strong>of</strong> the permitee. Prior to any work the permitee is tocontact the Community Development Engineer for inspection and approval. Once the meter set has been installedand approved, contact the Public Works Department to request installation <strong>of</strong> the water meter. Details for themeter set are available online through the <strong>City</strong> <strong>of</strong> <strong>Bonney</strong> <strong>Lake</strong> website at http://www.ci.bonney-lake.wa.us/Note: All meters and meter sets provided and installed on water service connections shall be and remainthe property <strong>of</strong> the city and shall be removed only by the city.5. If I share a main supply (1” tap <strong>of</strong>f <strong>of</strong> the street main) with my neighbor (two meters being supplied by one 1”water main tap) will it be sufficient to supply both houses?No. Depending on the flow requirements to your house you may need to install a new water main tap and a newservice line to the meter splitters. All new building supply lines from the water meter to the house have to be aminimum <strong>of</strong> one and one-half inch (1 ½”).6. Does a new town house or duplex require multiple water meters?Yes. Each duplex and townhouse style building unit will have a separate water meter and service for each livingunit. There shall be only one water meter installed for each building housing multiple residential units.7. Can there be dead ends in the residential sprinkler system piping?Dead ends are limited to 36”. Your dead ends should be limited because you are installing a “loop system”. Wetypically do not allow any dead ends unless they are unavoidable. <strong>Sprinkler</strong> systems need to meet the cities’potable water requirements. The reason is to have the water circulate through all <strong>of</strong> the piping so there isn’t anywater contamination. You are drinking the same water that flows through your domestic water system andsprinkler system.8. Can we use the smoke detectors in the home as a form <strong>of</strong> notification <strong>of</strong> fire sprinkler system activation?C:\JH\2011\Handouts 4 rev. 2/14/11
Yes. This is in addition to the exterior bell or horn and strobe (see II g above).9. Do all the sprinkler heads go <strong>of</strong>f if there was a fire in my home?Typically no. Most fires are contained by only using one or two heads to control the fire. The sprinkler heads aredesigned to respond quickly. In doing so, the water usage is reduced to the area <strong>of</strong> the fire.10. I’m in the city but receiving water from Valley Water District. What is my standard for water service for fireflow?Valley Water District implements the minimum provisions <strong>of</strong> the <strong>Bonney</strong> <strong>Lake</strong> Development Policies and PublicWorks Design Standards while operating within the city limits. Although these standards are minimum you maywant to contact Valley Water District for provisions that they may apply to your project that may be above andbeyond the city’s standards.11. If I remodel my house or have an addition installed will I have to install fire sprinklers?Yes. If your remodel and or addition exceeds 50% <strong>of</strong> the market value <strong>of</strong> your house prior to any work being doneyou will have to add fire sprinklers. This is defined as a “Substantial Remodel”. You will be required to install a1” meter and 1 ½” building service line between the meter and the house for the new sprinkler system as requiredfor a new home.If you have any questions please contact:Barry M BarquestAssistant Chief-<strong>Fire</strong> MarshalCertified Health and Safety OfficerEast Pierce <strong>Fire</strong> and Rescue18421 Sumner -Buckley HWY E Suite F<strong>Bonney</strong> <strong>Lake</strong>, WA. 98391bbarquest@eastpiercefire.org253-863-1800C:\JH\2011\Handouts 5 rev. 2/14/11


