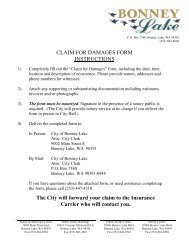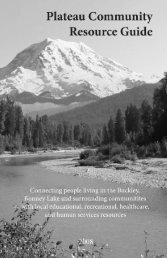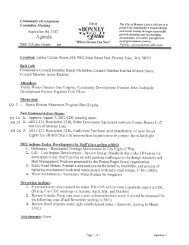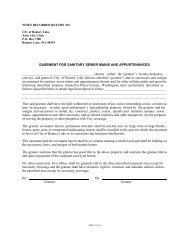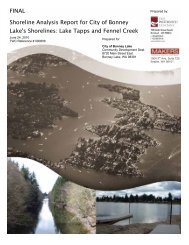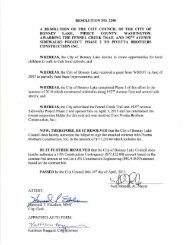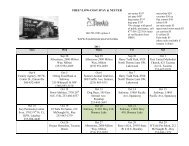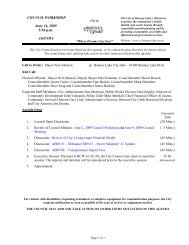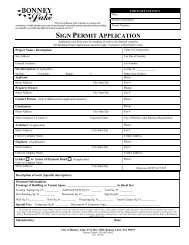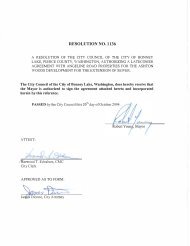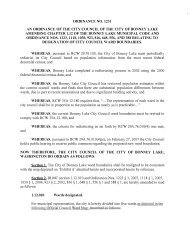Residential Multipurpose Fire Sprinkler Systems - City of Bonney Lake
Residential Multipurpose Fire Sprinkler Systems - City of Bonney Lake
Residential Multipurpose Fire Sprinkler Systems - City of Bonney Lake
You also want an ePaper? Increase the reach of your titles
YUMPU automatically turns print PDFs into web optimized ePapers that Google loves.
14. <strong>Sprinkler</strong> discharge shall not be blocked by obstructions unless additional sprinklers are installed to protect theobstructed area. <strong>Sprinkler</strong> separation from obstructions shall comply with the minimum distances specified in thesprinkler manufacturer's instructions.15. Pendent sprinklers within 3 feet <strong>of</strong> the center <strong>of</strong> a ceiling fan, surface-mounted ceiling luminaire or similar objectshall be considered to be obstructed, and additional sprinklers shall be installed.16. Sidewall sprinklers within 5 feet <strong>of</strong> the center <strong>of</strong> a ceiling fan, surface-mounted ceiling luminaire or similar objectshall be considered to be obstructed, and additional sprinklers shall be installed.17. A means to drain the sprinkler system shall be provided on the system side <strong>of</strong> the water distribution shut<strong>of</strong>f valve.18. <strong>Sprinkler</strong>s shall be installed to protect all areas <strong>of</strong> a dwelling unit.Exceptions:a. Attics, crawl spaces and normally unoccupied concealed spaces that do not contain fuel-fired appliances do notrequire sprinklers. In attics, crawl spaces and normally unoccupied concealed spaces that contain fuel-firedequipment, a sprinkler shall be installed above the equipment; however, sprinklers shall not be required in theremainder <strong>of</strong> the space.b. Clothes closets, linen closets and pantries not exceeding 24 square feet in area, with the smallest dimension notgreater than 3 feet and having wall and ceiling surfaces <strong>of</strong> gypsum board.c. Bathrooms not more than 55 square feet in area.d. Carports; exterior porches; unheated entry areas, such as mud rooms, that are adjacent to an exterior door; andsimilar areas.e. Garages without warm ceilings (room above) need only have one sprinkler covering the garage/house door.II. Plan submittal.1. Provide floor plan scaled drawing (1/4” = 1’) showing all <strong>of</strong> the following:a. Size/type <strong>of</strong> sprinkler heads.b. Location/coverage <strong>of</strong> sprinkler heads.c. Size/type <strong>of</strong> sprinkler piping.d. Complete isometric diagram <strong>of</strong> water piping system including sprinkler heads.e. Drainage fixture units <strong>of</strong> all fixtures including sprinkler heads.f. Type and location <strong>of</strong> all valves check valves, shut<strong>of</strong>f valves, et cetera.Note: Backflow prevention devices are not required on this type <strong>of</strong> system. Stand alone systems arenot allowed per BLMC 13.04.110 M #1g. Exterior bell or horn and strobe on address side and audibility on the inside (smoke alarms).h. Size/type <strong>of</strong> sprinkler heads.i. Two family units require a separate meter for each unit (Each sprinkler system shall not serve more than onedwelling). No exceptions.C:\JH\2011\Handouts 2 rev. 2/14/11



