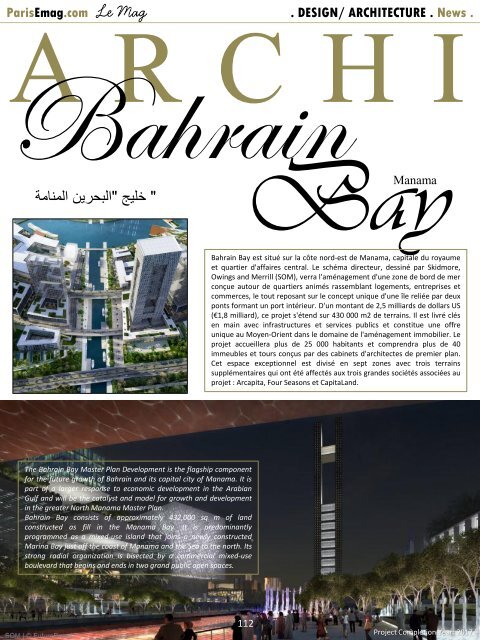ParisLeMag N°10 - Spring 2013 - TheLuxuryMagazines
The Luxury e-Magazines / www.parislemag.wordpress.com/ www.ybsccommunication.com
The Luxury e-Magazines / www.parislemag.wordpress.com/ www.ybsccommunication.com
You also want an ePaper? Increase the reach of your titles
YUMPU automatically turns print PDFs into web optimized ePapers that Google loves.
ParisEmag.com . DESIGN/ ARCHITECTURE . News .<br />
A R C H I<br />
Bahrain<br />
Bay<br />
Manama<br />
ةمانملا نيرحبلا<br />
" جيلخ "<br />
The Bahrain Bay Master Plan Development is the flagship component<br />
for the future growth of Bahrain and its capital city of Manama. It is<br />
part of a larger response to economic development in the Arabian<br />
Gulf and will be the catalyst and model for growth and development<br />
in the greater North Manama Master Plan.<br />
Bahrain Bay consists of approximately 432,000 sq m of land<br />
constructed as fill in the Manama Bay. It is predominantly<br />
programmed as a mixed-use island that joins a newly constructed<br />
Marina Bay just off the coast of Manama and the Sea to the north. Its<br />
strong radial organization is bisected by a commercial mixed-use<br />
boulevard that begins and ends in two grand public open spaces.<br />
Bahrain Bay est situé sur la côte nord-est de Manama, capitale du royaume<br />
et quartier d'affaires central. Le schéma directeur, dessiné par Skidmore,<br />
Owings and Merrill (SOM), verra l'aménagement d'une zone de bord de mer<br />
conçue autour de quartiers animés rassemblant logements, entreprises et<br />
commerces, le tout reposant sur le concept unique d'une île reliée par deux<br />
ponts formant un port intérieur. D'un montant de 2,5 milliards de dollars US<br />
(€1,8 milliard), ce projet s'étend sur 430 000 m2 de terrains. Il est livré clés<br />
en main avec infrastructures et services publics et constitue une offre<br />
unique au Moyen-Orient dans le domaine de l'aménagement immobilier. Le<br />
projet accueillera plus de 25 000 habitants et comprendra plus de 40<br />
immeubles et tours conçus par des cabinets d'architectes de premier plan.<br />
Cet espace exceptionnel est divisé en sept zones avec trois terrains<br />
supplémentaires qui ont été affectés aux trois grandes sociétés associées au<br />
projet : Arcapita, Four Seasons et CapitaLand.<br />
112<br />
Project Completion Year: 2017







