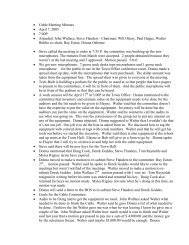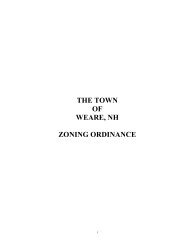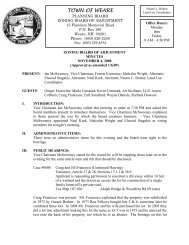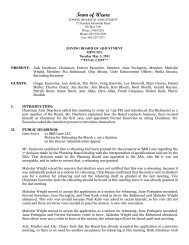- Page 1: Weare, NH 2011 VALUATION UPDATE Apr
- Page 5 and 6: INTRODUCTION The purpose of this re
- Page 7 and 8: SECTION 1. CERTIFICATION/CONTRACT &
- Page 10 and 11: RESUME’ OF SUPERVISOR OR SIGNOR L
- Page 12 and 13: Page 8
- Page 14 and 15: Page 10
- Page 16 and 17: 2.2 Completion of Work: 2.2.1 The c
- Page 18 and 19: 3.2 Manual of Appraisal: 3.2.1 Fina
- Page 20 and 21: 3.5 Informal Reviews. 3.5.1 The Com
- Page 22 and 23: 5. HOW THE COMPANY VALUES PROPERTY
- Page 24: 9.3.2 The Automobile Liability Insu
- Page 27 and 28: SECTION 1. C. PERSONNEL & QUALIFICA
- Page 29 and 30: PERSONNEL WHO CONTRIBUTED TO THIS P
- Page 31 and 32: SECTION 1. D. DATA COLLECTION Page
- Page 33 and 34: I. Introduction to Data Collection
- Page 35 and 36: Building Site & Land Topography Des
- Page 37 and 38: ARMS LENGTH SALE = Willing seller a
- Page 39 and 40: Story Height Explanation (See Story
- Page 41: VLT: VAULTED CEILING - Ceilings whi
- Page 45 and 46: SALTBOX: Essentially the same as a
- Page 47 and 48: HEATING TYPE NONE: No heat. CONVECT
- Page 49 and 50: AIR CONDITION SYSTEMS Room air cond
- Page 51 and 52: XFOB Extra features and outbuilding
- Page 53 and 54: Example A Example B 1-3/4 STORY FRA
- Page 55 and 56: There are two (2) methods to determ
- Page 57 and 58: The grid on the back of the DCF is
- Page 59 and 60: ROOF TYPES Page 55
- Page 61 and 62: Unqualified Sales List 27-
- Page 63 and 64: SECTION 2. PRIOR DRA GENERAL STATIS
- Page 65 and 66: Prior Sales Analysis Information Th
- Page 70 and 71: Page 66
- Page 72 and 73: Page 68
- Page 74 and 75: 1. That the amount estimated is the
- Page 76 and 77: A market modified cost approach to
- Page 78 and 79: C. Town Parcel Breakdown Page 74
- Page 80 and 81: E. Neighborhood Classification Mark
- Page 82 and 83: Generally, the value difference fro
- Page 84 and 85: G. Assumptions, Theories & Limiting
- Page 86 and 87: The accuracy or value of any cost a
- Page 88 and 89: Description AVITAR ASSOCIATES OF NE
- Page 90 and 91: Page 86
- Page 92 and 93:
Com. Wall Example - Commercial Wall
- Page 94 and 95:
STANDARD AGE ONLY DEPRECIATION CHAR
- Page 96 and 97:
LAND VALUE COMPUTATIONS Land can be
- Page 98 and 99:
Page 94
- Page 100 and 101:
Page 96
- Page 102 and 103:
5) SALE HISTORY - This section is l
- Page 104 and 105:
APPRAISAL CARD - BACK SIDE 1) PERMI
- Page 106 and 107:
Building Market Cost New =$227,000
- Page 108 and 109:
LIST LETTER SAMPLE Page 104
- Page 110 and 111:
SAMPLE SECOND NOTICE OF VALUE AFTER
- Page 112 and 113:
Assessed Value: (1) A value set on
- Page 114 and 115:
Functional Obsolescence: Loss in va
- Page 116 and 117:
Plottage Value: (1) The increment o
- Page 118 and 119:
Page 114
- Page 120 and 121:
Page 116
- Page 122 and 123:
NC=Neighborhood Code A 60% 40% Belo
- Page 124 and 125:
Printed: 09/27/2011 3:50:19 pm Rati
- Page 126 and 127:
Printed: 09/27/2011 3:50:19 pm Rati
- Page 128 and 129:
Printed: 09/27/2011 3:50:19 pm Rati
- Page 130 and 131:
Printed: 09/27/2011 3:50:46 pm Rati
- Page 132 and 133:
Printed: 09/27/2011 3:50:46 pm Rati
- Page 134 and 135:
Printed: 09/27/2011 3:50:46 pm Rati
- Page 136 and 137:
Printed: 09/27/2011 3:50:46 pm Rati
- Page 138 and 139:
Page 134
- Page 140 and 141:
Page 136
- Page 142 and 143:
Page 138
- Page 144 and 145:
INDICATED PRELIMINARY DEVELOPED SIT
- Page 146 and 147:
These sales show a contributory val
- Page 148 and 149:
Condition adjustment is multiplicat
- Page 150 and 151:
Page 146
- Page 152 and 153:
Building Adjustments Wall Height (W
- Page 154 and 155:
Page 150
- Page 156 and 157:
Page 152
- Page 158 and 159:
This graph is charting building age
- Page 160 and 161:
Page 156
- Page 162 and 163:
Page 158
- Page 164 and 165:
Page 160
- Page 166 and 167:
09/27/2011 N-D N-E N-F N-G # of Par
- Page 168 and 169:
09/27/2011 0 0 to .5 .5 to 1 1 to 2
- Page 170 and 171:
09/27/2011 VIEW WTRFRNT OTHER # of
- Page 172 and 173:
Page 168
- Page 174 and 175:
Page 170
- Page 176 and 177:
09/27/2011 57K 62K 67K 87K 92K >92K
- Page 178 and 179:
09/27/2011 02 03 05 07 # of Parcels
- Page 180 and 181:
09/27/2011 VIEW OTHER # of Parcels
- Page 182 and 183:
% % Normal BUILDING MARKET COST NEW
- Page 184 and 185:
Normal BUILDING MARKET COST NEW & D
- Page 186 and 187:
$ 228,251 BUILDING MARKET COST NEW
- Page 188 and 189:
Normal BUILDING MARKET COST NEW & D
- Page 190 and 191:
% % Normal BUILDING MARKET COST NEW
- Page 192 and 193:
$ 212,484 BUILDING MARKET COST NEW
- Page 194 and 195:
Normal BUILDING MARKET COST NEW & D
- Page 196 and 197:
Normal BUILDING MARKET COST NEW & D
- Page 198 and 199:
$ 152,438 BUILDING MARKET COST NEW
- Page 200 and 201:
$ 167,806 BUILDING MARKET COST NEW
- Page 202 and 203:
$ 167,532 BUILDING MARKET COST NEW
- Page 204 and 205:
$ 189,117 50 % 50 % $ 94,600 Cost N
- Page 206 and 207:
$ 179,087 BUILDING MARKET COST NEW
- Page 208 and 209:
Page 204
- Page 210 and 211:
Printed: 09/27/2011 3:58:44 pm Rati
- Page 212 and 213:
Printed: 09/27/2011 3:58:44 pm Rati
- Page 214 and 215:
Printed: 09/27/2011 3:58:44 pm Rati
- Page 216 and 217:
09/27/2011 4992 # of Parcels Median
- Page 218 and 219:
09/27/2011 1.30 0 5 10 15 20 25 30
- Page 220 and 221:
09/27/2011 N-D N-E N-F N-G # of Par
- Page 222 and 223:
09/27/2011 0 0 to .5 .5 to 1 1 to 2
- Page 224 and 225:
09/27/2011 VIEW WTRFRNT OTHER # of
- Page 226 and 227:
Page 222
- Page 228 and 229:
$ 100,023 BUILDING MARKET COST NEW
- Page 230 and 231:
$ 100,087 BUILDING MARKET COST NEW
- Page 232 and 233:
$ 60,374 BUILDING MARKET COST NEW &
- Page 234 and 235:
$ 94,534 BUILDING MARKET COST NEW &
- Page 236 and 237:
$ 67,454 BUILDING MARKET COST NEW &
- Page 238 and 239:
$ 37,667 BUILDING MARKET COST NEW &
- Page 240 and 241:
$ 37,903 BUILDING MARKET COST NEW &
- Page 242 and 243:
$ 83,927 BUILDING MARKET COST NEW &
- Page 244 and 245:
$ 221,499 BUILDING MARKET COST NEW
- Page 246 and 247:
$ 84,382 BUILDING MARKET COST NEW &
- Page 248 and 249:
$ 164,355 BUILDING MARKET COST NEW
- Page 250 and 251:
$ 424,002 BUILDING MARKET COST NEW
- Page 252 and 253:
$ 148,722 BUILDING MARKET COST NEW
- Page 254 and 255:
$ 51,741 BUILDING MARKET COST NEW &
- Page 256 and 257:
$ 123,886 BUILDING MARKET COST NEW
- Page 258 and 259:
$ 206,332 BUILDING MARKET COST NEW
- Page 260 and 261:
$ 132,022 BUILDING MARKET COST NEW
- Page 262 and 263:
$ 257,101 BUILDING MARKET COST NEW
- Page 264 and 265:
$ 133,383 BUILDING MARKET COST NEW
- Page 266 and 267:
$ 120,716 BUILDING MARKET COST NEW
- Page 268 and 269:
$ 202,698 BUILDING MARKET COST NEW
- Page 270 and 271:
$ 200,887 BUILDING MARKET COST NEW
- Page 272 and 273:
$ 178,454 BUILDING MARKET COST NEW
- Page 274 and 275:
$ 126,600 BUILDING MARKET COST NEW
- Page 276 and 277:
$ 125,973 BUILDING MARKET COST NEW
- Page 278 and 279:
$ 133,714 BUILDING MARKET COST NEW
- Page 280 and 281:
$ 127,632 BUILDING MARKET COST NEW
- Page 282 and 283:
$ 127,632 BUILDING MARKET COST NEW
- Page 284 and 285:
$ 127,632 BUILDING MARKET COST NEW
- Page 286 and 287:
$ 127,632 BUILDING MARKET COST NEW
- Page 288 and 289:
$ 117,046 BUILDING MARKET COST NEW
- Page 290 and 291:
$ 139,631 BUILDING MARKET COST NEW
- Page 292 and 293:
$ 145,228 BUILDING MARKET COST NEW
- Page 294 and 295:
$ 144,906 BUILDING MARKET COST NEW
- Page 296 and 297:
$ 122,612 BUILDING MARKET COST NEW
- Page 298 and 299:
$ 161,909 BUILDING MARKET COST NEW
- Page 300 and 301:
$ 316,461 BUILDING MARKET COST NEW
- Page 302 and 303:
$ 164,266 BUILDING MARKET COST NEW
- Page 304 and 305:
$ 38,452 BUILDING MARKET COST NEW &
- Page 306 and 307:
$ 106,274 BUILDING MARKET COST NEW
- Page 308 and 309:
$ 29,576 BUILDING MARKET COST NEW &
- Page 310 and 311:
$ 33,705 BUILDING MARKET COST NEW &
- Page 312 and 313:
$ 58,095 BUILDING MARKET COST NEW &
- Page 314 and 315:
$ 30,969 BUILDING MARKET COST NEW &
- Page 316 and 317:
$ 176,604 BUILDING MARKET COST NEW
- Page 318 and 319:
$ 160,733 BUILDING MARKET COST NEW
- Page 320 and 321:
$ 168,503 BUILDING MARKET COST NEW
- Page 322 and 323:
$ 155,803 BUILDING MARKET COST NEW
- Page 324 and 325:
$ 180,600 BUILDING MARKET COST NEW
- Page 326 and 327:
$ 175,431 BUILDING MARKET COST NEW
- Page 328 and 329:
$ 191,881 BUILDING MARKET COST NEW
- Page 330 and 331:
$ 147,403 BUILDING MARKET COST NEW
- Page 332 and 333:
$ 172,852 BUILDING MARKET COST NEW
- Page 334 and 335:
$ 196,894 BUILDING MARKET COST NEW
- Page 336 and 337:
$ 145,184 BUILDING MARKET COST NEW
- Page 338 and 339:
$ 110,349 BUILDING MARKET COST NEW
- Page 340 and 341:
$ 168,064 BUILDING MARKET COST NEW
- Page 342 and 343:
$ 19,765 BUILDING MARKET COST NEW &
- Page 344 and 345:
% % Normal BUILDING MARKET COST NEW
- Page 346 and 347:
$ 16,245 BUILDING MARKET COST NEW &
- Page 348 and 349:
$ 21,639 BUILDING MARKET COST NEW &
- Page 350 and 351:
Normal BUILDING MARKET COST NEW & D
- Page 352 and 353:
Normal BUILDING MARKET COST NEW & D
- Page 354 and 355:
$ 98,316 BUILDING MARKET COST NEW &
- Page 356 and 357:
$ 248,743 BUILDING MARKET COST NEW
- Page 358 and 359:
$ 214,109 BUILDING MARKET COST NEW
- Page 360 and 361:
$ 163,388 BUILDING MARKET COST NEW
- Page 362 and 363:
$ 139,740 BUILDING MARKET COST NEW
- Page 364 and 365:
$ 151,335 BUILDING MARKET COST NEW
- Page 366 and 367:
$ 212,484 BUILDING MARKET COST NEW
- Page 368 and 369:
$ 119,308 BUILDING MARKET COST NEW
- Page 370 and 371:
$ 158,500 BUILDING MARKET COST NEW
- Page 372 and 373:
$ 160,806 BUILDING MARKET COST NEW
- Page 374 and 375:
$ 174,435 BUILDING MARKET COST NEW
- Page 376 and 377:
$ 222,959 BUILDING MARKET COST NEW
- Page 378 and 379:
$ 96,800 BUILDING MARKET COST NEW &
- Page 380 and 381:
$ 152,238 BUILDING MARKET COST NEW
- Page 382 and 383:
$ 161,353 BUILDING MARKET COST NEW
- Page 384 and 385:
$ 125,401 BUILDING MARKET COST NEW
- Page 386 and 387:
$ 163,818 BUILDING MARKET COST NEW
- Page 388 and 389:
$ 151,833 BUILDING MARKET COST NEW
- Page 390 and 391:
$ 119,443 BUILDING MARKET COST NEW
- Page 392 and 393:
$ 122,423 BUILDING MARKET COST NEW
- Page 394 and 395:
$ 107,026 BUILDING MARKET COST NEW
- Page 396 and 397:
$ 179,975 BUILDING MARKET COST NEW
- Page 398 and 399:
$ 107,051 BUILDING MARKET COST NEW
- Page 400 and 401:
$ 147,675 BUILDING MARKET COST NEW
- Page 402 and 403:
$ 187,603 BUILDING MARKET COST NEW
- Page 404 and 405:
$ 129,220 BUILDING MARKET COST NEW
- Page 406 and 407:
$ 286,304 BUILDING MARKET COST NEW
- Page 408 and 409:
$ 101,219 BUILDING MARKET COST NEW
- Page 410 and 411:
$ 171,089 BUILDING MARKET COST NEW
- Page 412 and 413:
$ 29,850 BUILDING MARKET COST NEW &
- Page 414 and 415:
$ 165,617 BUILDING MARKET COST NEW
- Page 416 and 417:
$ 176,964 BUILDING MARKET COST NEW
- Page 418 and 419:
$ 167,806 BUILDING MARKET COST NEW
- Page 420 and 421:
$ 179,699 BUILDING MARKET COST NEW
- Page 422 and 423:
$ 174,931 BUILDING MARKET COST NEW
- Page 424 and 425:
$ 30,215 BUILDING MARKET COST NEW &
- Page 426 and 427:
$ 194,679 BUILDING MARKET COST NEW
- Page 428 and 429:
$ 179,087 BUILDING MARKET COST NEW
- Page 430 and 431:
$ 173,609 BUILDING MARKET COST NEW
- Page 432 and 433:
$ 166,975 BUILDING MARKET COST NEW
- Page 434 and 435:
$ 186,243 BUILDING MARKET COST NEW
- Page 436 and 437:
$ 170,061 BUILDING MARKET COST NEW
- Page 438 and 439:
$ 211,572 BUILDING MARKET COST NEW
- Page 440 and 441:
$ 188,989 BUILDING MARKET COST NEW
- Page 442 and 443:
$ 176,038 BUILDING MARKET COST NEW
- Page 444 and 445:
$ 171,653 BUILDING MARKET COST NEW
- Page 446 and 447:
Page 442
- Page 448 and 449:
Code Printed: 09/28/2011 8:24:40 am
- Page 450 and 451:
Page 446
- Page 452 and 453:
Page 448
- Page 454 and 455:
Printed: 09/28/2011 8:25:16 am Desc
- Page 456 and 457:
Page 452
- Page 458 and 459:
Code Building Quality Adjustments D
- Page 460 and 461:
Age Standard Age Only Building Depr
- Page 462 and 463:
Weare Commercial Building Area Size
- Page 464 and 465:
Weare Manufactured Building Area Si
- Page 466 and 467:
Page 462
- Page 468:
Condition 25 or $25,000 Winslow Roa
- Page 474 and 475:
Map Lot Sub: 000105 000007 000000 L
- Page 476 and 477:
Map Lot Sub: 000103 000026 000000 L
- Page 478 and 479:
Map Lot Sub: 000105 000008 000000 L
- Page 480 and 481:
Map Lot Sub: 000110 000004 000000 L
- Page 482 and 483:
Map Lot Sub: 000110 000007 000000 L
- Page 484 and 485:
Map Lot Sub: 000110 000086 000000 L
- Page 486 and 487:
Map Lot Sub: 000110 000109 000000 L
- Page 488 and 489:
Map Lot Sub: 000101 000070 000000 L
- Page 490 and 491:
Map Lot Sub: 000101 000111 000000 L
- Page 492 and 493:
Map Lot Sub: 000107 000071 000000 L
- Page 494 and 495:
Map Lot Sub: 000103 000033 000000 L
- Page 496 and 497:
Map Lot Sub: 000101 000079 000000 L
- Page 498 and 499:
Map Lot Sub: 000106 000045 000000 L
- Page 500 and 501:
Map Lot Sub: 000108 000032 000000 L
- Page 502 and 503:
Map Lot Sub: 000107 000066 000000 L
- Page 504 and 505:
Map Lot Sub: 000108 000072 000000 L
- Page 506 and 507:
Map Lot Sub: 000103 000021 000000 L
- Page 508 and 509:
Map Lot Sub: 000103 000019 000000 L
- Page 510 and 511:
Map Lot Sub: 000103 000042 000000 L
- Page 512 and 513:
Map Lot Sub: 000106 000019 000000 L
- Page 514 and 515:
Map Lot Sub: 000107 000009 000000 L
- Page 516 and 517:
Map Lot Sub: 000101 000027 000000 L
- Page 518 and 519:
Map Lot Sub: 000101 000039 000000 L
- Page 520 and 521:
Map Lot Sub: 000104 000001 000000 L
- Page 522 and 523:
Map Lot Sub: 000104 000036 000000 L
- Page 524 and 525:
Map Lot Sub: 000106 000037 000000 L
- Page 526 and 527:
Map Lot Sub: 000102 000017 000000 L
- Page 528 and 529:
Map Lot Sub: 000101 000067 000000 L
- Page 530 and 531:
Map Lot Sub: 000106 000048 000000 L
- Page 532 and 533:
Map Lot Sub: 000106 000024 000000 L
- Page 534 and 535:
Map Lot Sub: 000104 000010 000000 L
- Page 536 and 537:
Map Lot Sub: 000106 000049 000000 L
- Page 538 and 539:
Page 534
- Page 540 and 541:
Page 536
- Page 542 and 543:
Map Lot Sub: 000108 000008 000000 L
- Page 544 and 545:
Map Lot Sub: 000405 000073 000018 L
- Page 546 and 547:
Map Lot Sub: 000409 000157 000012 L
- Page 548 and 549:
Map Lot Sub: 000411 000161 000000 L
- Page 550 and 551:
Map Lot Sub: 000412 000186 000034 L
- Page 552 and 553:
Map Lot Sub: 000201 000112 000011 L
- Page 554 and 555:
Map Lot Sub: 000406 000038 000000 L
- Page 556 and 557:
Map Lot Sub: 000410 000121 000000 L
- Page 558 and 559:
Map Lot Sub: 000101 000112 000000 L
- Page 560 and 561:
Map Lot Sub: 000408 000184 000000 L
- Page 562 and 563:
Map Lot Sub: 000202 000032 000000 L
- Page 564 and 565:
Map Lot Sub: 000410 000097 000000 L
- Page 566 and 567:
Map Lot Sub: 000201 000112 000012 L
- Page 568 and 569:
Map Lot Sub: 000408 000019 000000 L
- Page 570 and 571:
Map Lot Sub: 000410 000180 000000 L
- Page 572 and 573:
Map Lot Sub: 000412 000185 000012 L
- Page 574 and 575:
Map Lot Sub: 000401 000067 000000 L
- Page 576 and 577:
Map Lot Sub: 000406 000050 000001 L
- Page 578 and 579:
Map Lot Sub: 000408 000059 000000 L
- Page 580 and 581:
Map Lot Sub: 000409 000208 000000 L
- Page 582 and 583:
Map Lot Sub: 000408 000021 000000 L
- Page 584 and 585:
Map Lot Sub: 000408 000002 000000 L
- Page 586 and 587:
Page 582
- Page 588 and 589:
The following pictures samples will
- Page 590 and 591:
A0 -- AVG (000402 000028 000000) A1
- Page 592 and 593:
A3 -- AVG+30 (000201 000097 000000)







