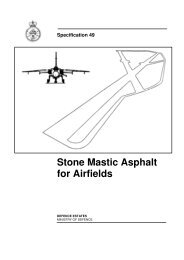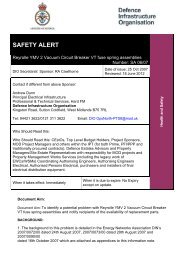DMG 04. Junior Ranks' Single Living Accommodation JRSLA
DMG 04. Junior Ranks' Single Living Accommodation JRSLA
DMG 04. Junior Ranks' Single Living Accommodation JRSLA
Create successful ePaper yourself
Turn your PDF publications into a flip-book with our unique Google optimized e-Paper software.
DEO(W) Design Guide <strong>JRSLA</strong> 2 General Functional & Design Requirements<br />
The JR Club is the servicemen's off-duty retreat, providing bars and social rooms<br />
for informal and organised social events.<br />
The day-to-day working patterns of occupants will vary between units, with some<br />
personnel working a '9 to 5', some doing shift work and others away for periods on<br />
exercise. The organisation of the building design and the allocation of<br />
accommodation to personnel, needs to take working patterns into account, to<br />
minimise noise disturbance and to allow effective management and servicing of the<br />
building.<br />
Personnel working the same hours can be grouped within flats or discrete<br />
accommodation blocks, reflecting company or squadron units. The smaller the size<br />
of these blocks, the greater flexibility there is for room allocation by work team, or<br />
for segregation into male and female designated accommodation.<br />
The nature of this type of accommodation also means that there will be a regular<br />
change over of personnel, due to staff postings abroad or within the UK. There<br />
may be periods when sections of the <strong>JRSLA</strong> will be left vacant between occupants.<br />
The design of <strong>JRSLA</strong> must assume occupation by either male or female personnel.<br />
<strong>Accommodation</strong> is normally divided between male and female by building block or<br />
by floors within a block, depending on numbers. The determining factor is the<br />
number of rooms sharing the WC and ablutions. Although the design of these<br />
facilities is unisex, male and female personnel do not share the use of WC and<br />
ablution areas. Where ensuite facilities are provided to individual rooms there is<br />
the opportunity for mixed corridors, but greater privacy is afforded by the<br />
allocation of designated male and female accommodation.<br />
Personnel returning to the <strong>JRSLA</strong> may have left an office job, technical or manual<br />
task or be returning from a training exercise. The entrance area will be shared by<br />
a group of bedsits, receiving considerable traffic, and will be the first area in<br />
contact with any wet or mud brought in from outside. Access into the<br />
accommodation blocks should progress from dirty through to clean areas to ensure<br />
that the sitting room and bedrooms are maintained as clean areas. Utility rooms<br />
and drying areas should be sited close to the accommodation entrance to allow<br />
dirty and wet kit to be left before personnel enter the living areas. These rooms<br />
can also act as a sound barrier between the circulation core and bedrooms to<br />
minimise the noise disturbance.<br />
2.3 LOCATION AND SITING<br />
2.3.1 Infrastructure<br />
The junior ranks' living accommodation should be sited within a zone dedicated to<br />
living and mess accommodation. This should be sited away from any working zone<br />
within the Unit to protect the sleeping quarters from noise, and provide privacy<br />
from overlooking. General vehicle access into and within the unit should avoid<br />
passing through this living zone.<br />
2.3.2 Access / Parking<br />
Service access is needed for collection of refuse, for deliveries and for fire vehicles.<br />
General vehicle access is required to the accommodation entrance for the transport<br />
of furniture and belongings, with a designated drop-off point.<br />
Parking adjacent to the living accommodation is not encouraged for security<br />
reasons. The parking rules within a unit will be determined by local security risks,<br />
but generally parked cars are restricted to a minimum of 25m from occupied<br />
buildings.<br />
The provision of garaging and covered cycle storage is dealt with under JSP315<br />
Scale 17 and detailed within Section 5 of this Design Guide.









