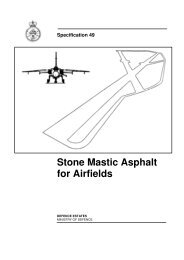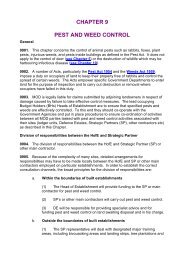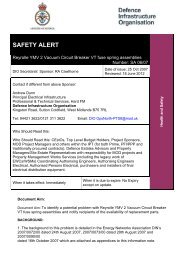DMG 04. Junior Ranks' Single Living Accommodation JRSLA
DMG 04. Junior Ranks' Single Living Accommodation JRSLA
DMG 04. Junior Ranks' Single Living Accommodation JRSLA
Create successful ePaper yourself
Turn your PDF publications into a flip-book with our unique Google optimized e-Paper software.
DEO(W) Design Guide <strong>JRSLA</strong> 3 Specific Room/Area Design Requirements Planning Data Sheet<br />
Scaled Area: Area Addition<br />
The area for entrances and stairs to <strong>JRSLA</strong> blocks form part of the<br />
building area addition.<br />
JSP315 Scale 3, serials 18 & 27.<br />
PREFERRED HALF-LANDING TO STAIRCASE<br />
(THE USE OF QUARTER LANDINGS IS TO<br />
BE AVOIDED)<br />
GLAZING TO STAIR * ENTRANCE<br />
TO CREATE WELL-LIT INTERIOR<br />
1100mm MIN STAIR<br />
WIDTH BETWEEN<br />
HANDRAILS<br />
MATWELL AT<br />
FLAT ENTRANCE MIRROR<br />
(X STANDARD ONLY)<br />
BOOT SCRAPER<br />
AT ENTRANCE<br />
LOCATION OF<br />
~|<br />
J /<br />
Entrance & Stairs<br />
Sheet 3.4.1<br />
All <strong>Accommodation</strong> Standards<br />
MATWELL TO FIT<br />
FULL WIDTH OF<br />
ENTRANCE<br />
MIN DEPTH:<br />
1100mm<br />
SCALE 1:50 2m SEE TECHNICAL ANNEXE B FOR KEY TO SYMBOLS<br />
Planning Notes<br />
The entrance and stairs should be located centrally<br />
within the accommodation grouping.<br />
Entrance halls need to be well-planned to avoid oversized<br />
circulation areas, particularly where standard<br />
accommodation blocks are joined together, for<br />
example with Modular Suite or System Build projects.<br />
Staircases within <strong>JRSLA</strong> are to be a minimum of<br />
1100mm wide, between handrails, and have a going of<br />
26<br />
not steeper than 34°. The use of quarter landings is to<br />
be avoided, where possible, with half landings as the<br />
preferred option.









