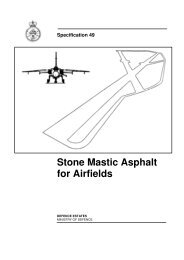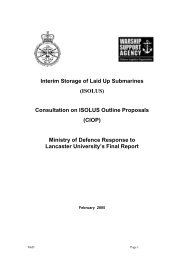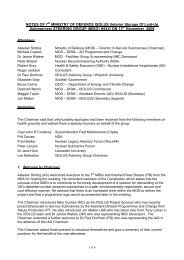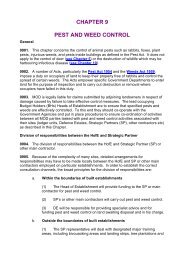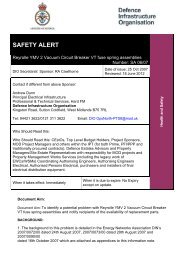DMG 04. Junior Ranks' Single Living Accommodation JRSLA
DMG 04. Junior Ranks' Single Living Accommodation JRSLA
DMG 04. Junior Ranks' Single Living Accommodation JRSLA
Create successful ePaper yourself
Turn your PDF publications into a flip-book with our unique Google optimized e-Paper software.
DEO(W) Design Guide <strong>JRSLA</strong> 3 Specific Room/Area Design Requirements Planning Data Sheet<br />
Scaled Area: 15.0 m 2<br />
JSP315 Scale 3, serial 31<br />
Ablutions & Toilets<br />
Sheet 3.6.4<br />
FIXED SEAT IN<br />
BATHROOM &<br />
SHOWER<br />
SHOWER HEAD<br />
SCALE 1:50 2m SEE TECHNICAL ANNEXE B FOR KEY TO SYMBOLS<br />
Planning Notes:<br />
Separate ablutions and toilet areas scaled for 6<br />
personnel.<br />
<strong>Single</strong> bedsitting rooms, under Z standard<br />
accommodation, each have their own wash hand<br />
basins. The ablutions area is therefore designed<br />
without communal basins. A small wash hand basin is<br />
provided within the toilet area.<br />
40<br />
Z Standard




