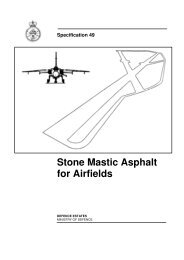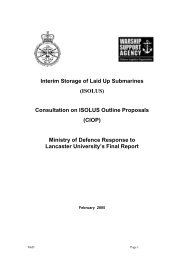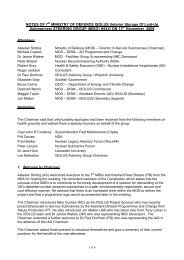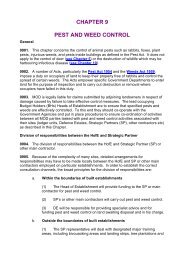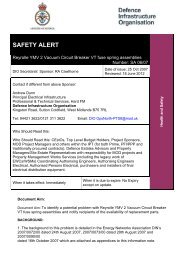DMG 04. Junior Ranks' Single Living Accommodation JRSLA
DMG 04. Junior Ranks' Single Living Accommodation JRSLA
DMG 04. Junior Ranks' Single Living Accommodation JRSLA
Create successful ePaper yourself
Turn your PDF publications into a flip-book with our unique Google optimized e-Paper software.
DEO(W) Design Guide <strong>JRSLA</strong> 3 Specific Room/Area Design Requirements Data Sheet<br />
Scaled Area: Non-scaled accommodation<br />
CONSIDER THE USABLE SPACE<br />
BETWEEN EN SUITE FACILITIES<br />
EXTERNAL WALL<br />
SHOWER HEAD LOCATION<br />
SERVICE DUCT<br />
SHARED BETWEEN TWO<br />
EN SUITE FACILITIES<br />
CHANGE OF FLOOR FINISH<br />
AT SHOWER ROOM THRESHOLD<br />
Bedsitting Room<br />
Sheet 3.5.5<br />
<strong>Single</strong> with Ensuite Facilities<br />
SCALE 1:50 2m SEE TECHNICAL ANNEXE B FOR KEY TO SYMBOLS<br />
Planning Notes<br />
See Technical Annexe B for furniture codes. Furniture<br />
shown dotted indicates units located at high level.<br />
The fitted furniture within system build projects is<br />
generally provided as part of the building contract. It<br />
is important to establish what items of furniture are<br />
to be provided and to design the room layout with the<br />
Defence <strong>Accommodation</strong> Store items to be included, to<br />
check compatibility of size and design. Desks under<br />
system build projects are often too small or narrow for<br />
training units, particularly RAF, where an area is<br />
required to lay out maps.<br />
The units indicated on the drawing are to Z standard,<br />
to provide a comparison with the Modular Suite<br />
34<br />
layouts.<br />
The design of the bedsitting rooms with ensuite<br />
facilities must consider the usable space within both<br />
rooms. The depth of the bedsitting room, between the<br />
shower room and the external wall, must be sufficient<br />
to allow some flexibility in the arrangement of the<br />
bedroom furniture, and to create well-proportioned<br />
rooms.<br />
Where bedsitting rooms have ensuite shower facilities,<br />
a common bathroom should be provided on each floor<br />
or wing of the <strong>JRSLA</strong>.




